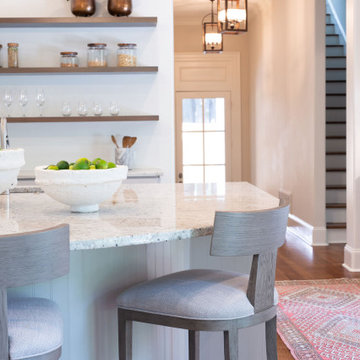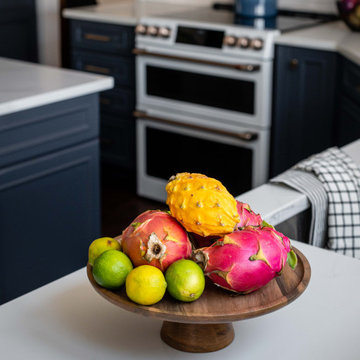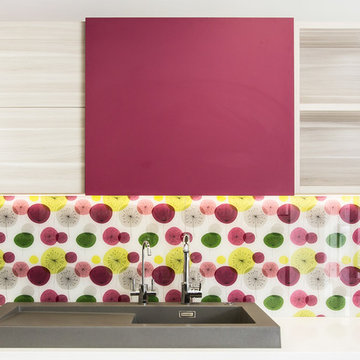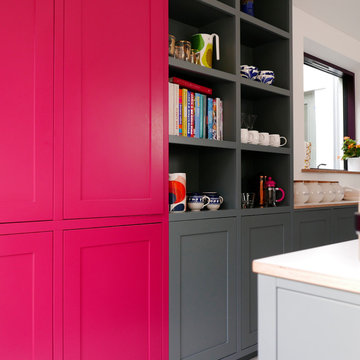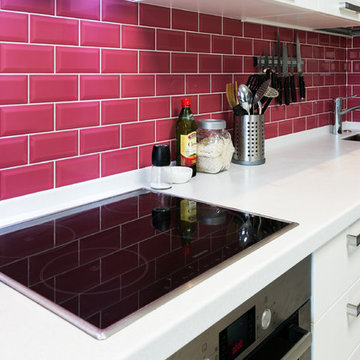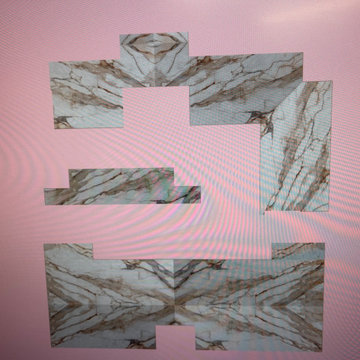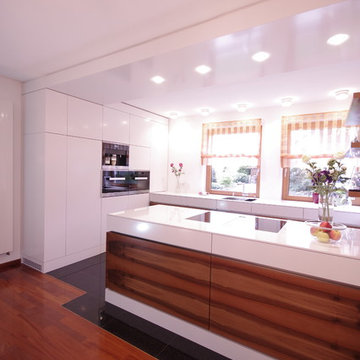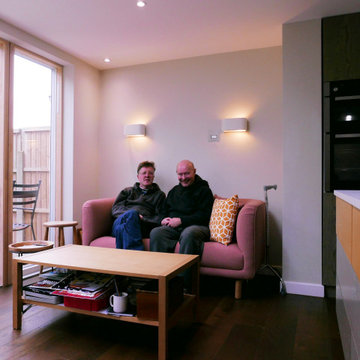153 Billeder af lyserødt køkken med hvid bordplade
Sorteret efter:
Budget
Sorter efter:Populær i dag
81 - 100 af 153 billeder
Item 1 ud af 3

Contemporary open plan kitchen space with marble island, crittall doors, bespoke kitchen designed by the My-Studio team. Larder cabinets with v-groove profile designed to look like furniture.
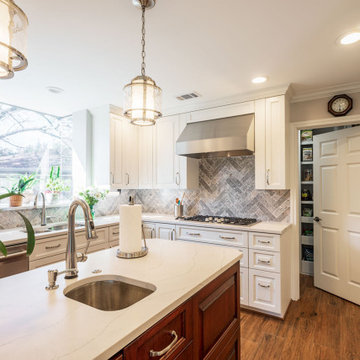
Where the dining room led from the kitchen, a large walk-in pantry was created by installing a center wall and making a sitting room in the remaining area.
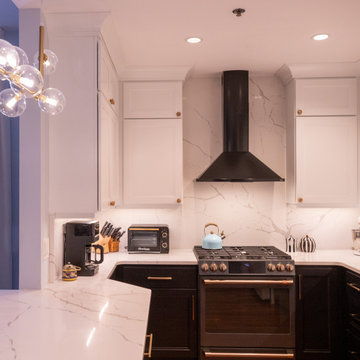
Simply Stunning, this small but compact Kitchen has oodles of counter space and storage. Black Base cabinetry plus White Stacked Shaker Style with gold hardware complete the look.
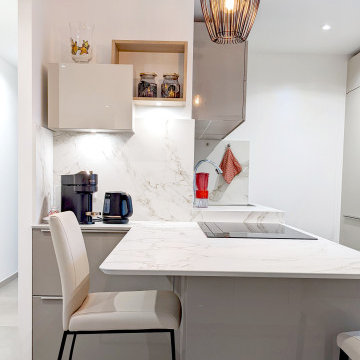
Les tons naturels et les matières feutrées de cette cuisine ouverte apportent chaleur et douceur, sans perdre de son caractère ! + d'infos / Conception : Céline Blanchet - Montage : Patrick CIL - Meubles : Brillant acrylique & placage chêne Sagne - Plan de travail : alliage Dekton Entzo - Electroménagers : plaque et hotte intégrée NOVY Panorama, fours Neff, lave vaisselle Miele, réfrigérateur Liebherr
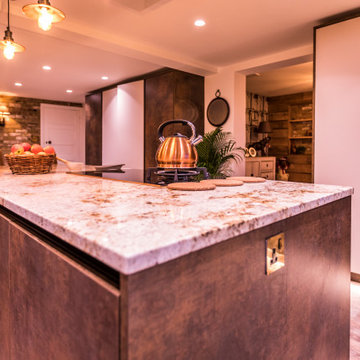
A bespoke kitchen design was needed for our client in Lymington as she was struggling to find a supplier that could offer the unique kitchen style she required. Lorna showed the clients many finishes but the clients were drawn to ceramic rust effect due to its great urban but soft effect. The ceramic rust was broken up with the use of a lighter cashmere finish – this helped in enhance the rust tones and offered great contrast. After personally visiting out stone supplier the Lymington clients selected a worktop with a great finish that worked brilliantly with the copper tones.
Two rooms were knocked through to create one great social family space. Brick slips were used on both ends of the room which helped pull the multi-use space together as one but still giving definition to each area. Herbert William undertook the full building works and oversaw the full project from rip out to completion.
It was important the kitchen had a flow throughout and offered great storage. We selected handless furniture to keep the lines simple, the large island mixed storage solutions with a fantastic, social prep area and we bespokely designed a 1200mm width double door pantry next to the Bosch Ovens. All other appliances were also Bosch including Microwave, Warming Drawer, Single Oven, larder Fridge, Larder Freezer and Dishwasher. Ceiling extractor from Air Uno was used above the Bosch induction hob to prevent an ugly site line through the kitchen.
Overall the kitchen became a fantastic warm and inviting space. Like a Swedish lodge in the heart of Hampshire.
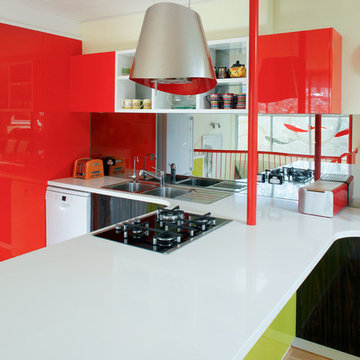
Large eclectic l-shaped open plan kitchen in Perth with a drop-in sink, flat-panel cabinets, quartz benchtops, grey mirror glass sheet splashback, black appliances, medium hardwood floors and a peninsula
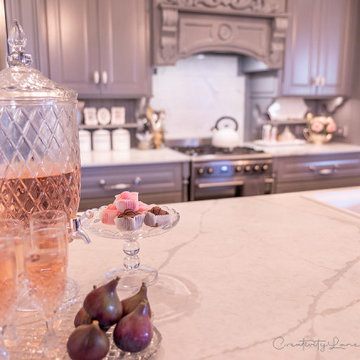
Total kitchen remodel. New design - French inspired. Hand crafted details for a total bespoke space.
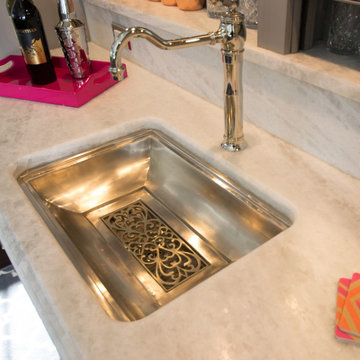
This beautiful kitchen design with a gray-magenta palette, luxury appliances, and versatile islands perfectly blends elegance and modernity.
Discover the exquisite craftsmanship in the intricate drain design of the wet bar sink, a functional art piece that adds both aesthetic allure and practicality to the space.
---
Project by Wiles Design Group. Their Cedar Rapids-based design studio serves the entire Midwest, including Iowa City, Dubuque, Davenport, and Waterloo, as well as North Missouri and St. Louis.
For more about Wiles Design Group, see here: https://wilesdesigngroup.com/
To learn more about this project, see here: https://wilesdesigngroup.com/cedar-rapids-luxurious-kitchen-expansion
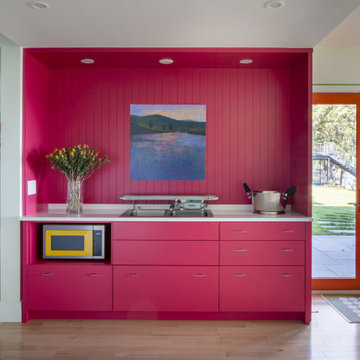
Contractor: Bob Cornell Construction
Interiors: Barbara Clayton Design
Landscape: Keenan & Sveiven
Photos: Scott Amundson
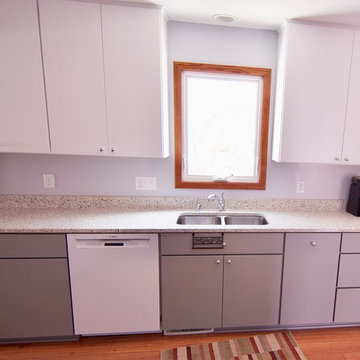
In order to add color variation and interest, a combination of gray and white cabinets were used. Stainless steel hardware tied the look together.
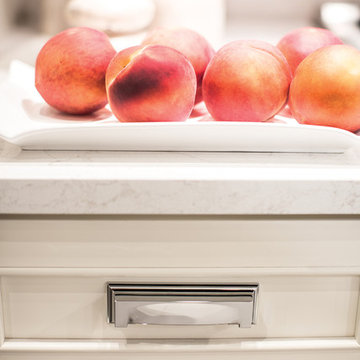
This white-on-white kitchen design has a transitional style and incorporates beautiful clean lines. It features a Personal Paint Match finish on the Kitchen Island matched to Sherwin-Williams "Threshold Taupe" SW7501 and a mix of light tan paint and vibrant orange décor. These colors really pop out on the “white canvas” of this design. The designer chose a beautiful combination of white Dura Supreme cabinetry (in "Classic White" paint), white subway tile backsplash, white countertops, white trim, and a white sink. The built-in breakfast nook (L-shaped banquette bench seating) attached to the kitchen island was the perfect choice to give this kitchen seating for entertaining and a kitchen island that will still have free counter space while the homeowner entertains.
Design by Studio M Kitchen & Bath, Plymouth, Minnesota.
Request a FREE Dura Supreme Brochure Packet:
https://www.durasupreme.com/request-brochures/
Find a Dura Supreme Showroom near you today:
https://www.durasupreme.com/request-brochures
Want to become a Dura Supreme Dealer? Go to:
https://www.durasupreme.com/become-a-cabinet-dealer-request-form/
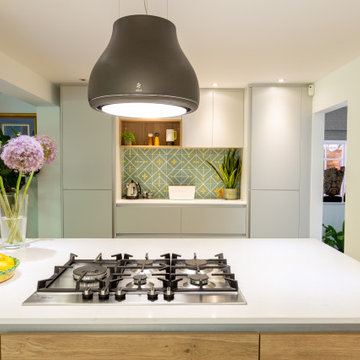
A REFRESHING & VIBRANT SPACE TO COOK
As part of a broken-plan living area, it was vital that our kitchen design perfectly captured the essence of our client’s Loughton home. Combining light grey cabinetry with wood accents and a stunning feature wall, this bright and inviting space undoubtedly does just that.
The pale grey handleless units at either end of the space help to open up the room, introducing a bright, fresh and airy feel. Demonstrating a flair for sleek and well-balanced Dutch-inspired interiors, our Loughton clients love pairing vintage and modern pieces. We were keen to reflect their eclectic taste in our unique design. Introducing Mereway’s Natural Oak finish to the kitchen island injects fantastic warmth and character to the space, while a modern and vibrant decorative tile accent wall brings a pop of colour and energy to the room. Together these two elements perfectly tie in with the scheme that features throughout our client’s home.
Finding a great practical layout was also key to the success of this interior. Mirroring the cabinetry at either end of the room establishes a sense of visual balance while positioning the hob on the central kitchen island ingeniously maximises our client’s storage and worktop space without hindering the flow of movement into the lounge and dining area. Furthermore, Neff appliances and an 1810 sink and tap bring outstanding functionality to the design.
This sleek bespoke modern interior makes a distinctly stylish and practical solution to our client’s brief. Needless to say, our Loughton clients were undeniably as delighted with their gorgeous new kitchen as we were.
153 Billeder af lyserødt køkken med hvid bordplade
5
