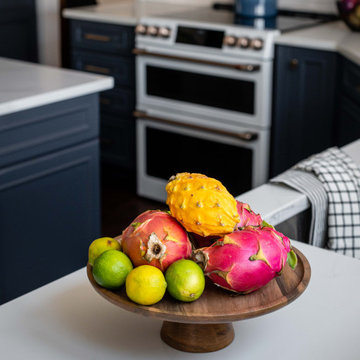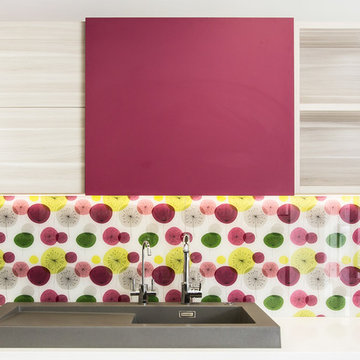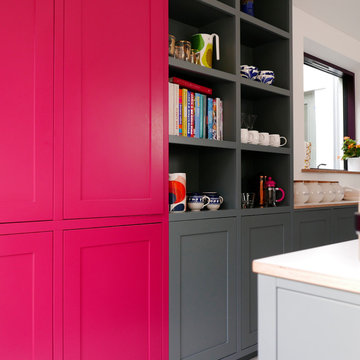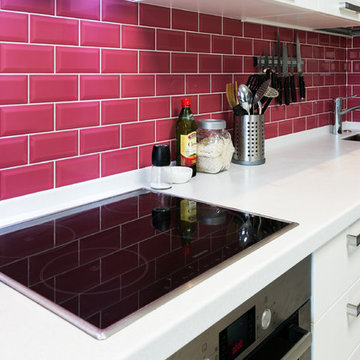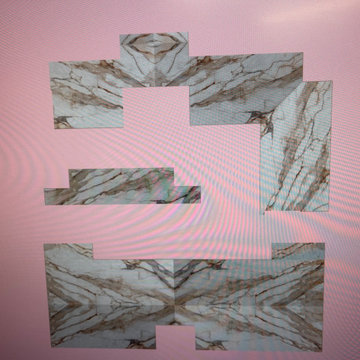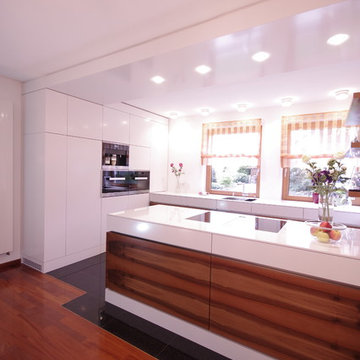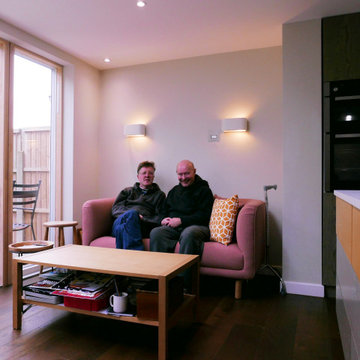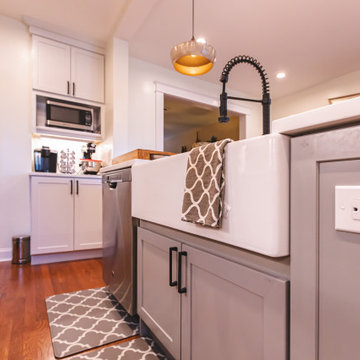153 Billeder af lyserødt køkken med hvid bordplade
Sorteret efter:
Budget
Sorter efter:Populær i dag
101 - 120 af 153 billeder
Item 1 ud af 3
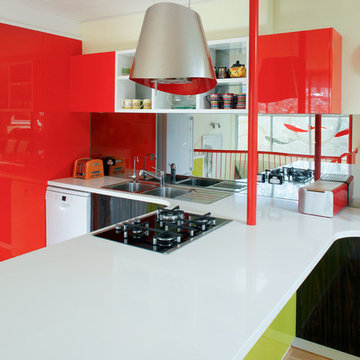
Large eclectic l-shaped open plan kitchen in Perth with a drop-in sink, flat-panel cabinets, quartz benchtops, grey mirror glass sheet splashback, black appliances, medium hardwood floors and a peninsula
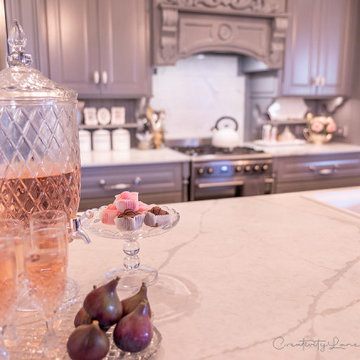
Total kitchen remodel. New design - French inspired. Hand crafted details for a total bespoke space.
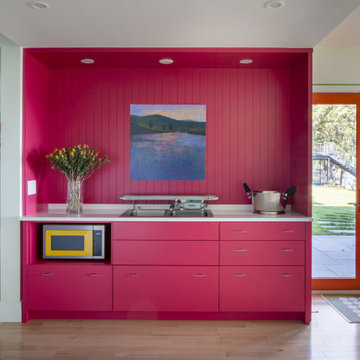
Contractor: Bob Cornell Construction
Interiors: Barbara Clayton Design
Landscape: Keenan & Sveiven
Photos: Scott Amundson
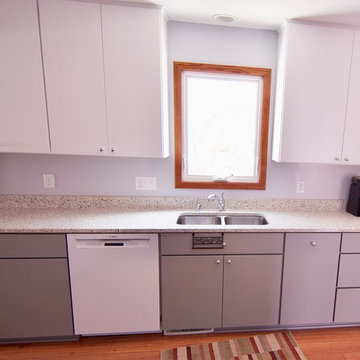
In order to add color variation and interest, a combination of gray and white cabinets were used. Stainless steel hardware tied the look together.
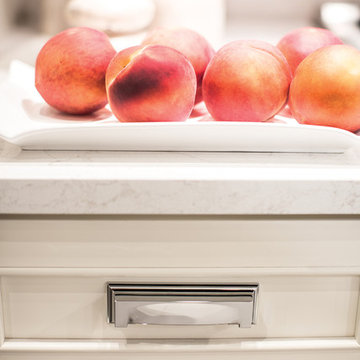
This white-on-white kitchen design has a transitional style and incorporates beautiful clean lines. It features a Personal Paint Match finish on the Kitchen Island matched to Sherwin-Williams "Threshold Taupe" SW7501 and a mix of light tan paint and vibrant orange décor. These colors really pop out on the “white canvas” of this design. The designer chose a beautiful combination of white Dura Supreme cabinetry (in "Classic White" paint), white subway tile backsplash, white countertops, white trim, and a white sink. The built-in breakfast nook (L-shaped banquette bench seating) attached to the kitchen island was the perfect choice to give this kitchen seating for entertaining and a kitchen island that will still have free counter space while the homeowner entertains.
Design by Studio M Kitchen & Bath, Plymouth, Minnesota.
Request a FREE Dura Supreme Brochure Packet:
https://www.durasupreme.com/request-brochures/
Find a Dura Supreme Showroom near you today:
https://www.durasupreme.com/request-brochures
Want to become a Dura Supreme Dealer? Go to:
https://www.durasupreme.com/become-a-cabinet-dealer-request-form/
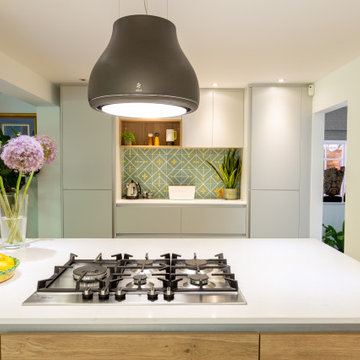
A REFRESHING & VIBRANT SPACE TO COOK
As part of a broken-plan living area, it was vital that our kitchen design perfectly captured the essence of our client’s Loughton home. Combining light grey cabinetry with wood accents and a stunning feature wall, this bright and inviting space undoubtedly does just that.
The pale grey handleless units at either end of the space help to open up the room, introducing a bright, fresh and airy feel. Demonstrating a flair for sleek and well-balanced Dutch-inspired interiors, our Loughton clients love pairing vintage and modern pieces. We were keen to reflect their eclectic taste in our unique design. Introducing Mereway’s Natural Oak finish to the kitchen island injects fantastic warmth and character to the space, while a modern and vibrant decorative tile accent wall brings a pop of colour and energy to the room. Together these two elements perfectly tie in with the scheme that features throughout our client’s home.
Finding a great practical layout was also key to the success of this interior. Mirroring the cabinetry at either end of the room establishes a sense of visual balance while positioning the hob on the central kitchen island ingeniously maximises our client’s storage and worktop space without hindering the flow of movement into the lounge and dining area. Furthermore, Neff appliances and an 1810 sink and tap bring outstanding functionality to the design.
This sleek bespoke modern interior makes a distinctly stylish and practical solution to our client’s brief. Needless to say, our Loughton clients were undeniably as delighted with their gorgeous new kitchen as we were.
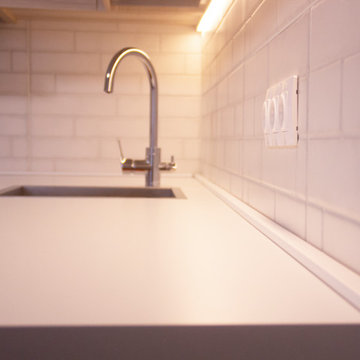
Белая столешница - прекрасное и даже практичное решение, если столешница выполнена из австрийского HPL пластика
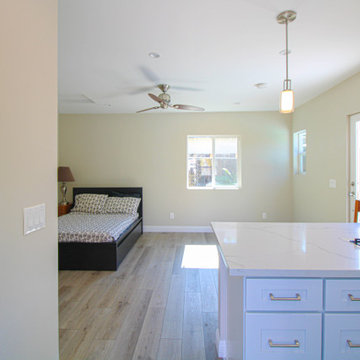
Complete ADU Build; Framing, drywall, insulation, carpentry and all required electrical and plumbing needs per the ADU build. Installation of all tile; Kitchen flooring and backsplash. Installation of hardwood flooring and base molding. Installation of all Kitchen cabinets as well as a fresh paint to finish.
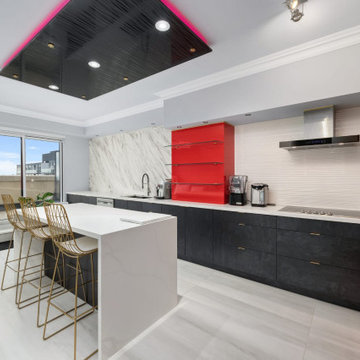
An L shape kitchen with an Island and a breakfast counter. The waterfall edge island is designed with a white + light grey grains engineered quartz which serves as a centerpiece. Our customer was open to experiment with some bold colors which encouraged us to add the color Bright Red to the space and to compliment the color we added Dark grey PET Oxidized Matt cabinets with gold plated deep j handles to keep up the elegance.
The backsplash design elevates the whole space making it look bigger .
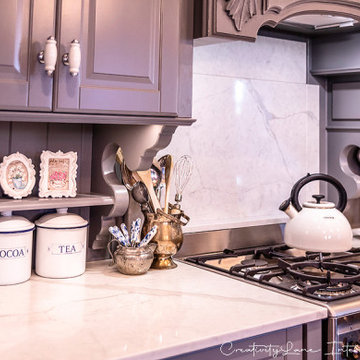
Total kitchen remodel. New design - French inspired. Hand crafted details for a total bespoke space.
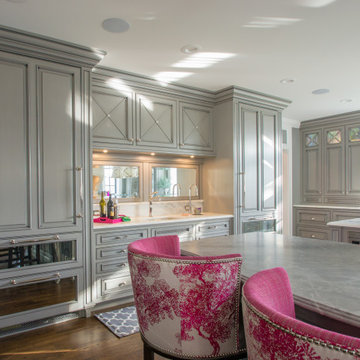
This beautiful kitchen design with a gray-magenta palette, luxury appliances, and versatile islands perfectly blends elegance and modernity.
In this beautiful wet bar, the neutral palette and efficient storage are beautifully complemented by a lively magenta accent, adding a touch of flair to the culinary space.
---
Project by Wiles Design Group. Their Cedar Rapids-based design studio serves the entire Midwest, including Iowa City, Dubuque, Davenport, and Waterloo, as well as North Missouri and St. Louis.
For more about Wiles Design Group, see here: https://wilesdesigngroup.com/
To learn more about this project, see here: https://wilesdesigngroup.com/cedar-rapids-luxurious-kitchen-expansion

The kitchen in this rental apartment was renovated to meet the client's requirements: all-white, with no visible hardware. In lieu of a backsplash, we opted for a blinding fuchsia wall that was the jumping off point for the main floor colour scheme. The client's collection of pottery and whimsical art create a cheerful vignette on the kitchen's open shelves.
Ingrid Punwani Photography
153 Billeder af lyserødt køkken med hvid bordplade
6
