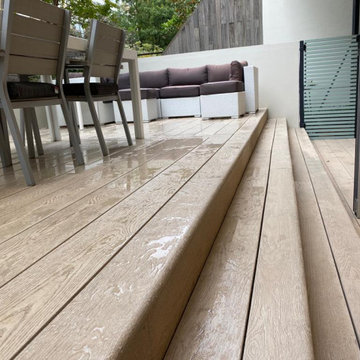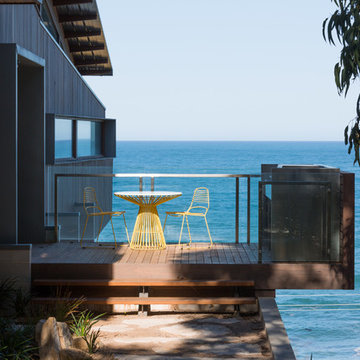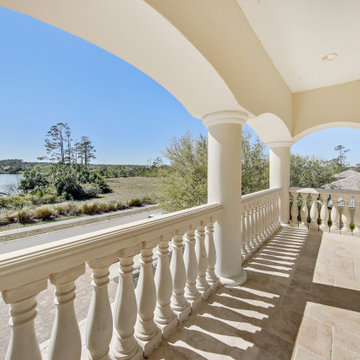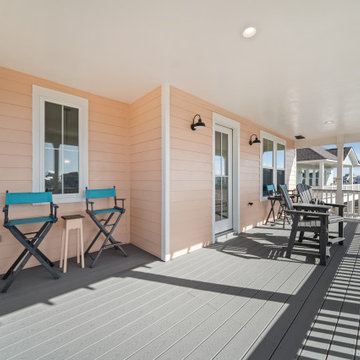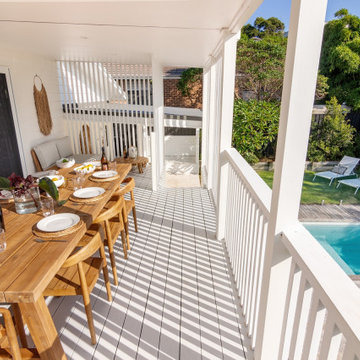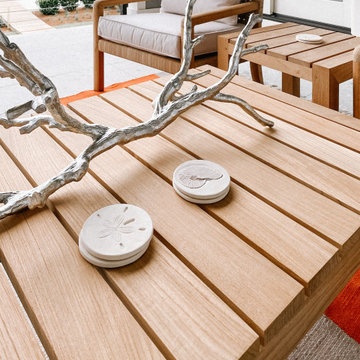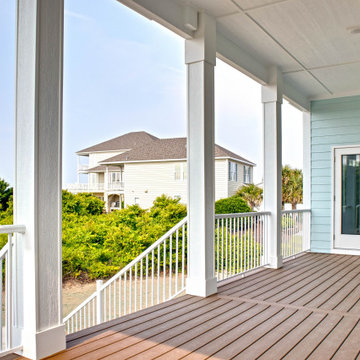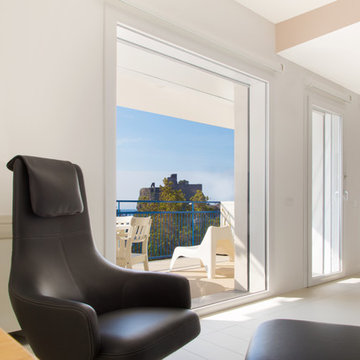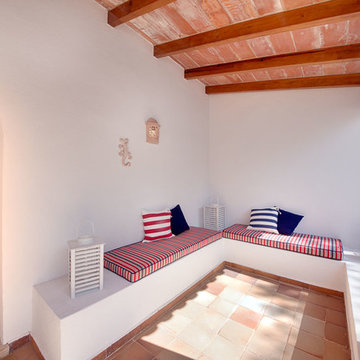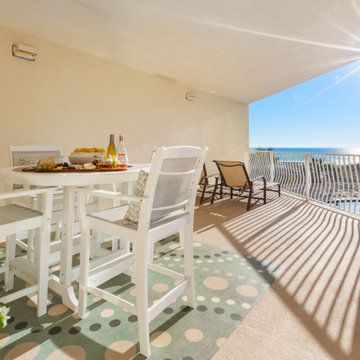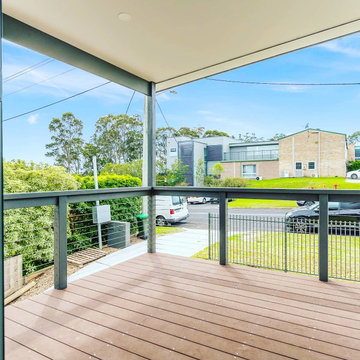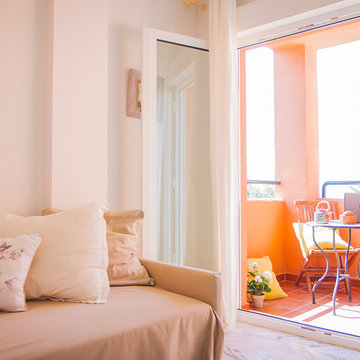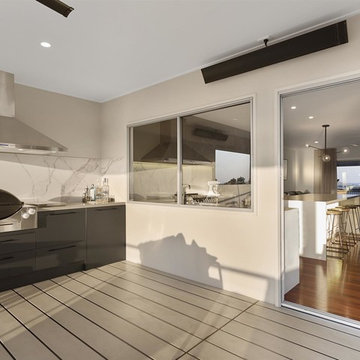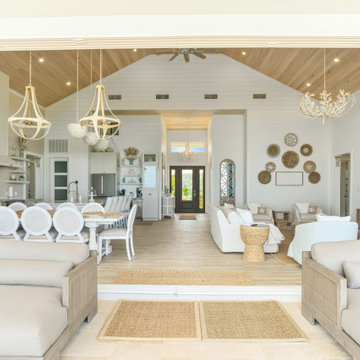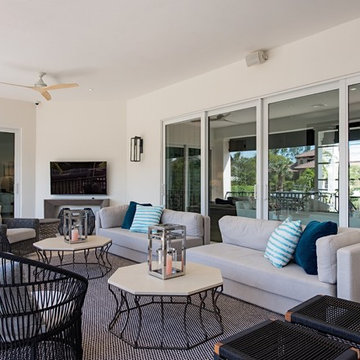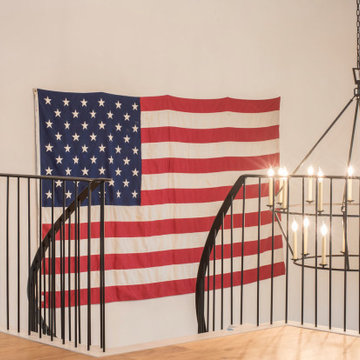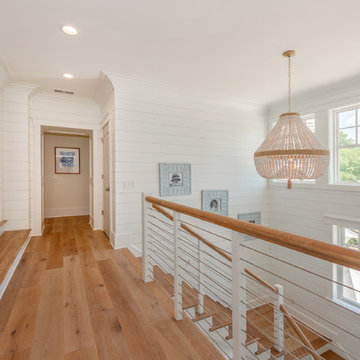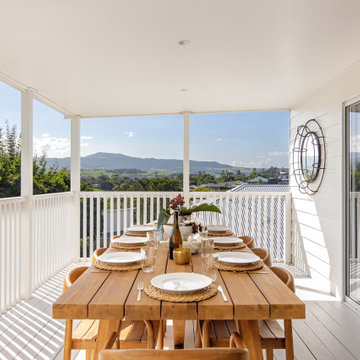59 Billeder af maritim beige altan
Sorteret efter:
Budget
Sorter efter:Populær i dag
21 - 40 af 59 billeder
Item 1 ud af 3
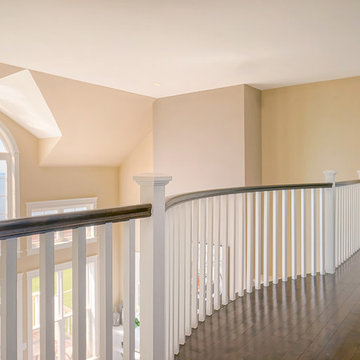
Multiple gables, a center dormer with arched clerestory window, and a striking front staircase create visual excitement for this three bedroom coastal home. Vaulted ceilings in the foyer and great room highlight a dramatic second floor balcony that connects the two upstairs bedrooms, each with its own bath and private porch. The great room is generously proportioned with built-ins on either side of the fireplace and access to a spacious rear deck, which expands the room even more. Private back porches enhance the dining room and the master suite as well. The master suite boasts his and her walk-in closets and a magnificent bath with dual vanities, a garden tub, and separate shower.
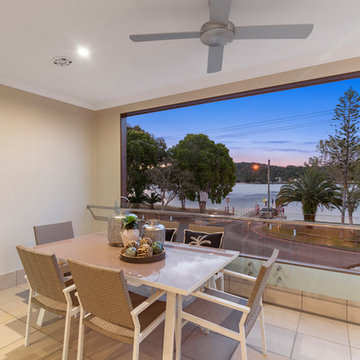
Winner - 2015 HIA – Gold Coast / Northern Rivers Housing Awards – Townhouse / Villa
Winner - 2015 HIA – CSR Queensland Region Housing Awards – Townhouse / Villa
59 Billeder af maritim beige altan
2
