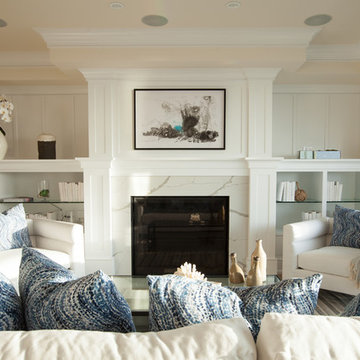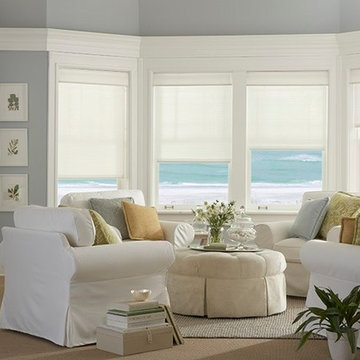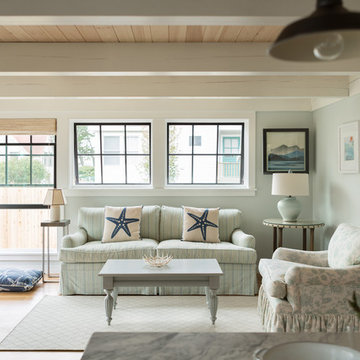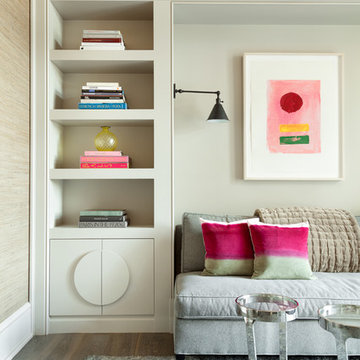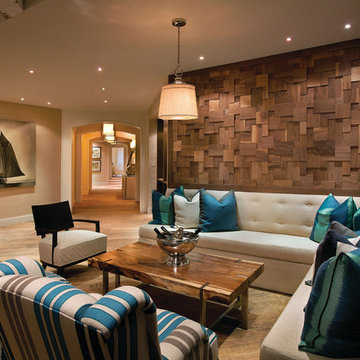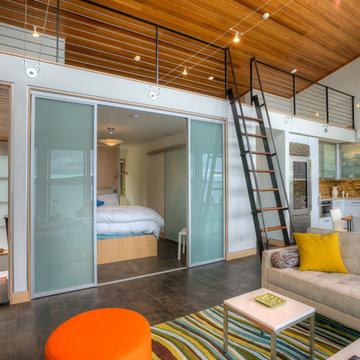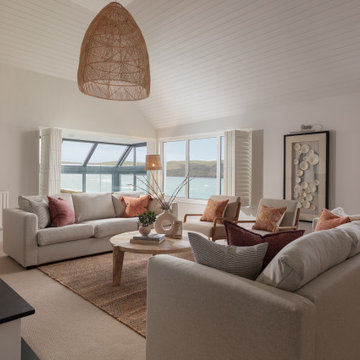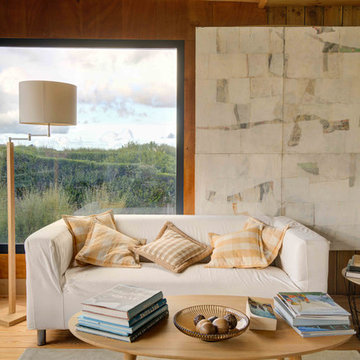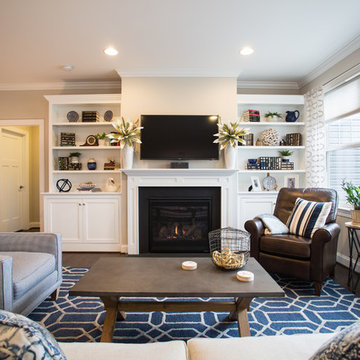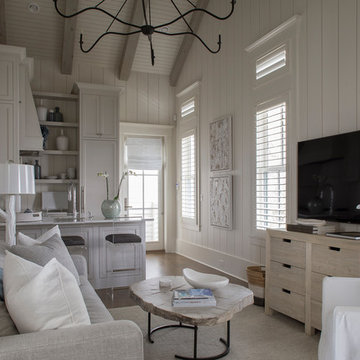9.055 Billeder af maritim brun dagligstue
Sorteret efter:
Budget
Sorter efter:Populær i dag
41 - 60 af 9.055 billeder
Item 1 ud af 3
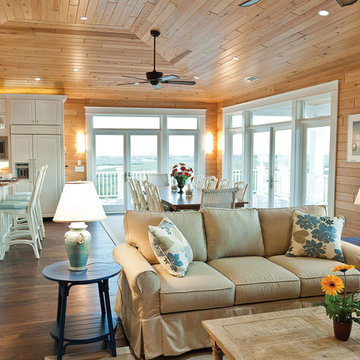
When a North Carolina family was looking to build a vacation home by the shore, they wanted it to last for generations to come. They knew building in coastal areas posed certain challenges: hurricane force winds, high humidity, corrosive salt air, driving rain, and more. This waterfront property needed to be able to withstand the harshest coastal conditions, while meeting the needs of the energy-conscious owners. High-performance glass was a necessity, but the home also had to have a distinct look in which simulated divided lites were used to achieve a very specific architectural style.
The perfect combination of beauty and strength, IMPACT products from Integrity allowed the builders to meet all the job requirements. They also created a finished product worthy of award-winning accolades. Integrity IMPACT windows and patio doors offer Impact Zone 3 rated performance for coastal applications. Multi-point locking systems offered additional stability and security. Energy-efficient, high-performance glass helped make this home 44% more efficient to operate. “Integrity is a durable and beautiful component of a new home. Their products are strong and yet visually pleasing. The options allow for the ability to customize the look to fit different architectural styles while being consistent in performance,” said Luke Perisich of Blue Sky Building Company. Integrity windows are built tougher, last longer, and protect better.

This compact beach cottage has breathtaking views of the Puget Sound. The cottage was completely gutted including the main support beams to allow for a more functional floor plan. From there the colors, materials and finishes were hand selected to enhance the setting and create a low-maintance high comfort second home for these clients.
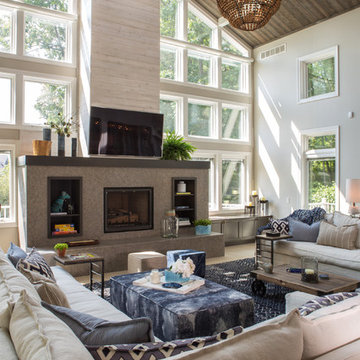
To cultivate a sense of warmth and coziness where the family will gather, we added architectural ridge beams and rustic barn wood to the ceilings and updated the fireplace with shiplap. To surprise the client with a living room that truly got the heart of who they are as a family, we created a special nook reserved just for doing puzzles—their favorite way to spend time together.
Jill Buckner Photography
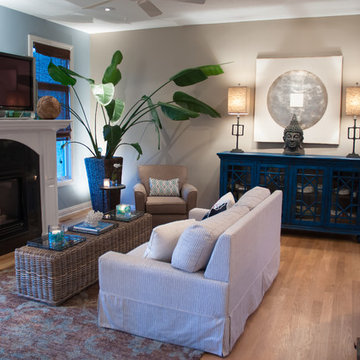
Breezy Coastal-Inspired Hearth Room
Sustainable, natural, wholly engaging, and a showcase for their cultural pieces and art was the concept for this home. The couple wanted to use sustainable and environmentally friendly products throughout their home as much as possible.
Being from both California and Florida, they wanted a coastal influence that didn’t look contrived or over-stylized in a Midwestern home. Also, they desired a serene, peaceful space where all senses were engaged. Incorporating the Feng Shui elements of wood, fire, earth, metal and water in color, texture and product choice was used in this design.
A problem area with the original room was a large, blocky oak fireplace. The top half was removed and the hearth was painted white, opening up the space considerably. The back wall was painted a serene blue as an accent.
An overall neutral palette of taupe, blues and grey balanced the wood tones found in the flooring and teak accents the couple acquired on their travels. We recovered their existing love seat with taupe diamond-stripe cotton in a slipcover style, adding to the casual atmosphere of a beach house. Organic cotton, hand-blocked pillows with red cherry blossoms provide a pop of color to the seating. A swivel rocker gives flexibility to multiple focal points and conversation.
The 100% hemp rug has a turquoise oversized damask print and is a plush anchor to the hearth setting. A long grey-washed rattan bench serves as a cocktail table and woven Roman shades provide needed contrast to the back wall. A distressed, reclaimed bench sits below bold art as a bright accent area to an overall neutral space.
The centerpiece of the room is a large cerulean blue buffet with fretwork & glass doors. A large Buddha head serves as a meditative focal point with Asian-inspired art and lighting.
Julie Austin Photography
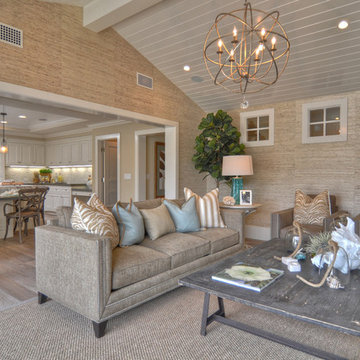
Built, designed & furnished by Spinnaker Development, Newport Beach
Interior Design by Details a Design Firm
Photography by Bowman Group Photography

Architecture and Interiors: Anderson Studio of Architecture & Design; Emily Cox, Director of Interiors and Michelle Suddeth, Design Assistant
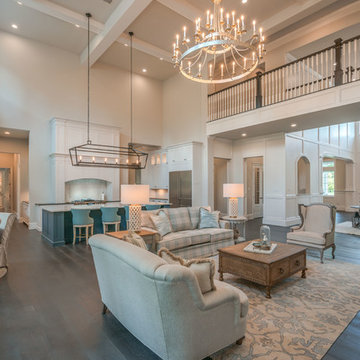
Off the family room, to the right, you'll see the entry way into the master bedroom..
9.055 Billeder af maritim brun dagligstue
3
