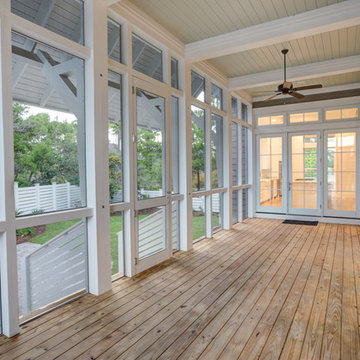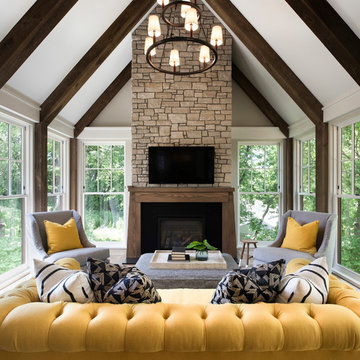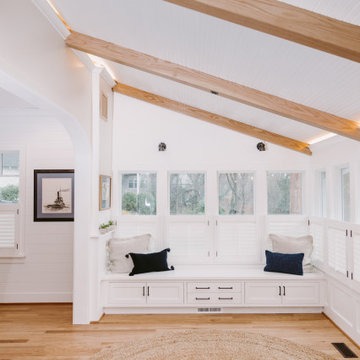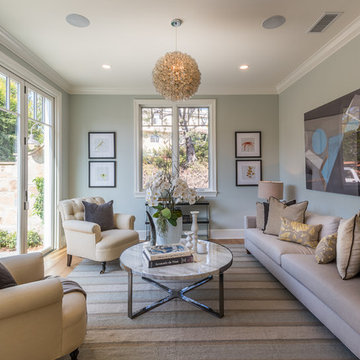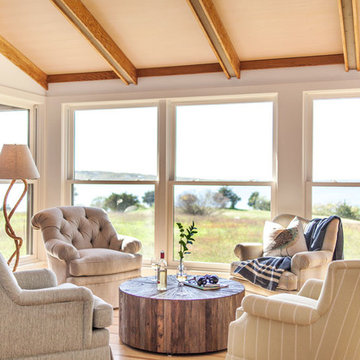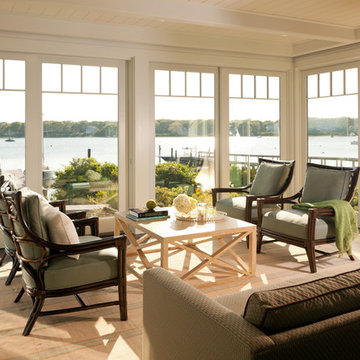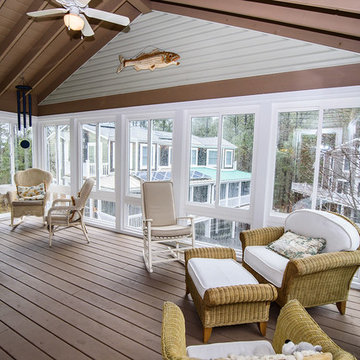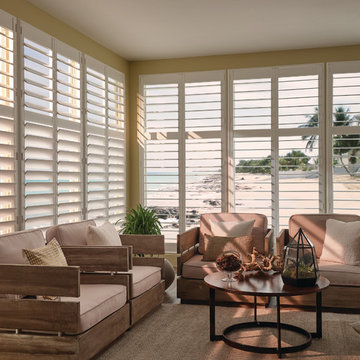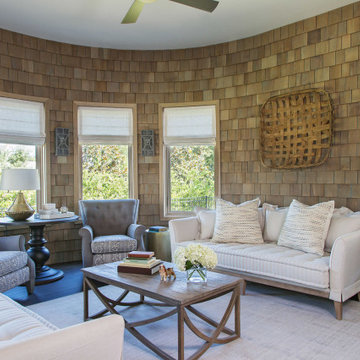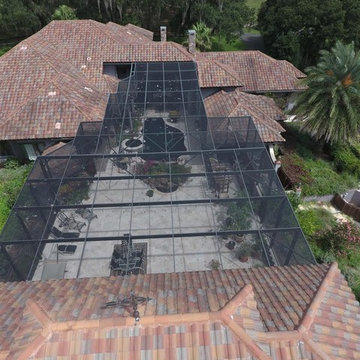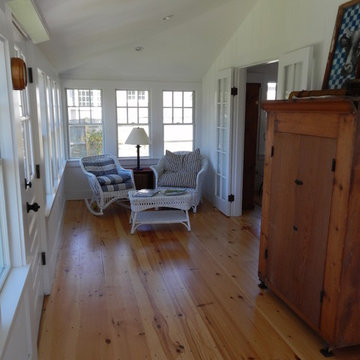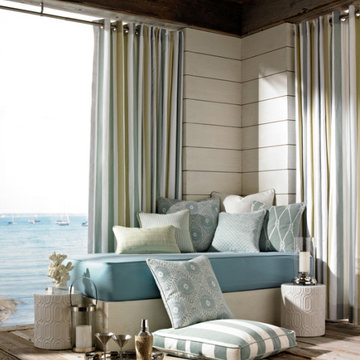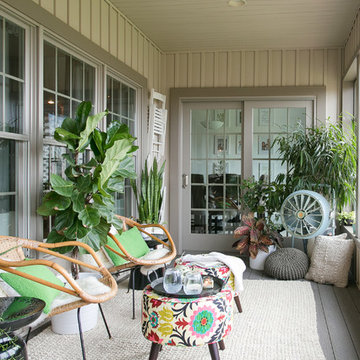443 Billeder af maritim brun udestue
Sorteret efter:
Budget
Sorter efter:Populær i dag
81 - 100 af 443 billeder
Item 1 ud af 3
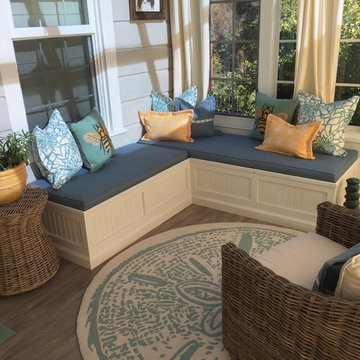
Custom beadboard window seats built by Dynamic Designs. Custom pillows by Sewing Things Up and cushions by Sew Rose. Sand dollar round rug with beautiful wicker chair and side table.
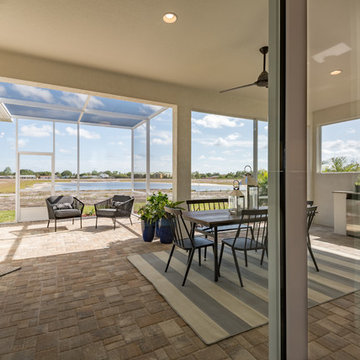
Living in the Sunshine State will entice you to spend lots of time outdoors and what an inviting place to be!
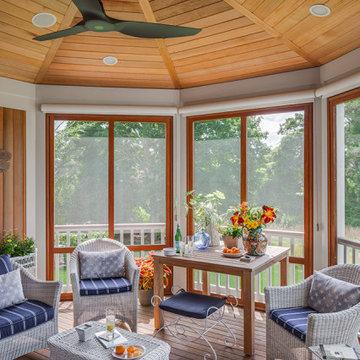
An existing Cape built in the 1980s was transformed through the addition of a wraparound front porch with robust but traditional columns, expanded second floor dormers, a new deck and screened-in porch facing the backyard, an expanded and open kitchen/breakfast/family room, a new mud room/laundry room/powder room suite, and a new bedroom suite in what had previously been attic space. The underlying Cape form still remains but is now expanded to have character, scale and presence befitting its rural seaside neighborhood of mostly large and elegant homes.
PSD Scope Of Work: Architecture, Construction |
Living Space: 3,197ft² |
Photography: Brian Vanden Brink |
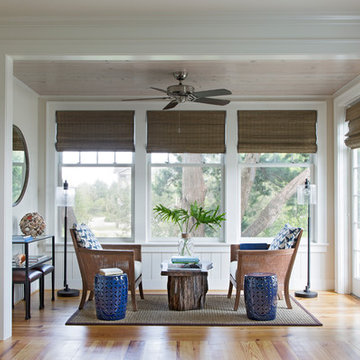
Photography: Julia Lynn
Architect: Kenneth Wiland
Interior Designer: Emily Cox
Builder: Chandler's Quality Construction
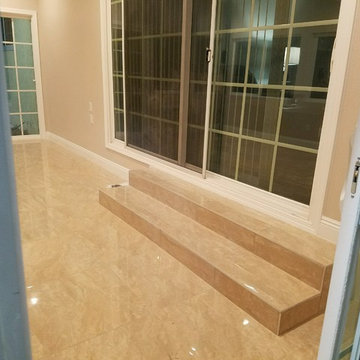
Completely new build enclosed patio addition! Beautifully designed with large windows and sliding glass doors. Recessed lighting and a fan to keep air moving in this space. Tiled to perfection with gloss 24x24 porcelain tiles.
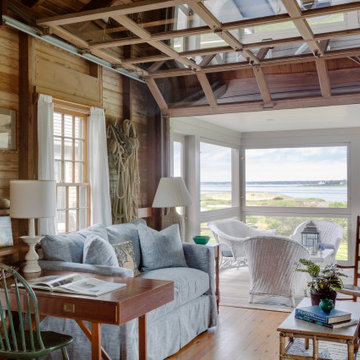
Island Cove House keeps a low profile on the horizon. On the driveway side it rambles along like a cottage that grew over time, while on the water side it is more ordered. Weathering shingles and gray-brown trim help the house blend with its surroundings. Heating and cooling are delivered by a geothermal system, and much of the electricity comes from solar panels.
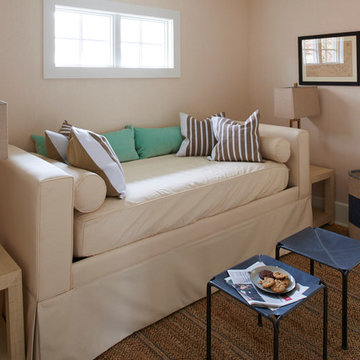
Renovated sitting room on second floor of newly renovated home.
Lorin Klaris Photography
443 Billeder af maritim brun udestue
5
