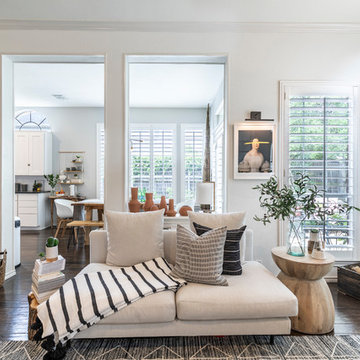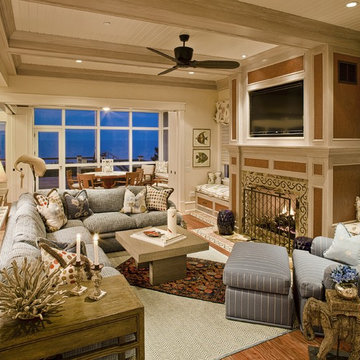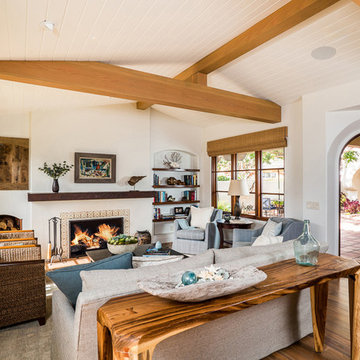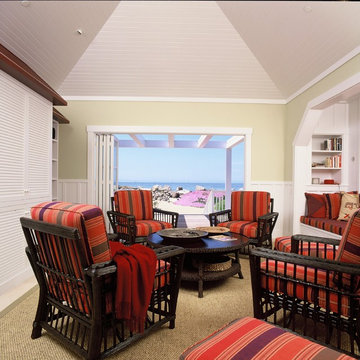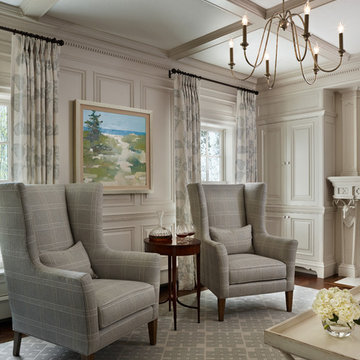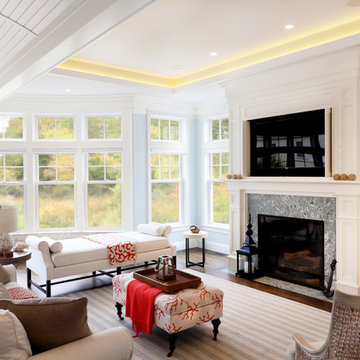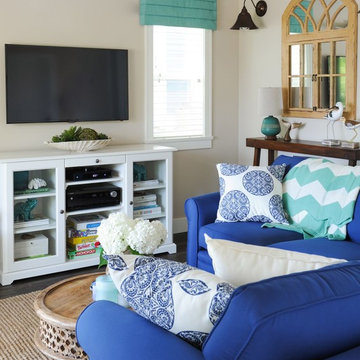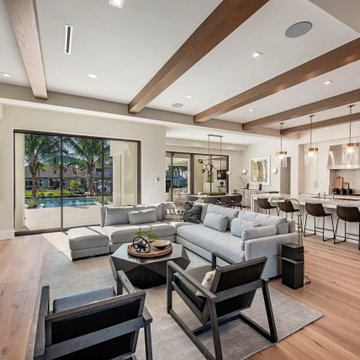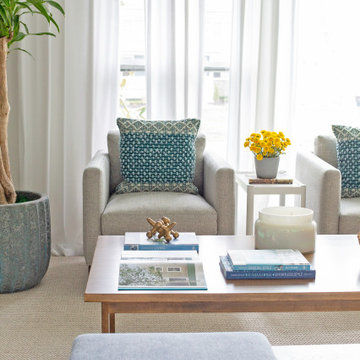300 Billeder af maritim dagligstue med et skjult TV
Sorteret efter:
Budget
Sorter efter:Populær i dag
41 - 60 af 300 billeder
Item 1 ud af 3
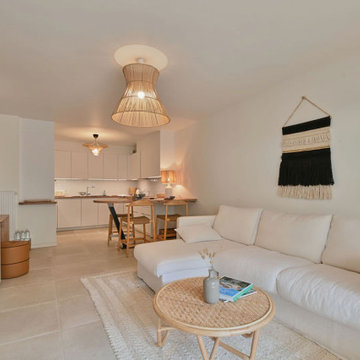
L'appartement en VEFA de 73 m2 est en rez-de-jardin. Il a été livré brut sans aucun agencement.
Nous avons dessiné, pour toutes les pièces de l'appartement, des meubles sur mesure optimisant les usages et offrant des rangements inexistants.
Le meuble du salon fait office de dressing, lorsque celui-ci se transforme en couchage d'appoint.
Meuble TV et espace bureau.
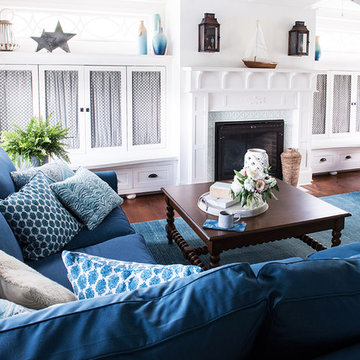
Lake house family room
Slipcover sofa, with barley twist coffee table and built in TV
photo: Alice G Patterson
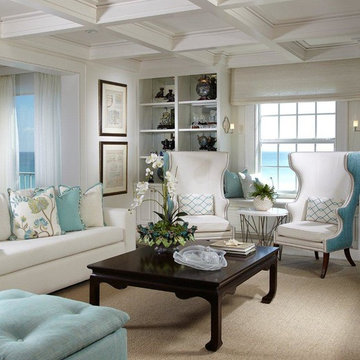
The home's palate is inspired by the hues of the ocean.
Daniel Newcomb Architectural Photography
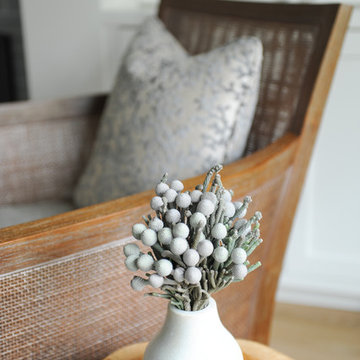
This tiny home is located on a treelined street in the Kitsilano neighborhood of Vancouver. We helped our client create a living and dining space with a beach vibe in this small front room that comfortably accommodates their growing family of four. The starting point for the decor was the client's treasured antique chaise (positioned under the large window) and the scheme grew from there. We employed a few important space saving techniques in this room... One is building seating into a corner that doubles as storage, the other is tucking a footstool, which can double as an extra seat, under the custom wood coffee table. The TV is carefully concealed in the custom millwork above the fireplace. Finally, we personalized this space by designing a family gallery wall that combines family photos and shadow boxes of treasured keepsakes. Interior Decorating by Lori Steeves of Simply Home Decorating. Photos by Tracey Ayton Photography
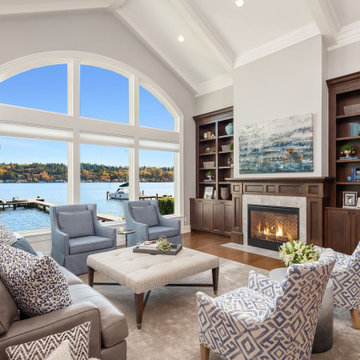
Open concept family area with fireplace and custom bookcases with full depth cabinetry below. A TV is concealed in a niche behind the art which can be easily moved for viewing.
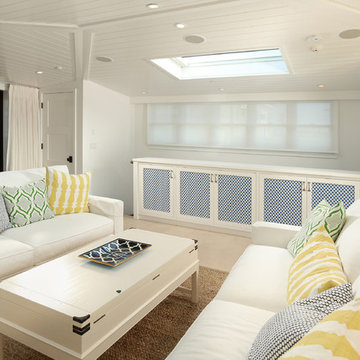
The Skylight Room. When not in use a great hang-out retreat. But when desired, can convert into a full 5.1 surround viewing area!
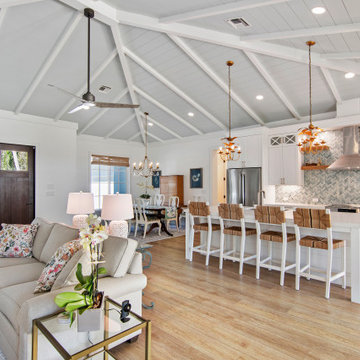
Sutton: Refined yet natural. A white wire-brush gives the natural wood tone a distinct depth, lending it to a variety of spaces.The Modin Rigid luxury vinyl plank flooring collection is the new standard in resilient flooring. Modin Rigid offers true embossed-in-register texture, creating a surface that is convincing to the eye and to the touch; a low sheen level to ensure a natural look that wears well over time; four-sided enhanced bevels to more accurately emulate the look of real wood floors; wider and longer waterproof planks; an industry-leading wear layer; and a pre-attached underlayment.
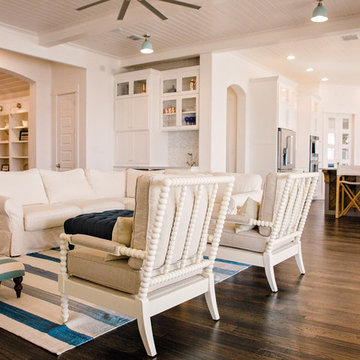
View back from the other side of the living space, showing the wet bar between the entry area and the kitchen.
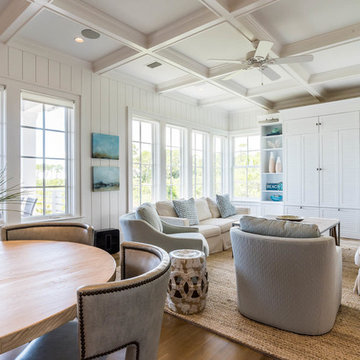
Living area that boasts coffered ceilings with many windows to fill the space with natural light.
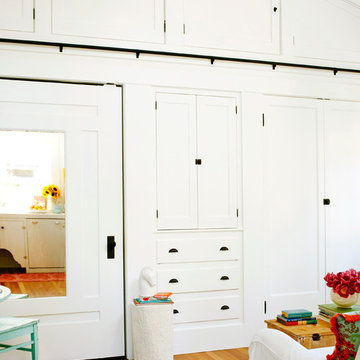
View of "storage wall." Built-in media hutch and dresser. Antique Murphy bed with mirror on door. Rail for rolling library ladder to access upper storage area. Angled upper doors to match vaulted ceiling slope.
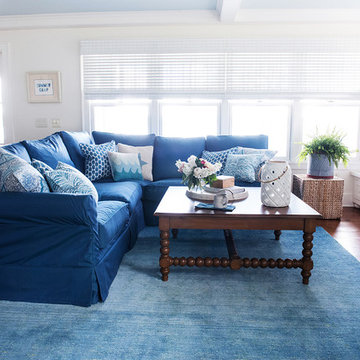
Lake house family room
Slipcover sofa, with barley twist coffee table and built in TV
photo: Alice G Patterson
300 Billeder af maritim dagligstue med et skjult TV
3
