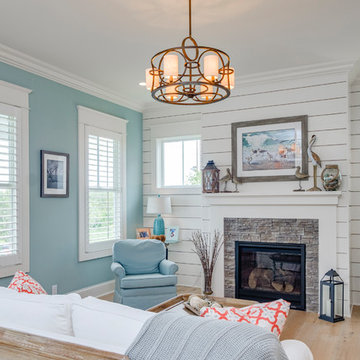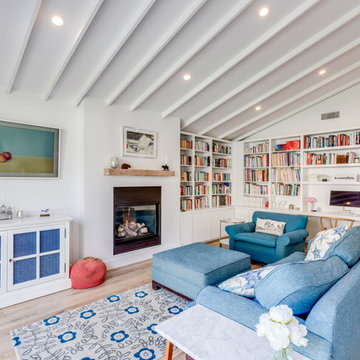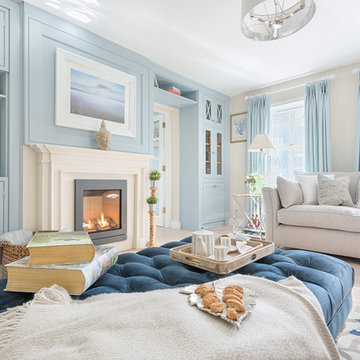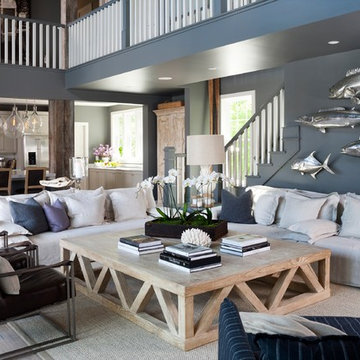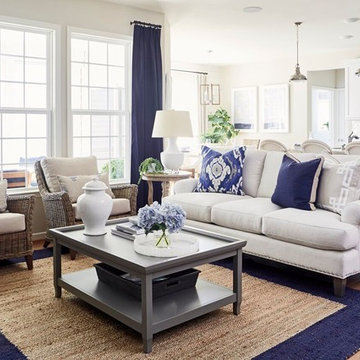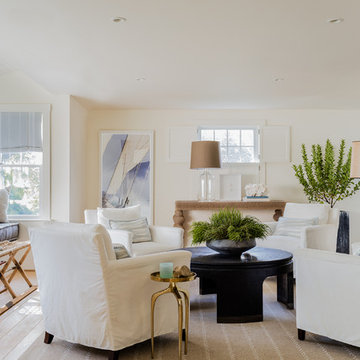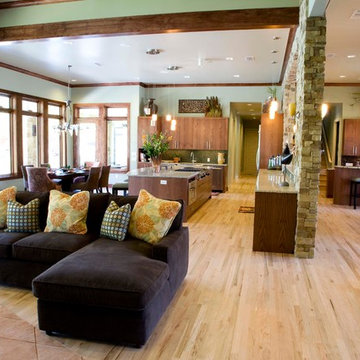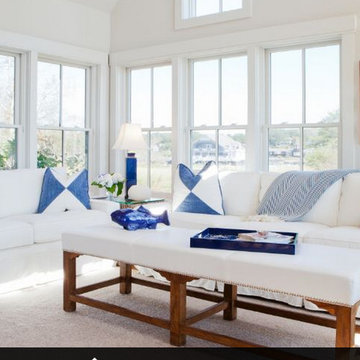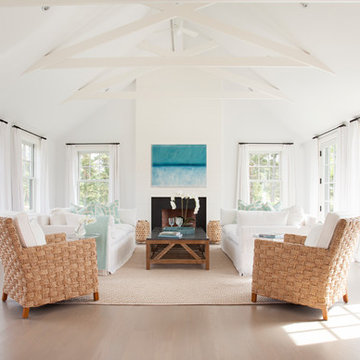4.323 Billeder af maritim dagligstue med lyst trægulv
Sorteret efter:
Budget
Sorter efter:Populær i dag
41 - 60 af 4.323 billeder
Item 1 ud af 3
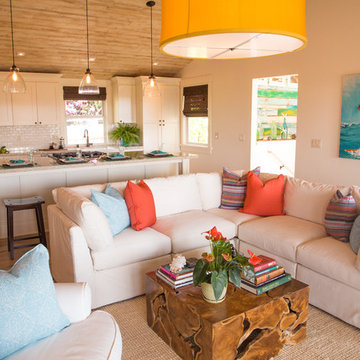
This cozy two story beach house is the perfect family getaway. In the great room the walls are painted white and the floor is a warm white washed oak. The sofa is a comfortable washable slip-covered piece. We used a natural log coffee table and a jute rug to ground the living room, adding bright accents in blues and oranges to create pops of color. A giant yellow pendant hangs from the white washed cedar vaulted ceiling above the living space. In the kitchen white shaker cabinets are complimented by the use of dark bronze hardware and white subway tile. Glass pendants hang above the bar.
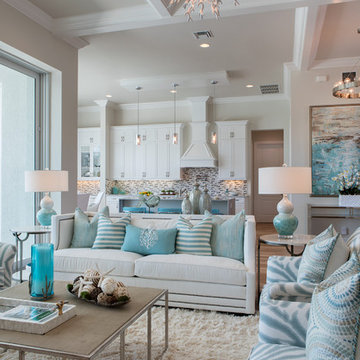
The color palette includes blues, aquas and natural browns accented by metallic silvers and grays - soft, cool tones that subtly change from room to room just as the Gulf Coast waters change from morning to night.
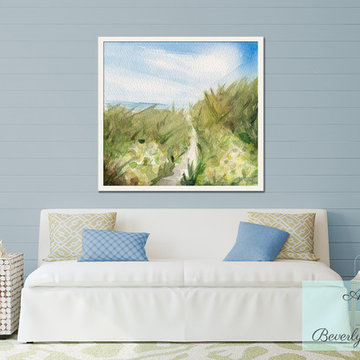
Coastal beach style living room, featuring "Footpath through Dunes Cape Cod" framed giclee print (42.75"x42.75" framed) of an original watercolor painting by Beverly Brown. Prints are made to order in sizes from 8"x8" up to 48"x48" on fine art paper with custom framing; or on stretched canvas, metal or acrylic.
Artwork © BeverlyBrown.com

This four-story cottage bungalow is designed to perch on a steep shoreline, allowing homeowners to get the most out of their space. The main level of the home accommodates gatherings with easy flow between the living room, dining area, kitchen, and outdoor deck. The midlevel offers a lounge, bedroom suite, and the master bedroom, complete with access to a private deck. The family room, kitchenette, and beach bath on the lower level open to an expansive backyard patio and pool area. At the top of the nest is the loft area, which provides a bunk room and extra guest bedroom suite.

Bright, airy open-concept living room with large area rug, dual chaise lounge sofa, and tiered wood coffee tables by Jubilee Interiors in Los Angeles, California
4.323 Billeder af maritim dagligstue med lyst trægulv
3
