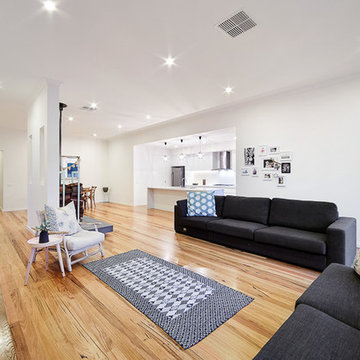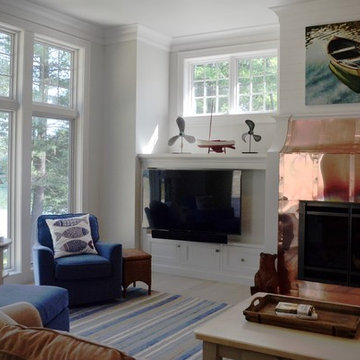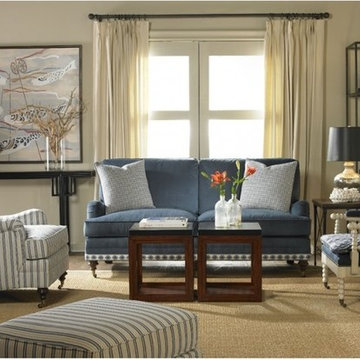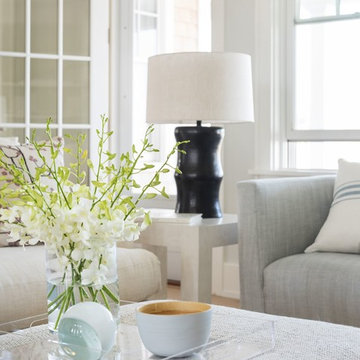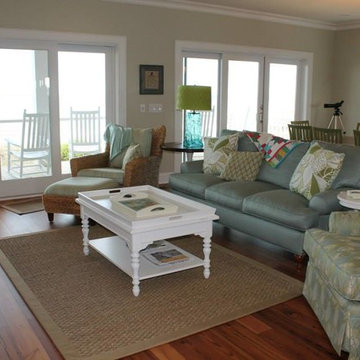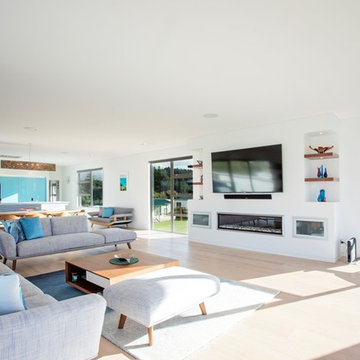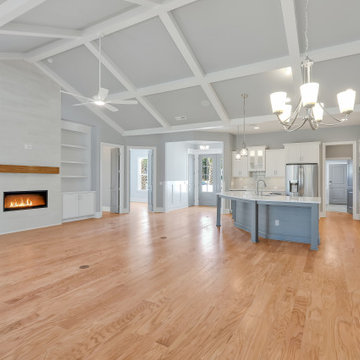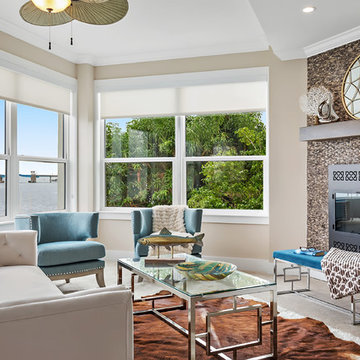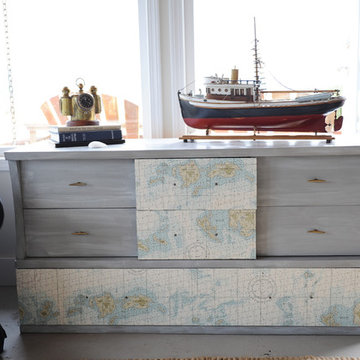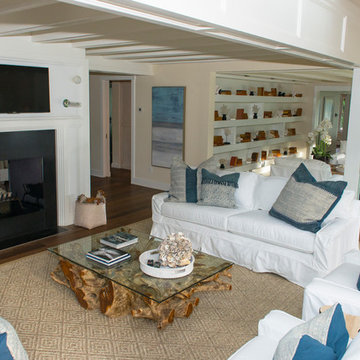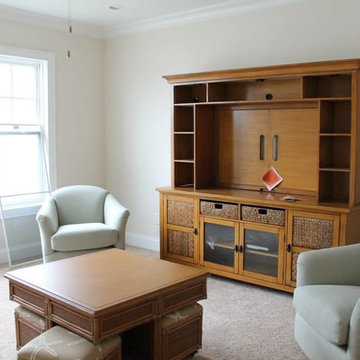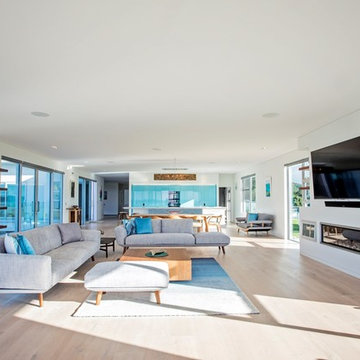252 Billeder af maritim dagligstue med pejseindramning i metal
Sorteret efter:
Budget
Sorter efter:Populær i dag
141 - 160 af 252 billeder
Item 1 ud af 3
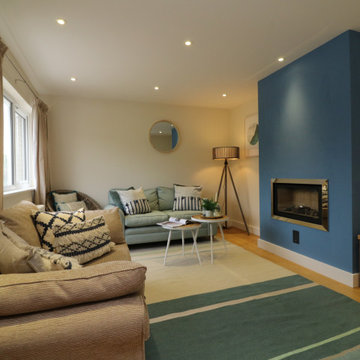
A fresh paint of the chimney and a change of colour palette relaxes this space and makes it warm and welcoming.
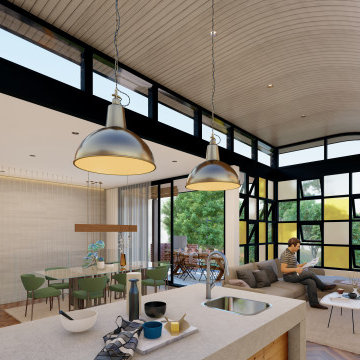
The form of the curved roof created an opportunity to further accentuate this boat type quality to the interior space, whilst also allowing for highlight louvred windows above the house's main structure. This enabled westerly sea breezes to enter along the curve of the ceiling and help to ventilate the building.
– DGK Architects
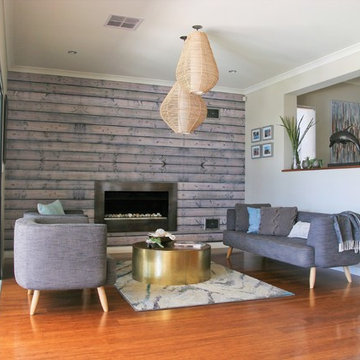
Eclectic style living room featuring beach and industrial elements.
Wall paper image sourced and manipulated by despina design
Wallpaper digitally printed by Signs and Lines
Room design by despina design
Furniture by Globewest and Roxby Lane
Accessories from Horgans
Floor rug from Rug Culture
Photography by Pearlin Design & Photography
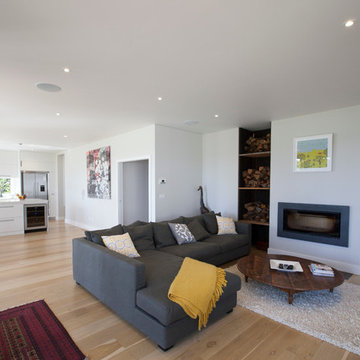
Stovax European Wood burning fire with cast iron surround in living room with European Oak flooring with blonde finish.
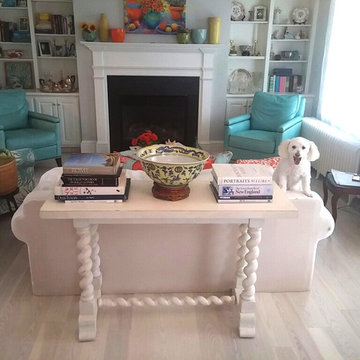
This home had the original pine plank flooring. Our Customer inquired about us refinishing them to a lighter look. We suggested going over the old with new hardwood to avoid the tremendous amount of dust created by sanding and refinishing. They were quite pleased with the end result.
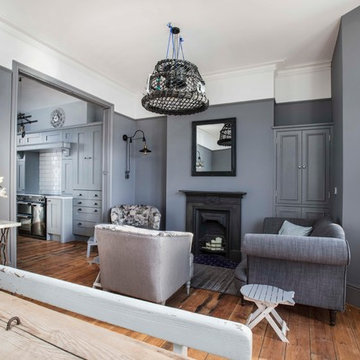
Coastal Living Room / Diner and Kitchen Open Plan with original period features and sea views
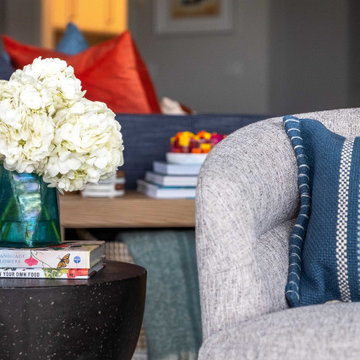
Our clients wanted to make the most of their new home’s huge floorspace and stunning ocean views while creating functional and kid-friendly common living areas where their loved ones could gather, giggle, play and connect.
We carefully selected a neutral color palette and balanced it with pops of color, unique greenery and personal touches to bring our clients’ vision of a stylish modern farmhouse with beachy casual vibes to life.
With three generations under the one roof, we were given the challenge of maximizing our clients’ layout and multitasking their beautiful living spaces so everyone in the family felt perfectly at home.
We used two sets of sofas to create a subtle room division and created a separate seated area that allowed the family to transition from movie nights and cozy evenings cuddled in front of the fire through to effortlessly entertaining their extended family.
Originally, the de Mayo’s living areas featured a LOT of space … but not a whole lot of storage. Which was why we made sure their restyled home would be big on beauty AND functionality.
We built in two sets of new floor-to-ceiling storage so our clients would always have an easy and attractive way to organize and store toys, china and glassware.
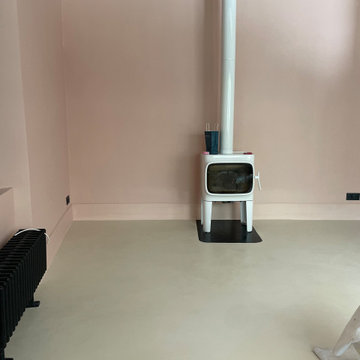
Dans cette chaleureuse maison de Malmousque nous avons effectuer une rénovation du sol par du béton-ciré ainsi que la réfection des murs avec ce jolie rose pâle.
252 Billeder af maritim dagligstue med pejseindramning i metal
8
