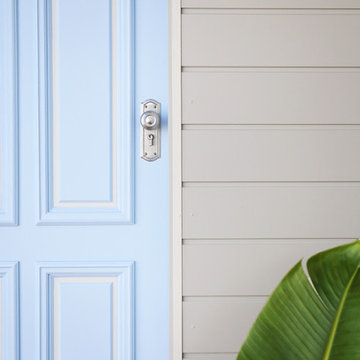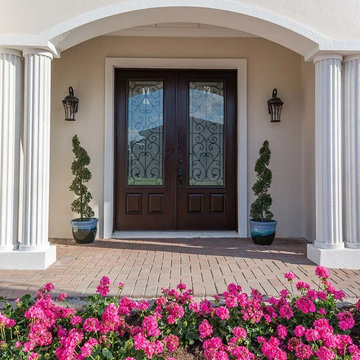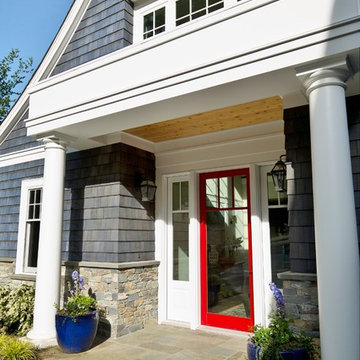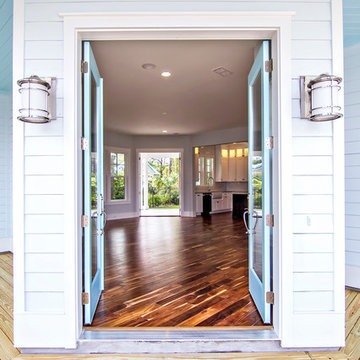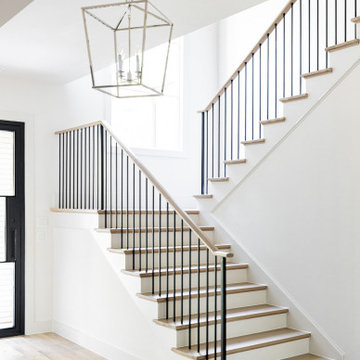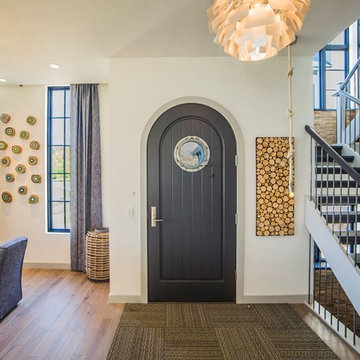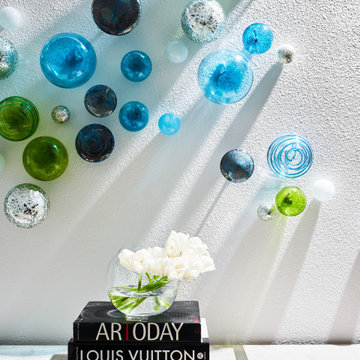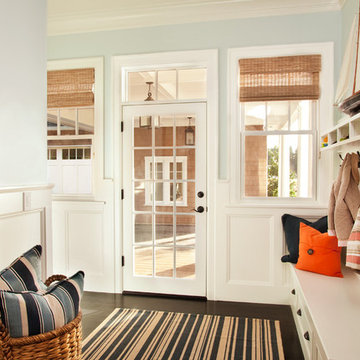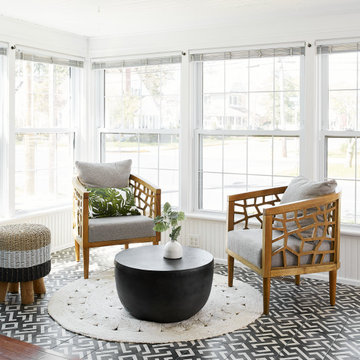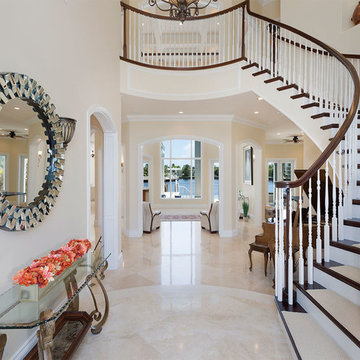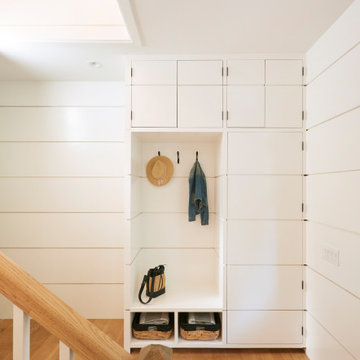452 Billeder af maritim entré
Sorteret efter:
Budget
Sorter efter:Populær i dag
121 - 140 af 452 billeder
Item 1 ud af 3
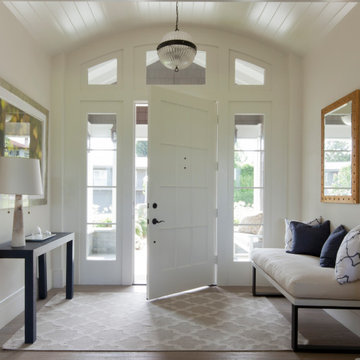
The 5,769 sq. ft. house overlooks Santa Monica from a timelessly bucolic Palisades neighborhood and sits on a 15,500 sq. ft. lot. The clients desire for open, spacious, indoor/ outdoor living is combined with the casual charm and ambiance of traditional beach-town cottage Architecture. Sensitive massing subtlety weaves the home into its street context, and creates a variety of spaces within for the young active family. The main living areas open to one another and the adjoining landscape in a progression of spaces that range from casually elegant to comfortably informal. The primary color used throughout the interior is sunlight. The house traverses the course of a day awash in daydreamy Southern California light, and is rich with subtle surprises: instances of used brick on walls and ceilings, built-in, hand crafted cabinetry, pennies used as flooring in the powder room; Creative uses of tile, fixtures and cabinet hardware differentiate each bathroom.
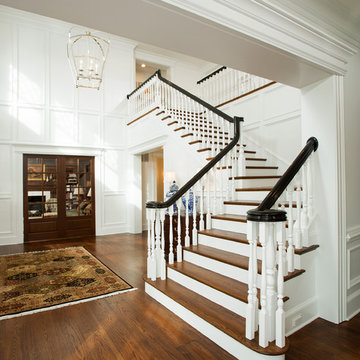
Nantucket style custom with flared cedar shake siding and a stone water table. Two story foyer with raised painted paneling from floor to ceiling.
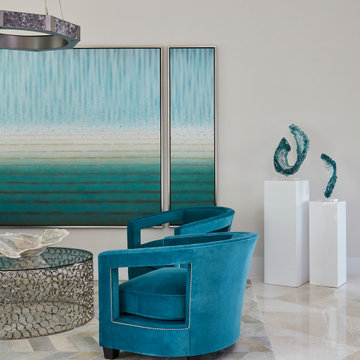
Inspired by the vivid tones of the surrounding waterways, we created a calming sanctuary. The grand, multi-story entry required us to define areas for greeting, staircase and sitting that were cohesive with overall design. Oversized chandelier's and art were used to enhance the soaring ceilings. The thread of the teal color weaves from room to room as a constant reminder of the beauty surrounding the home. Lush textures make each room a tactile experience as well as a visual pleasure. Robert Brantley Photography
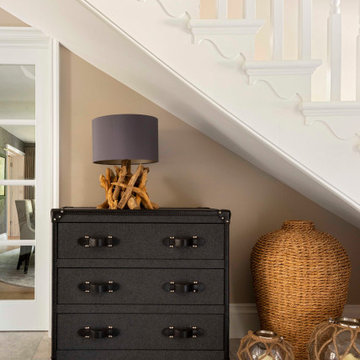
Entrance area with driftwood table lamp and coastal elements to fill underneath the staircase
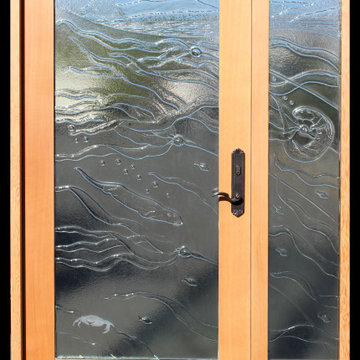
Our client requested a fanciful Pacific Northwest scene showing the biological diversity of the ocean. Two playful otters swim amongst the bull kelp, while small perch swim around them. Other small details of a sandblasted crab and seagulls really add to the subtle details in this door and sidelight piece.
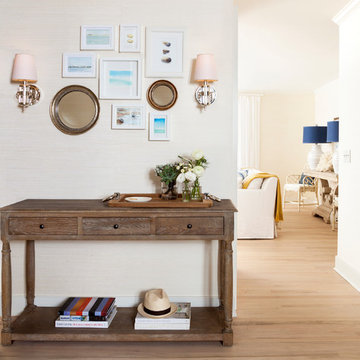
Entry foyer view. Living room in the distance.
Grasscloth covered walls, bleached oak floors.
See more at: http://chango.co/portfolio/east-hampton-beach-cottage/
Ball & Albanese
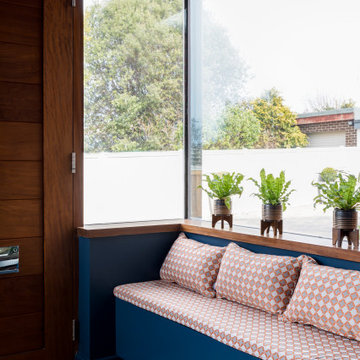
A seating area and boot store within a front porch re-design overlooking the water
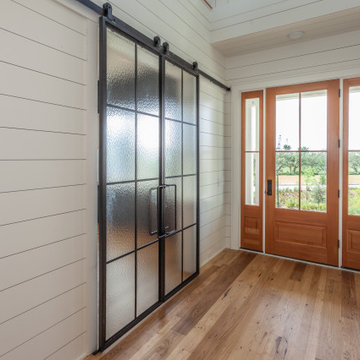
Wormy Chestnut floor through-out. Horizontal & vertical shiplap wall covering. Iron deatils in the custom railing & custom barn doors.
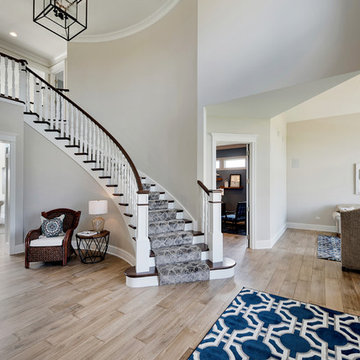
While your eye is drawn to the gracefully curving staircase of the foyer, you can’t help but notice the expansive wall of arched top windows in the family room.
452 Billeder af maritim entré
7
