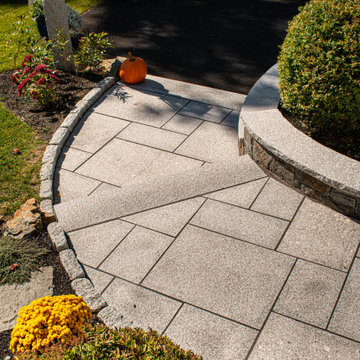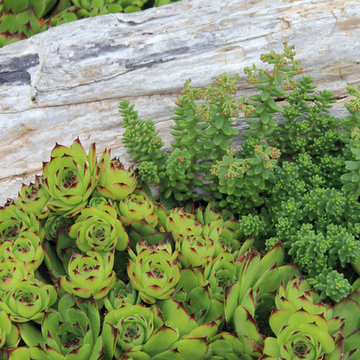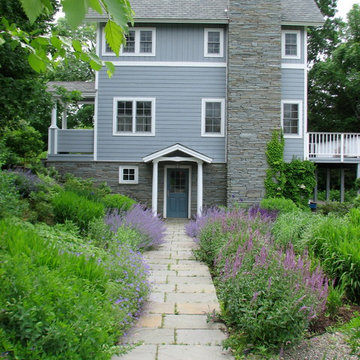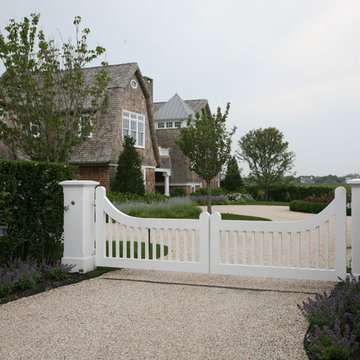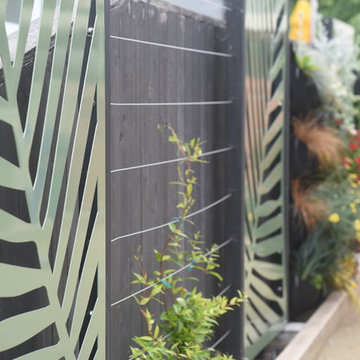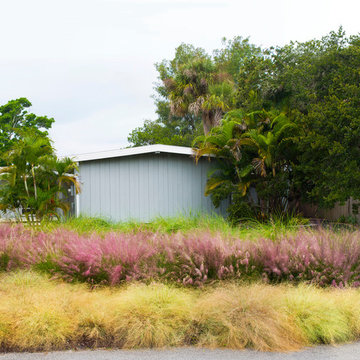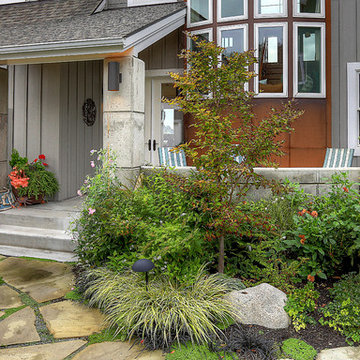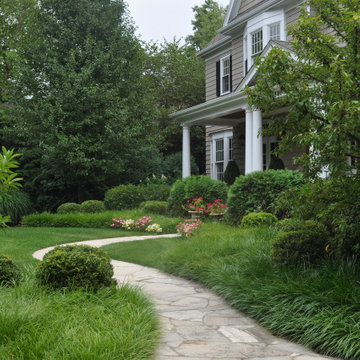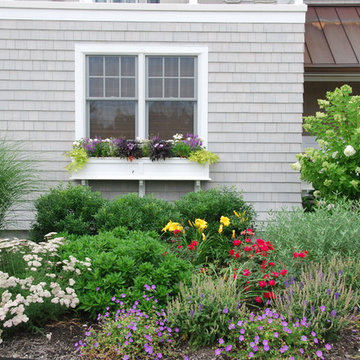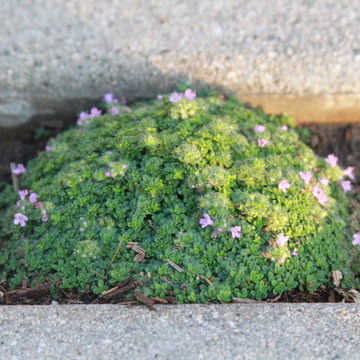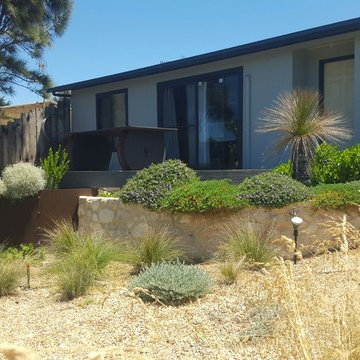1.345 Billeder af maritim forhave
Sorteret efter:
Budget
Sorter efter:Populær i dag
181 - 200 af 1.345 billeder
Item 1 ud af 3
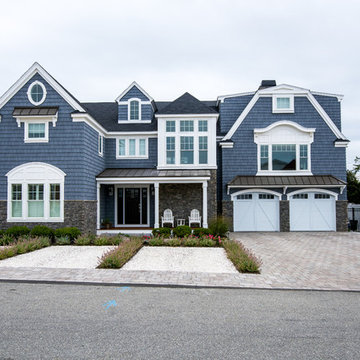
The client asked us to create a low maintenance, highly functional front entry to this beachfront retreat. As with most beach homes, guest parking is critical and creating an easy to navigate parking area is paramount to design success. We chose to maximize the front yard without turning it into a parking lot. Native crushed stone parking pads surrounded by sun loving, drought tolerant plants create exactly what the client was looking for.
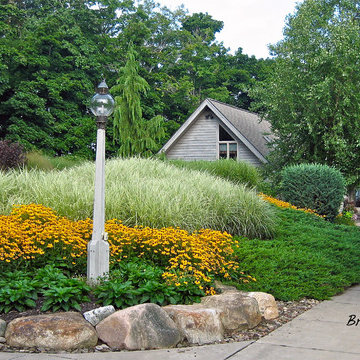
Main driveway approach to front entry and guest parking. The fieldstone boulders define the transition between the additional parking area and driveway, but also afford protection to the lamp post and plants from wayward cars and snowplows. Photo by Landscape Artist: Brett D. Maloney.
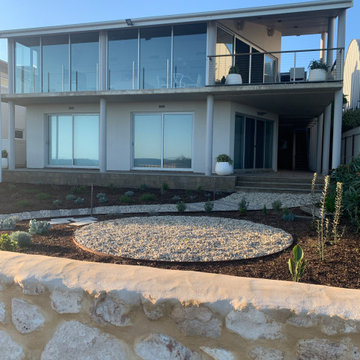
The client brief was to design a limestone wall, new entrance and pathway for beach access and a coastal garden that could withstand the southern ocean elements.
The wall curves in reference to the Boomer Beach waves and give some protection to the plants behind.
The plant list was extensive. Texture and foliage were a strong driver in plant selection. The pebble and sleeper path reference the Cockle Train railway that runs the length of the garden.
Residential | garden design | ocean planting
Completed | 2020
Designer | Cathy Apps, catnik design studio
Landscape | AHLG (Adelaide Hills Lawns & Gardens)
Soil Conditioners | Neutrog Australia
Lighting | LED Outdoors Architectural
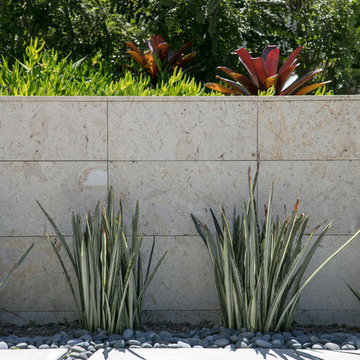
BeachHaus is built on a previously developed site on Siesta Key. It sits directly on the bay but has Gulf views from the upper floor and roof deck.
The client loved the old Florida cracker beach houses that are harder and harder to find these days. They loved the exposed roof joists, ship lap ceilings, light colored surfaces and inviting and durable materials.
Given the risk of hurricanes, building those homes in these areas is not only disingenuous it is impossible. Instead, we focused on building the new era of beach houses; fully elevated to comfy with FEMA requirements, exposed concrete beams, long eaves to shade windows, coralina stone cladding, ship lap ceilings, and white oak and terrazzo flooring.
The home is Net Zero Energy with a HERS index of -25 making it one of the most energy efficient homes in the US. It is also certified NGBS Emerald.
Photos by Ryan Gamma Photography
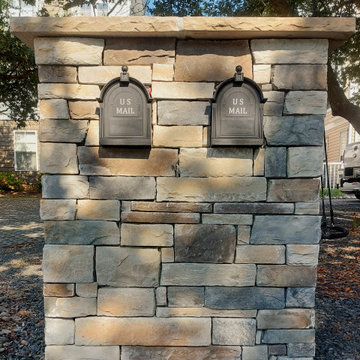
stone mailbox, dual mailbox, mailboxes
Stone: Echo Ridge Country Ledgestone
Cap: 2 Autumn Brown Artisan Caps 24x24x2
Mortar: Laticrete Masonry Veneer Non Sag Grey Mortar
Materials from Riverside Brick & Supply Co., Inc. -- Chesapeake
#boydscustommasonry #stone #stonemailbox #masonry #skilledtrades #custom #mailbox #mailboxideas #art #customstone #mason #virginiabeach #skills
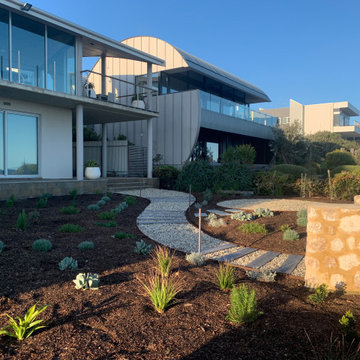
The client brief was to design a limestone wall, new entrance and pathway for beach access and a coastal garden that could withstand the southern ocean elements.
The wall curves in reference to the Boomer Beach waves and give some protection to the plants behind.
The plant list was extensive. Texture and foliage were a strong driver in plant selection. The pebble and sleeper path reference the Cockle Train railway that runs the length of the garden.
Residential | garden design | ocean planting
Completed | 2020
Designer | Cathy Apps, catnik design studio
Landscape | AHLG (Adelaide Hills Lawns & Gardens)
Soil Conditioners | Neutrog Australia
Lighting | LED Outdoors Architectural
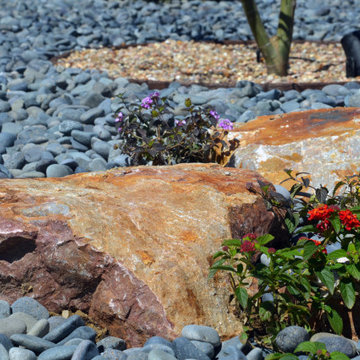
Accent boulders were added to anchor the Lantana that will sprawl through the landscape. Lighting was installed to uplight the new trees and different decorate stones were added to further highlight the trees.
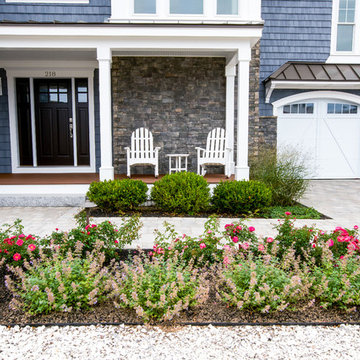
The client asked us to create a low maintenance, highly functional front entry to this beachfront retreat. As with most beach homes, guest parking is critical and creating an easy to navigate parking area is paramount to design success. We chose to maximize the front yard without turning it into a parking lot. Native crushed stone parking pads surrounded by sun loving, drought tolerant plants create exactly what the client was looking for.
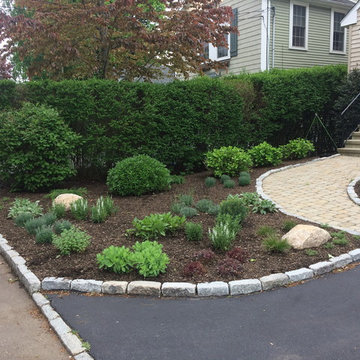
This small beach side bungalow was looking to update the front yard plantings to add salt-tolerant, summer flowering shrubs and perennials that were low maintenance. The plantings included some of the owners favorite plants (Lamb's Ears and Roses). Low plantings were added along the edges of the existing front walk.
1.345 Billeder af maritim forhave
10
