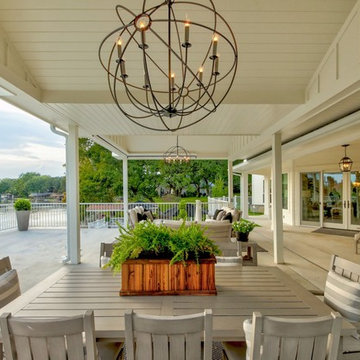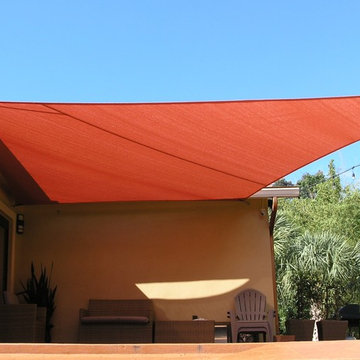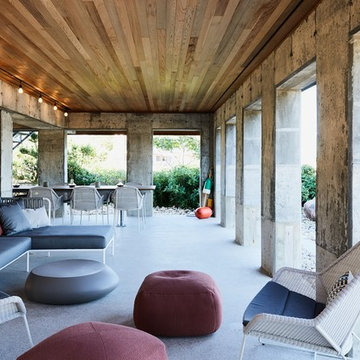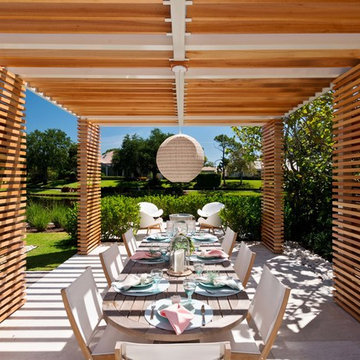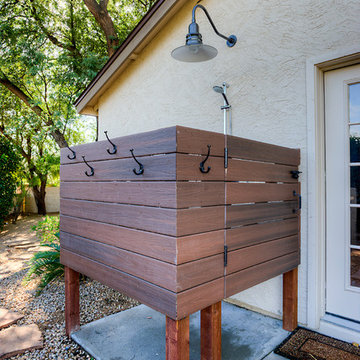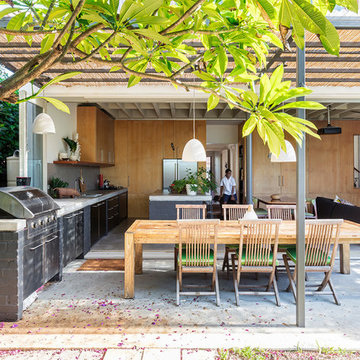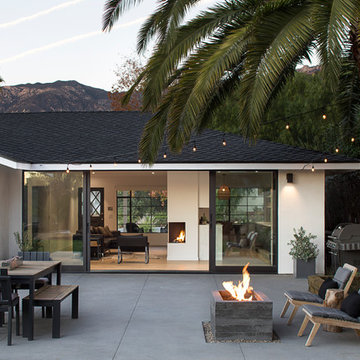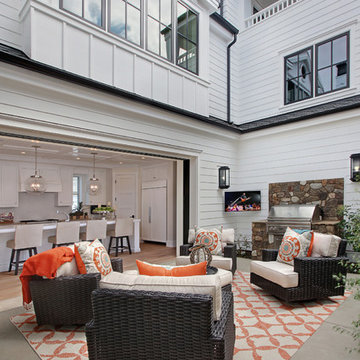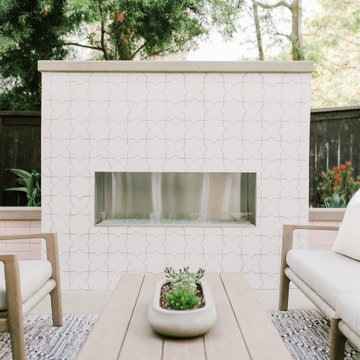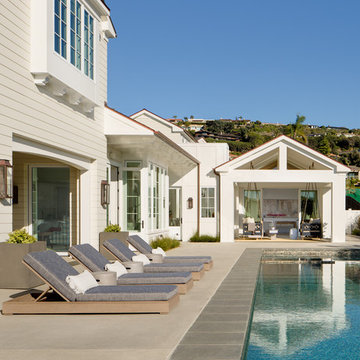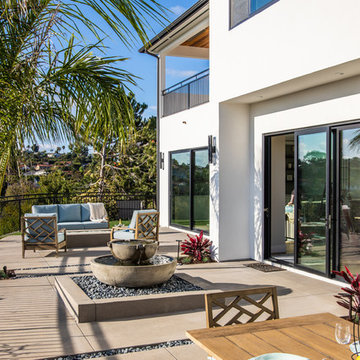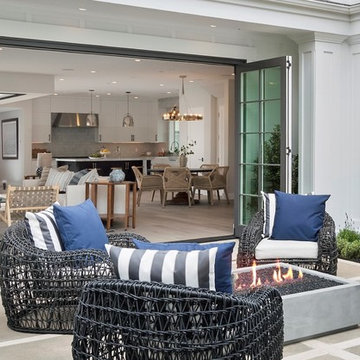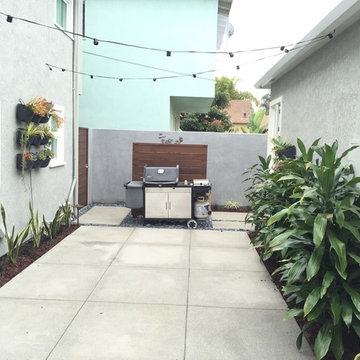423 Billeder af maritim gårdhave med betonplader
Sorteret efter:
Budget
Sorter efter:Populær i dag
1 - 20 af 423 billeder
Item 1 ud af 3
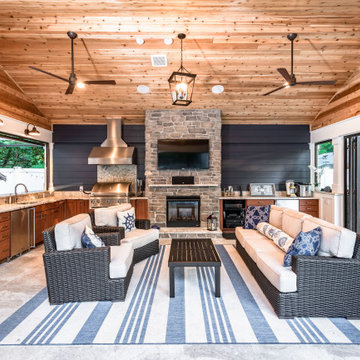
A new pool house structure for a young family, featuring a space for family gatherings and entertaining. The highlight of the structure is the featured 2 sliding glass walls, which opens the structure directly to the adjacent pool deck. The space also features a fireplace, indoor kitchen, and bar seating with additional flip-up windows.
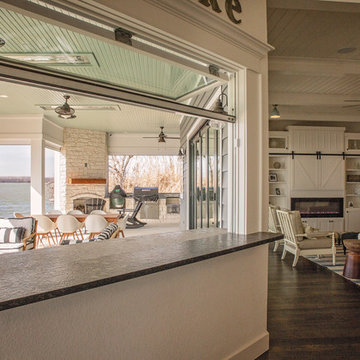
Wendy designed this garage door style window to allow pass through from the patio space to the kitchen. The counter area provides an easy entertaining space as well. Behind you can see the outdoor kitchen, featuring a stone fireplace, Big Green Egg, gas grill, and Lynx dropped burner.
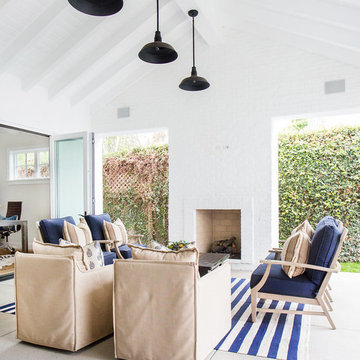
Interior Design by Blackband Design 949.872.2234 www.blackbanddesign.com
Home Build & Design by: Graystone Custom Builders, Inc. Newport Beach, CA (949) 466-0900
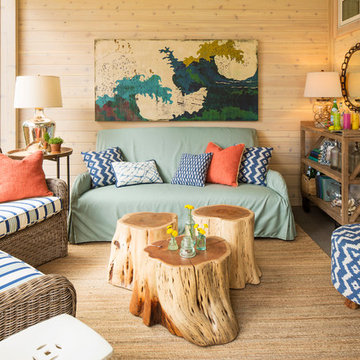
We wanted this screen porch to feel like an extension of the house but have the function of an outdoor room. All the furnishings and fabrics are made for outdoor use!
Built by Great Neighborhood Homes, Photography by Troy Thies, Landscaping by Moms Landscaping
Tree Stump Cocktail tables: Crate & Barrel- Teton Natural Solid Accent Tables
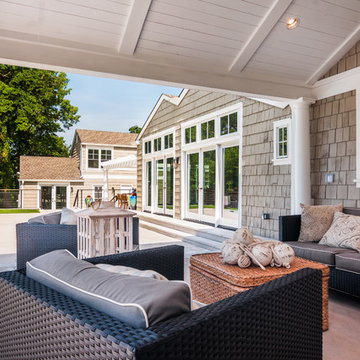
This outdoor room included a fireplace, seating, built in sound system, and ceiling fan for a comfortable evening outside.
Jason Wallace Photography
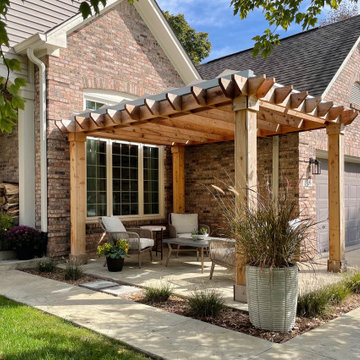
A 14′ x 10′ retractable roof in Harbor-Time Alpine White fabric was customized to fit a pergola in Indiana. The structure and roof duo ensures the homeowners always have clear sightlines through their front window.
423 Billeder af maritim gårdhave med betonplader
1

