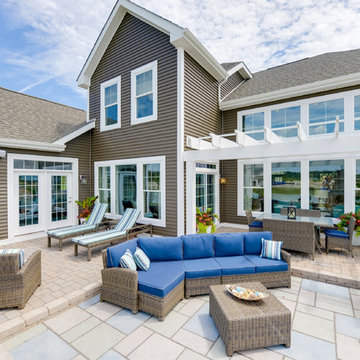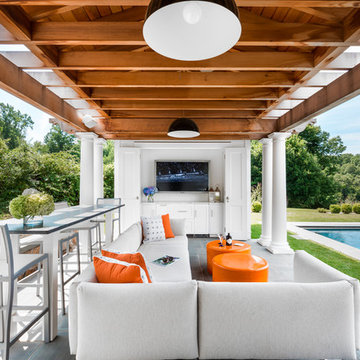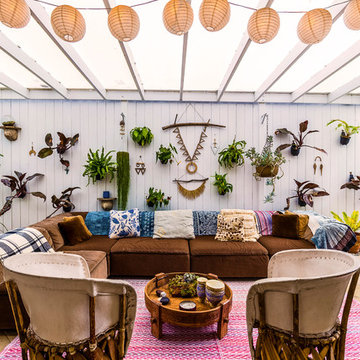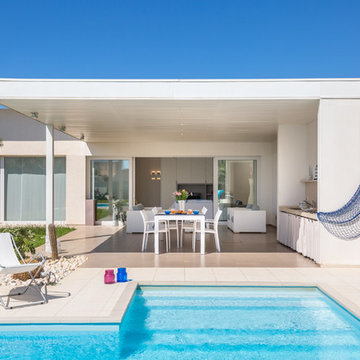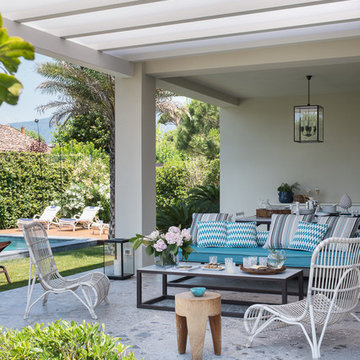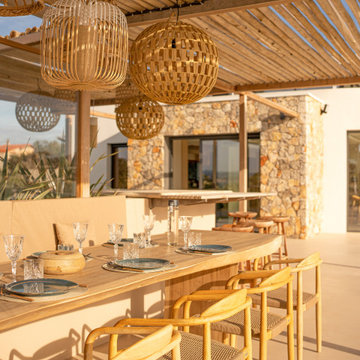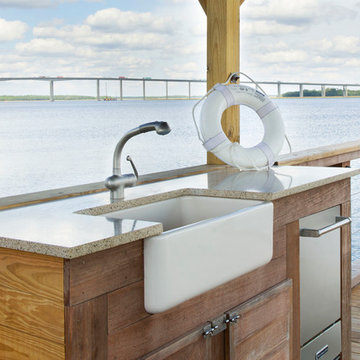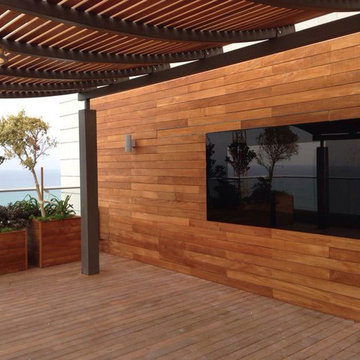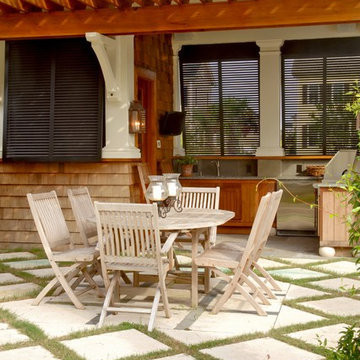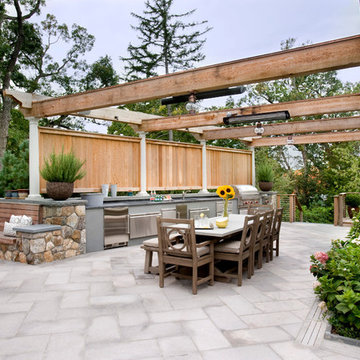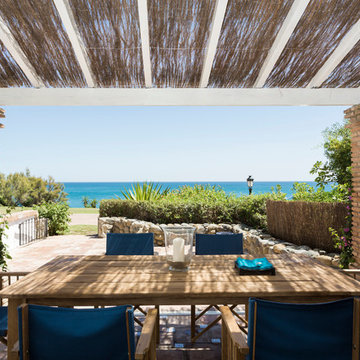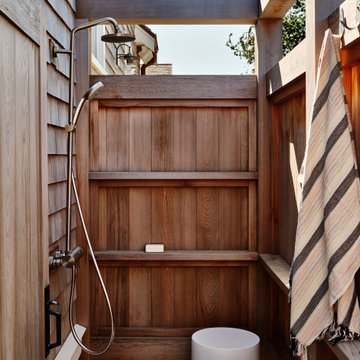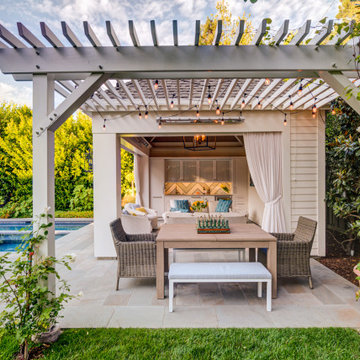571 Billeder af maritim gårdhave med en pergola
Sorteret efter:
Budget
Sorter efter:Populær i dag
81 - 100 af 571 billeder
Item 1 ud af 3
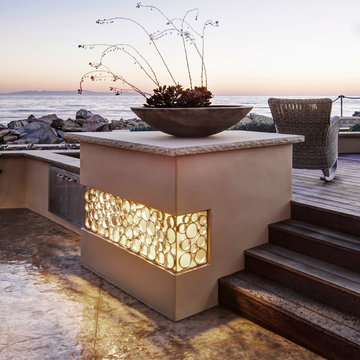
View looking toward the raised patio area and custom light pillar with views of the ocean beyond. Photo taken by Michael Urbanek.
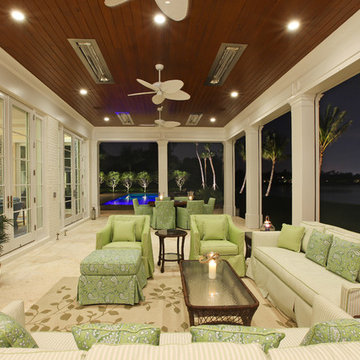
Situated on a three-acre Intracoastal lot with 350 feet of seawall, North Ocean Boulevard is a 9,550 square-foot luxury compound with six bedrooms, six full baths, formal living and dining rooms, gourmet kitchen, great room, library, home gym, covered loggia, summer kitchen, 75-foot lap pool, tennis court and a six-car garage.
A gabled portico entry leads to the core of the home, which was the only portion of the original home, while the living and private areas were all new construction. Coffered ceilings, Carrera marble and Jerusalem Gold limestone contribute a decided elegance throughout, while sweeping water views are appreciated from virtually all areas of the home.
The light-filled living room features one of two original fireplaces in the home which were refurbished and converted to natural gas. The West hallway travels to the dining room, library and home office, opening up to the family room, chef’s kitchen and breakfast area. This great room portrays polished Brazilian cherry hardwood floors and 10-foot French doors. The East wing contains the guest bedrooms and master suite which features a marble spa bathroom with a vast dual-steamer walk-in shower and pedestal tub
The estate boasts a 75-foot lap pool which runs parallel to the Intracoastal and a cabana with summer kitchen and fireplace. A covered loggia is an alfresco entertaining space with architectural columns framing the waterfront vistas.
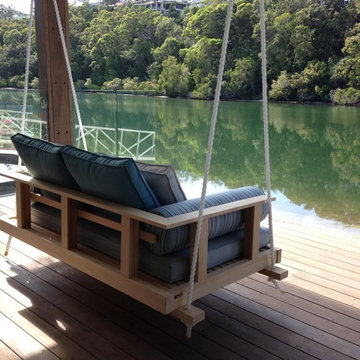
River deck with swinging day bed. Upholstered base cushion, bolsters, and custom made scatter cushions. Blackbutt decking boards.
Photo: Renovation Angel
Interior Design : Monica Kohler
Architect: Tim Ditchfield
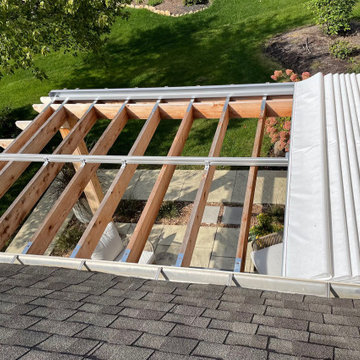
A 14′ x 10′ retractable roof in Harbor-Time Alpine White fabric was customized to fit a pergola in Indiana. The structure and roof duo ensures the homeowners always have clear sightlines through their front window.
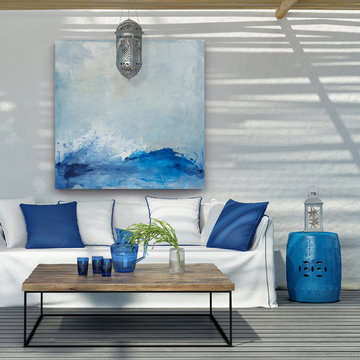
Hanging on the wall, 48 x 48 original painting "Fleeting Light" by artist Julia Contacessi.
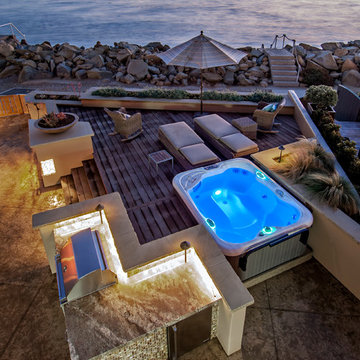
Nighttime view of the remodeled deck. Views of the ocean sunset and Channel Islands beyond. Photo taken by Michael Urbanek.
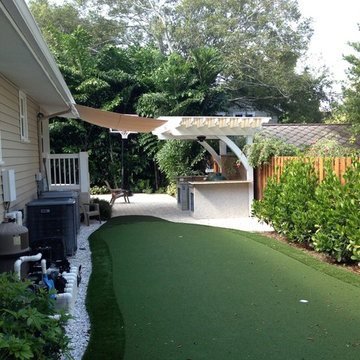
Outdoor kitchen, granite counters, crushed shell, Summerset grill, big green egg, white pergola, cedar, putting green, sail shade, polycarbonate roof, bar top
571 Billeder af maritim gårdhave med en pergola
5
