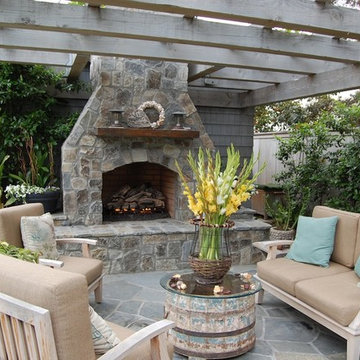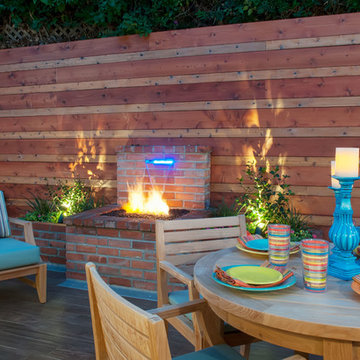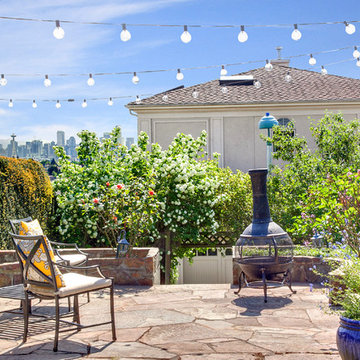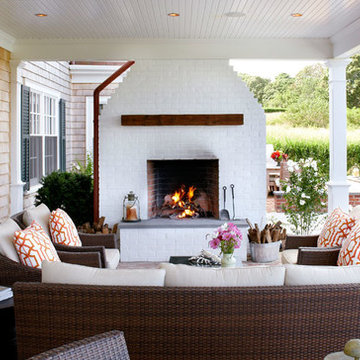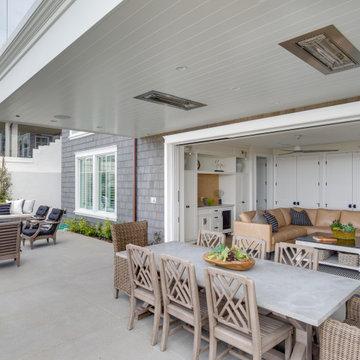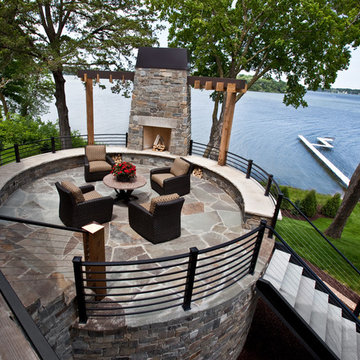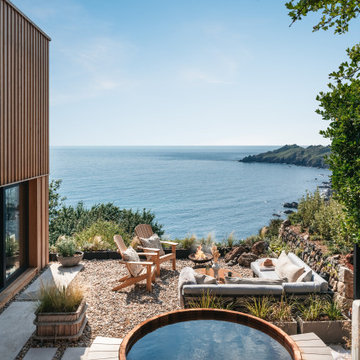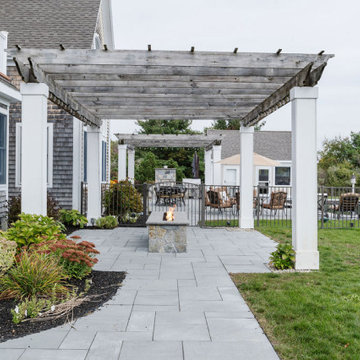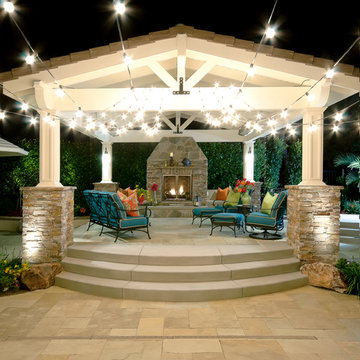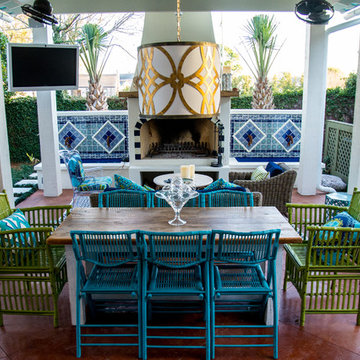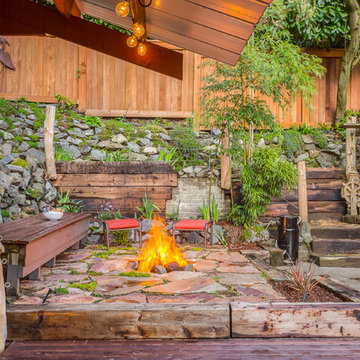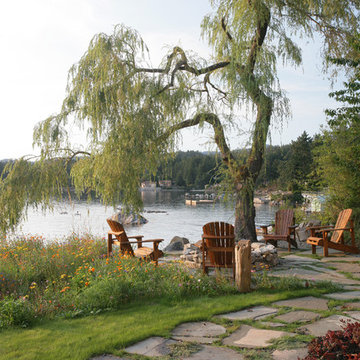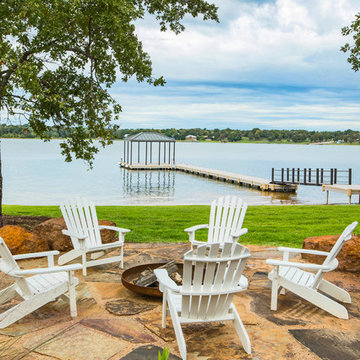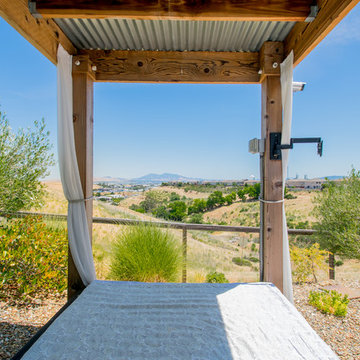753 Billeder af maritim gårdhave med en udepejs
Sorteret efter:
Budget
Sorter efter:Populær i dag
61 - 80 af 753 billeder
Item 1 ud af 3
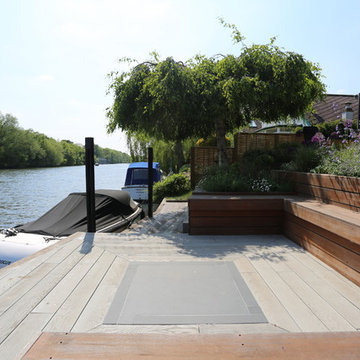
River deck in Sunbury:
http://www.positivegarden.com/portfolio/river-deck-in-sunbury/
Decking: MIllboard Enhanced Grain Smoked Oak;
Yellow Balau hardwood raised beds and cladding.
Fencing: Jackson's Fencing woven fence;
Brazilian Black slate fire pit area.
Lighting: stainless steel led deck lights and stainless steel bulkhead lights.
Positive Garden Ltd
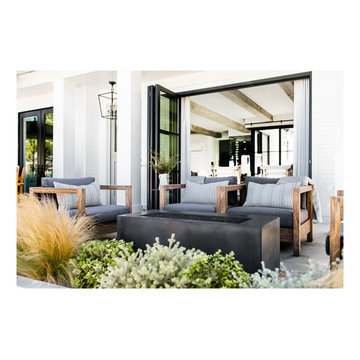
Builder: JENKINS construction
Photography: Mol Goodman
Architect: William Guidero
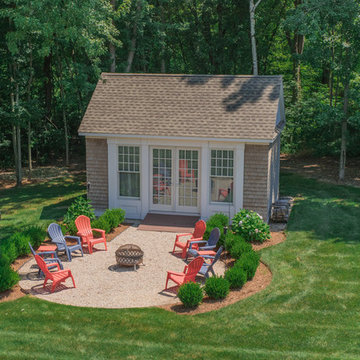
The cottage style exterior of this newly remodeled ranch in Connecticut, belies its transitional interior design. The exterior of the home features wood shingle siding along with pvc trim work, a gently flared beltline separates the main level from the walk out lower level at the rear. Also on the rear of the house where the addition is most prominent there is a cozy deck, with maintenance free cable railings, a quaint gravel patio, and a garden shed with its own patio and fire pit gathering area.
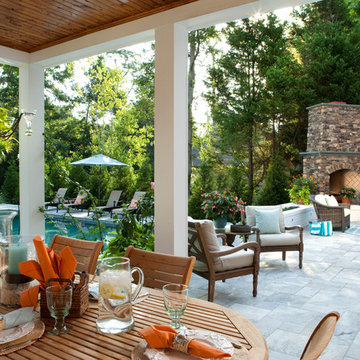
Tongue & Groove, Wilmington, Mark Batson, Travertine, Tahoe Blue Plaster, Hot Tub, Pool, Fireplace, Teak.
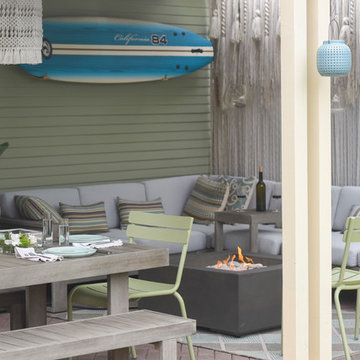
The patio off of the garage is covered with a slide wire awning that provides shade in the summer and sun in the winter. An outdoor room hosts dining and leisure and extends the living space of the home. The patio is paved with concrete permeable pavers which allows proper drainage on this small lot.
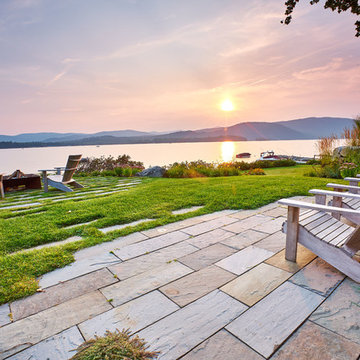
Situated on the shore of newfound lake in central new hampshire, this outdoor retreat looks west over the spring fed waters toward the mountains beyond.
Our design intent was to provide the homeowners with a viewing perspective that captured the feel of lakefront living. The fire pit terrace, situated on a plane aligned with the home’s main floor, uses native granite from a nearby quarry to create a refined campfire retreat. This carefully calculated elevation makes the upper plateau appear to jut out into the lake.
A quick walk down a grass path with granite lawn treads brings us to a private beach for lounging and water access. Transitioning from refined to rustic successfully makes the landscape feel cohesive and inviting.
753 Billeder af maritim gårdhave med en udepejs
4
