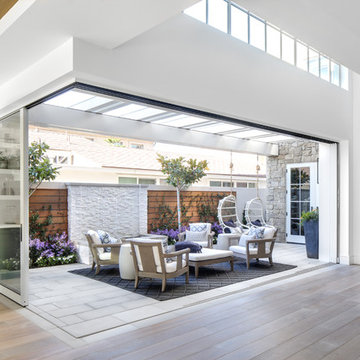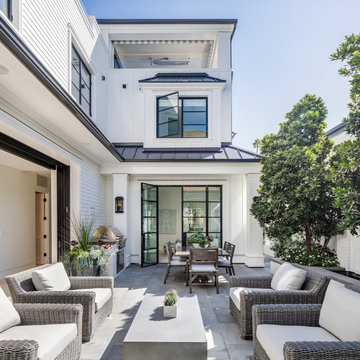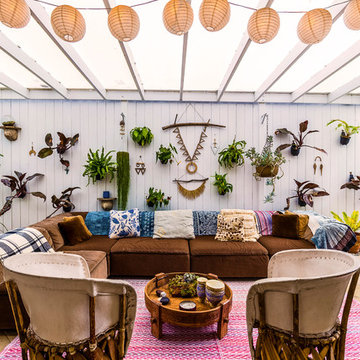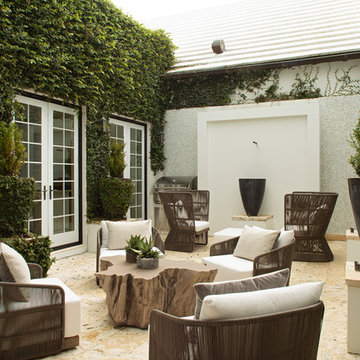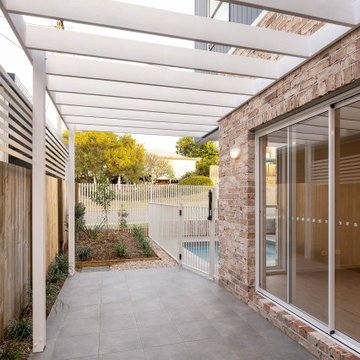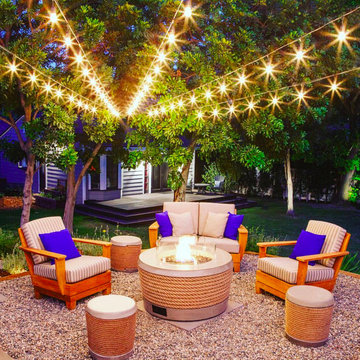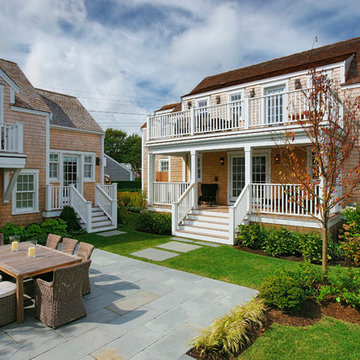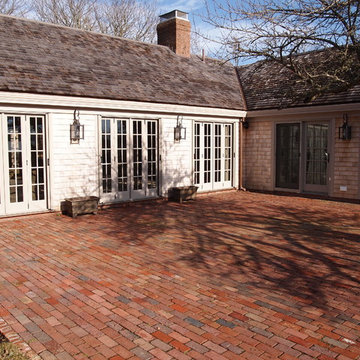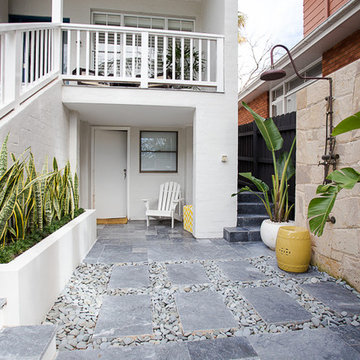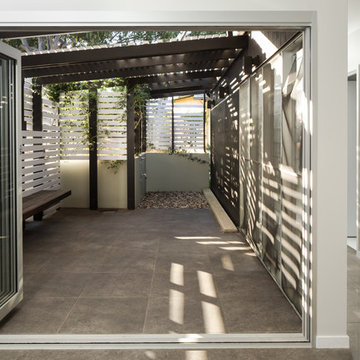248 Billeder af maritim gårdhave på gårdsplads
Sorteret efter:
Budget
Sorter efter:Populær i dag
1 - 20 af 248 billeder
Item 1 ud af 3
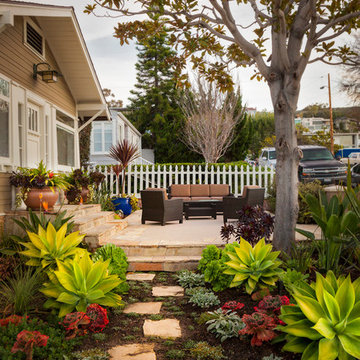
Hers is a friendly neighborhood - and she wanted a courtyard that would be receptive to neighbors and take advantage of the ocean view. Photography - Bill Thompson.
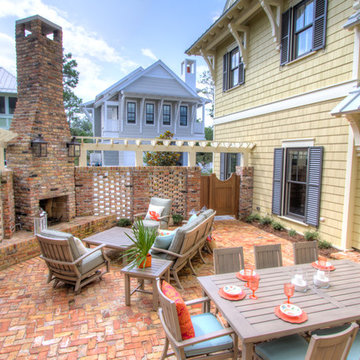
Outdoor brick patio pavers, fence and fireplace with Summer Classics Furniture. Photography by Fletcher Isaacs. Construction by Borges Brooks Builders!
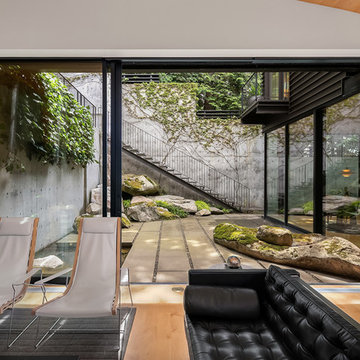
Seating Area in modern home with large sliding doors to the patio.
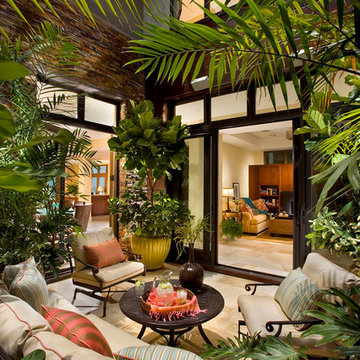
PROJECT
5000 square foot Beach House in Hermosa Beach, CA
TEAM
Architect: Ryan Knowlton, A.I.A.
Builder: Tomaro Design Build Inc.
NOTEWORTHY FEATURES
5 Bedrooms – 5.5 Bathrooms – 3 Car Garage
475 square foot Roof Deck overlooking the Ocean
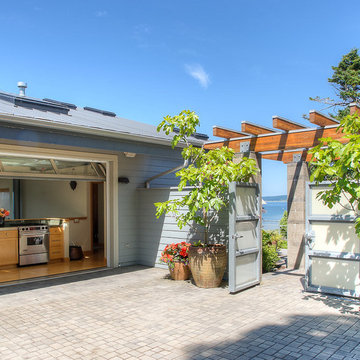
Entry courtyard with glass door to courtyard kitchen. Photography by Lucas Henning.
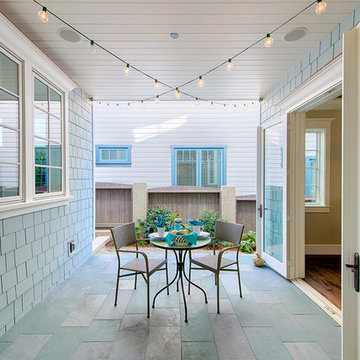
This small courtyard patio with an extended roof makes lounging outdoors accessible, no matter what the weather. We partnered with Jennifer Allison Design on this project. Her design firm contacted us to paint the entire house - inside and out. Images are used with permission. You can contact her at (310) 488-0331 for more information.
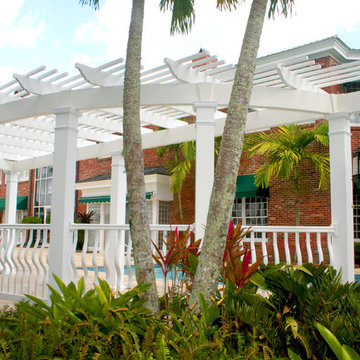
This custom cPVC Trex Pergola kit is used as a patio cover for this beautiful pool at a Holiday Inn resort in Las Vegas, NV. The radius design, which incorporates a curved beam and frames the area nicely, offers an inviting nook to shade yourself when not enjoying the water. The shade structure was fabricated in an unpainted white which offers a low maintenance, lasting beauty for years to come.
Custom measurements are 27' wide x 10' projection with seven 8" x 8' square columns. This shade structure adds a tropical feel to this resort!
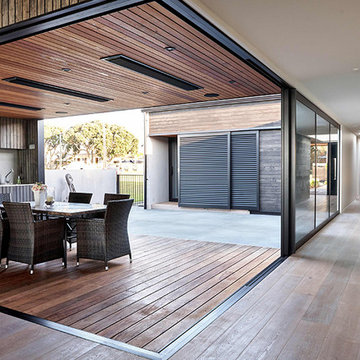
A covered outdoor living space allows for entertaining year-round. The barbecue is sheltered, allowing convenient cooking in all weather.
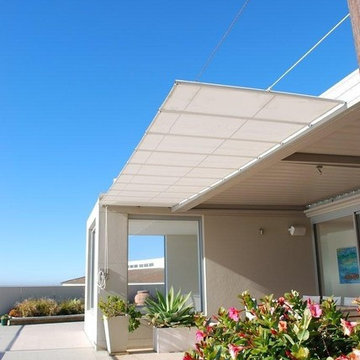
This Concertina retracting awning provides shade for this top floor ocean view apartment as well as enhancing the coastal style.
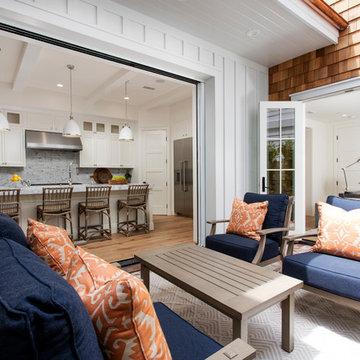
East Coast meets West Coast in this Hamptons inspired beach house!
Interior Design + Furnishings by Blackband Design
Home Build + Design by Miken Construction
248 Billeder af maritim gårdhave på gårdsplads
1
