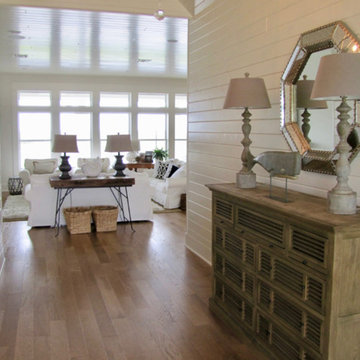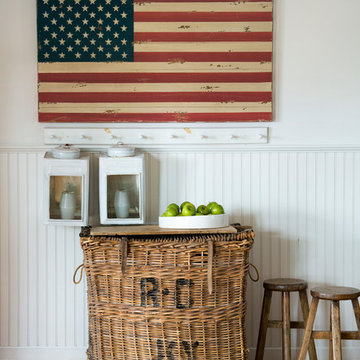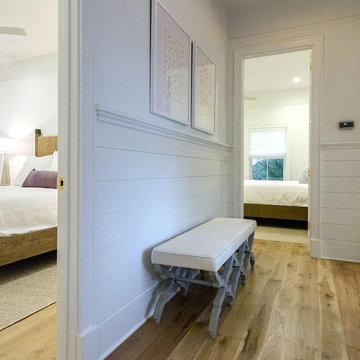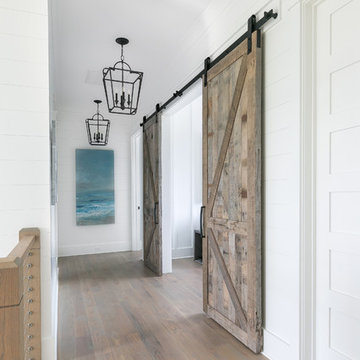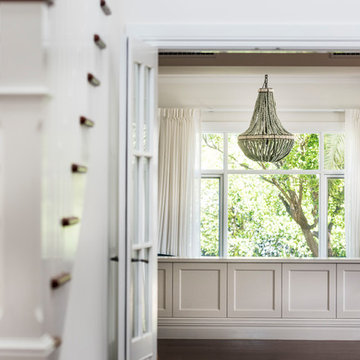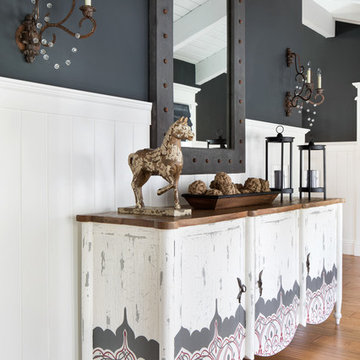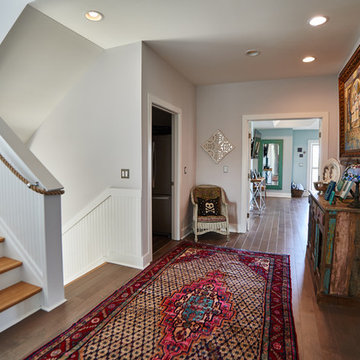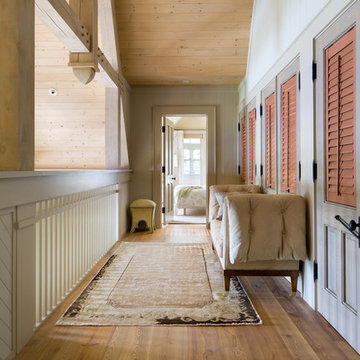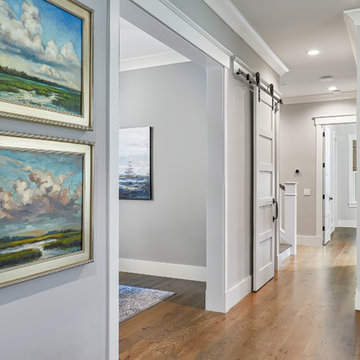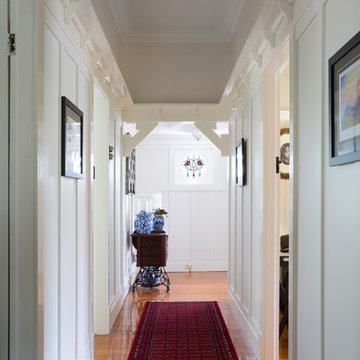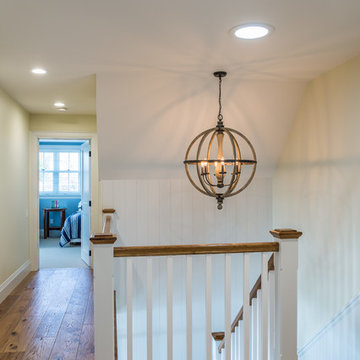540 Billeder af maritim gang med mellemfarvet parketgulv
Sorteret efter:
Budget
Sorter efter:Populær i dag
121 - 140 af 540 billeder
Item 1 ud af 3
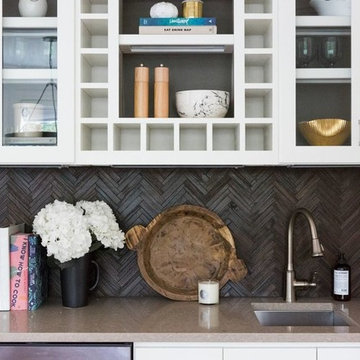
Our clients moved from Southern California to Austin, Texas and had some adjusting to do. Their home had a Texas traditional theme, but they wanted to bring in their California bohemian style. They had a lot of great pieces, really cool style, and a ton of books we had to make room for.
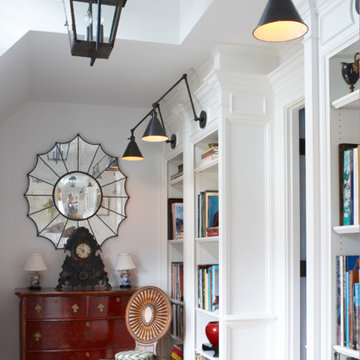
A stunning, unique mirror acts as a focal point above the antique console table. Built-in bookshelves provide ample storage for treasured stories.
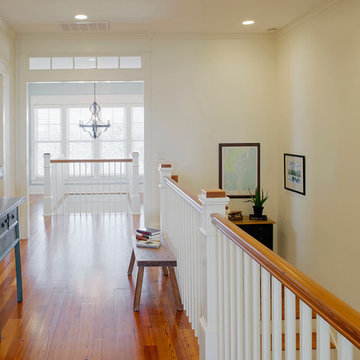
Atlantic Archives, Inc./Richard Leo Johnson
Paragon Custom Construction LLC
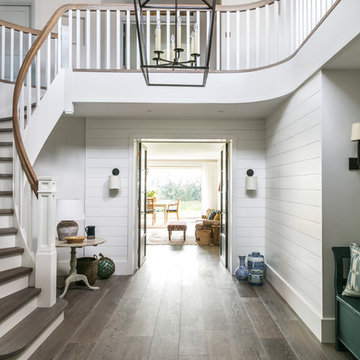
View showing the double storey entry hall with a rounded staircase and double door entry through to the kitchen. The wood flooring with grey wide planks, shiplap cladded walls and bronze wall lights give a crisp contemporary edge but enough texture and warmth to keep it feeling cosy and casual. For the space under the stairs we put in a grey wood table and stone table lamp with some beachy accents. And for the nook on the right we put in an antique Swedish bench (handy storage inside) with bronze wall lights framing it. The big lantern hanging from the storey above anchors and frames the space.
Photographer: Nick George
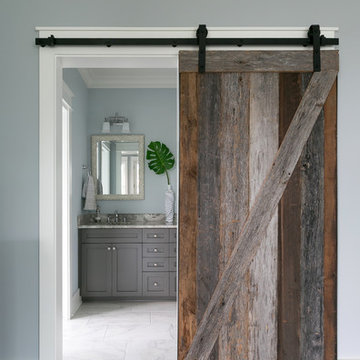
An open floor plan with a cohesive feel, this house on Johns Island is a dream come true. The expansive kitchen with the gray cabinet island as a focal point is just the beginning for this magnificent home. The great room with dining area flow flawlessly to allow for a cohesive design. The attention to detail is evident in the light fixtures and custom cabinetry.
Patrick Brickman
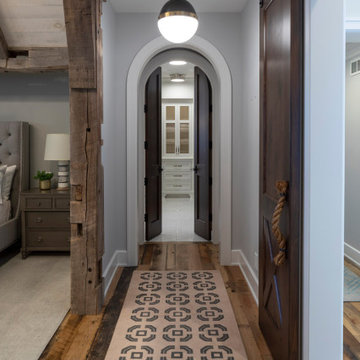
Martha O'Hara Interiors, Interior Design & Photo Styling | L Cramer Builders, Builder | Troy Thies, Photography | Murphy & Co Design, Architect |
Please Note: All “related,” “similar,” and “sponsored” products tagged or listed by Houzz are not actual products pictured. They have not been approved by Martha O’Hara Interiors nor any of the professionals credited. For information about our work, please contact design@oharainteriors.com.
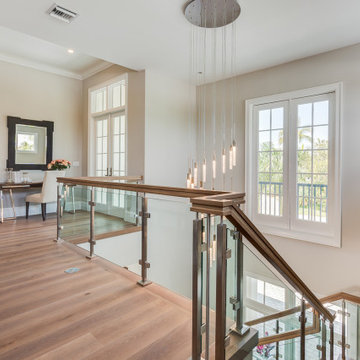
This 2-story coastal house plan features 4 bedrooms, 4 bathrooms, 2 half baths and 4 car garage spaces. Its design includes a slab foundation, concrete block exterior walls, flat roof tile and stucco finish. This house plan is 85’4″ wide, 97’4″ deep and 29’2″ high.
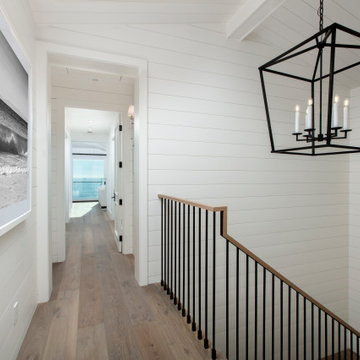
White shiplap adds a coastal vibe to your home even if you're miles away. Add in industrial elements, like this chandelier, into your hallway and you have a modern coastal design.
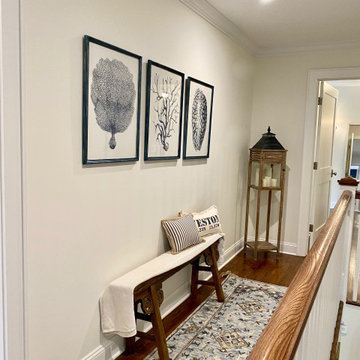
Consider taking an otherwise unremarkable space and decorating it to make it a special space. We gave this hallway a rug runner, framed art, antique bench and decor - voila... we pause and take in the beauty!
540 Billeder af maritim gang med mellemfarvet parketgulv
7
