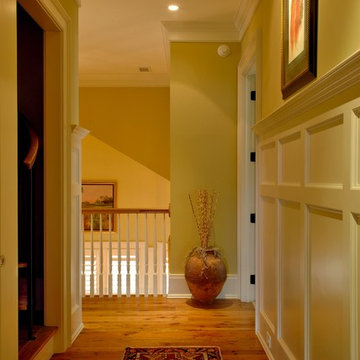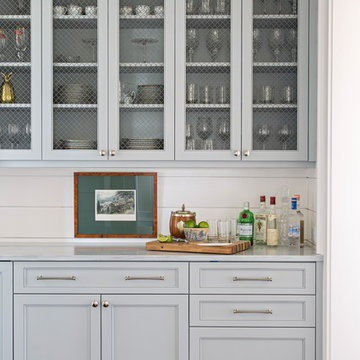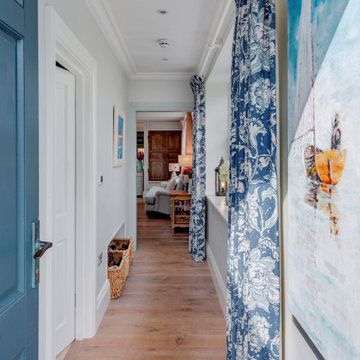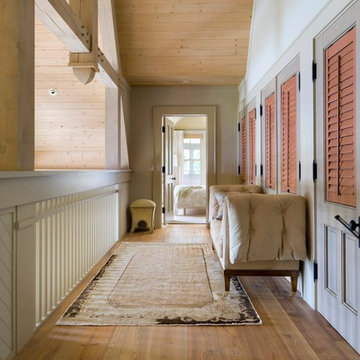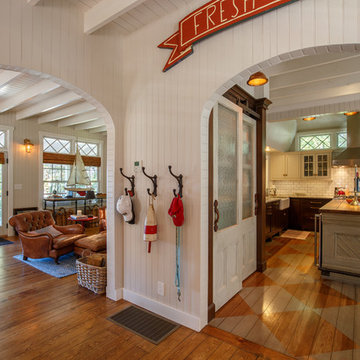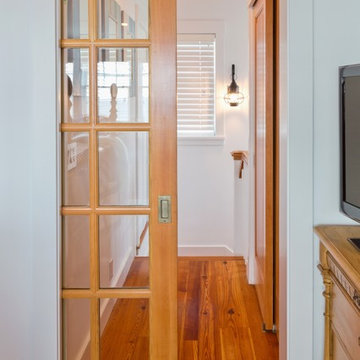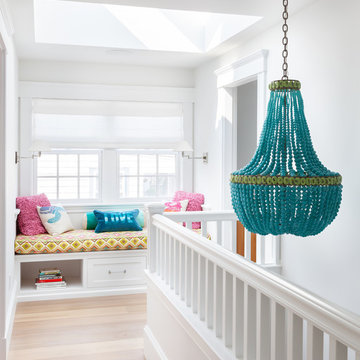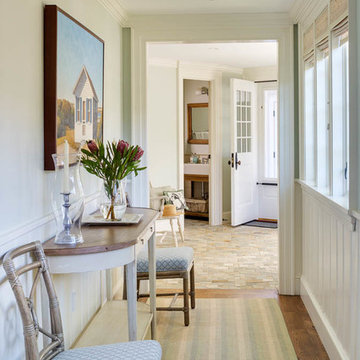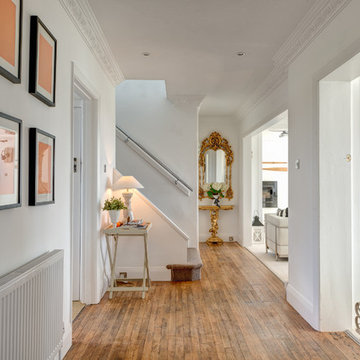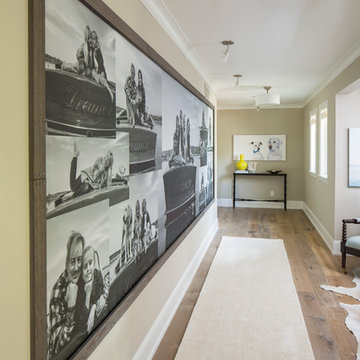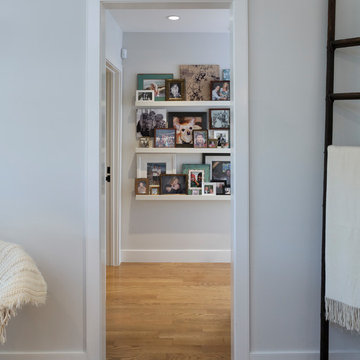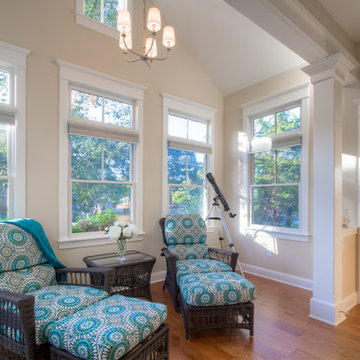540 Billeder af maritim gang med mellemfarvet parketgulv
Sorteret efter:
Budget
Sorter efter:Populær i dag
141 - 160 af 540 billeder
Item 1 ud af 3

Custom cabinetry by Home Genius, a division of Horner Millwork. Trim is WindsorONE. Interior door is TruStile TS3000 with Emtek Rope Knob.
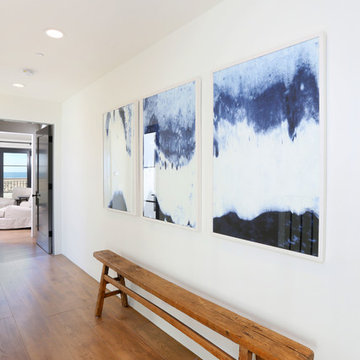
Interior Design by Blackband Design
Home Build and Design by Graystone Custom Builders
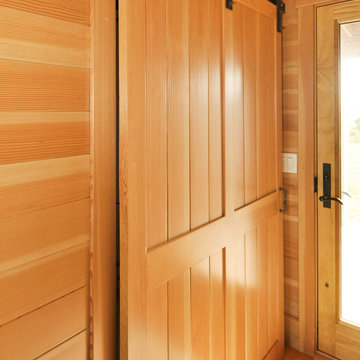
Elevated high above Cuttyhunk Harbor, with views of the Elizabeth Islands chain and Martha’s Vineyard, this mini compound was designed for energy efficiency, durability and low maintenance.
The two bedroom main house has an 8’ square, glass block, center skylight which floods the core of the structure with natural light to compensate for the deep covered porches surrounding the living space.
A studio guest cottage and workshop building protect and frame the south facing patio. Solar panels line the roof of the south facing porch.
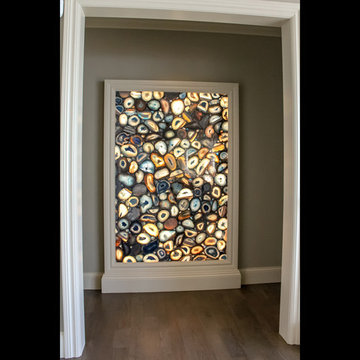
Architectural Design by Helman Sechrist Architecture
Photography by Marie Kinney
Construction by Martin Brothers Contracting, Inc.
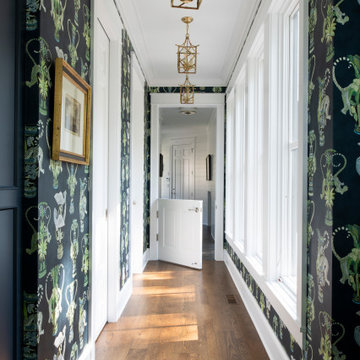
Builder: Michels Homes
Interior Design: Talla Skogmo Interior Design
Cabinetry Design: Megan at Michels Homes
Photography: Scott Amundson Photography
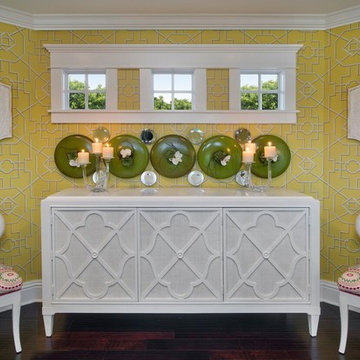
Located on the Second Floor is a quaint spot in the long hallway to sit and relax for a moment and enjoy the view of the Guest Bedrooms and built-ins. Adorned with colorful Glass plates and crystal glass candleholders this adorable storage console accents the patterned wallpaper nicely
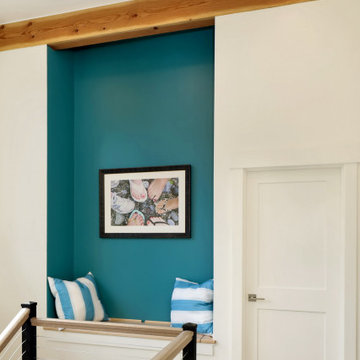
Situated on the north shore of Birch Point this high-performance beach home enjoys a view across Boundary Bay to White Rock, BC and the BC Coastal Range beyond. Designed for indoor, outdoor living the many decks, patios, porches, outdoor fireplace, and firepit welcome friends and family to gather outside regardless of the weather.
From a high-performance perspective this home was built to and certified by the Department of Energy’s Zero Energy Ready Home program and the EnergyStar program. In fact, an independent testing/rating agency was able to show that the home will only use 53% of the energy of a typical new home, all while being more comfortable and healthier. As with all high-performance homes we find a sweet spot that returns an excellent, comfortable, healthy home to the owners, while also producing a building that minimizes its environmental footprint.
Design by JWR Design
Photography by Radley Muller Photography
Interior Design by Markie Nelson Interior Design
540 Billeder af maritim gang med mellemfarvet parketgulv
8
