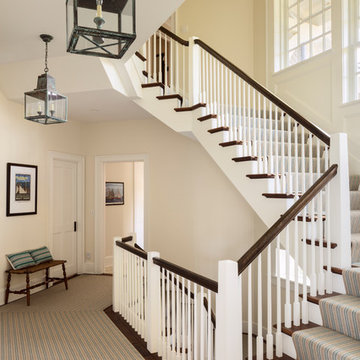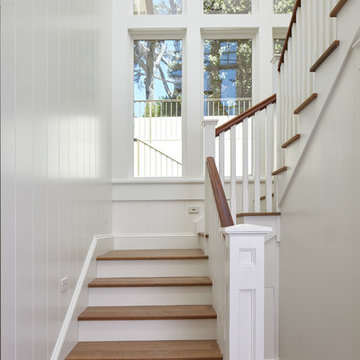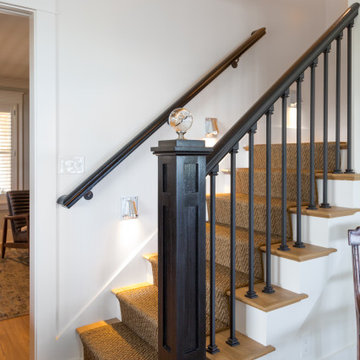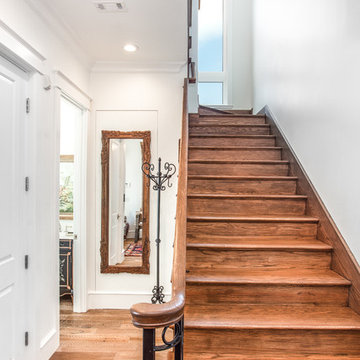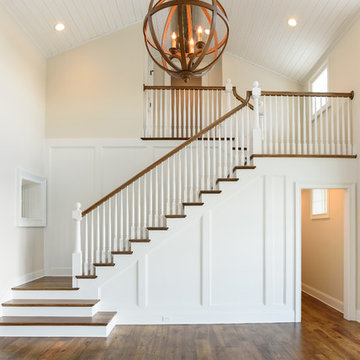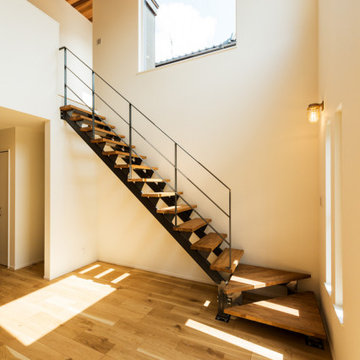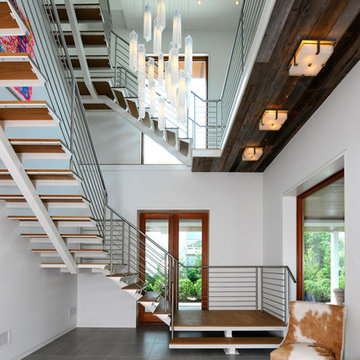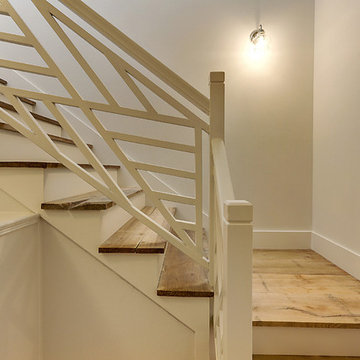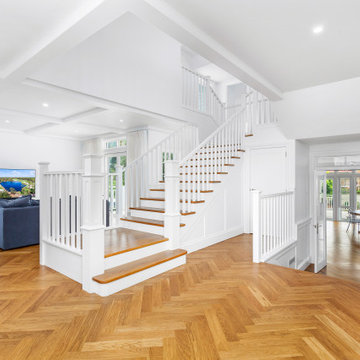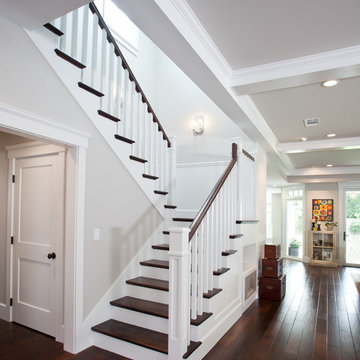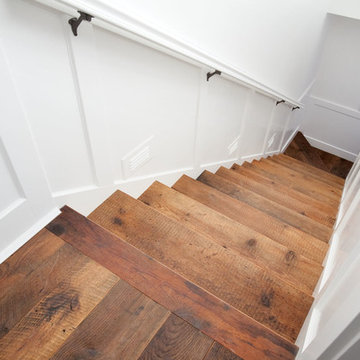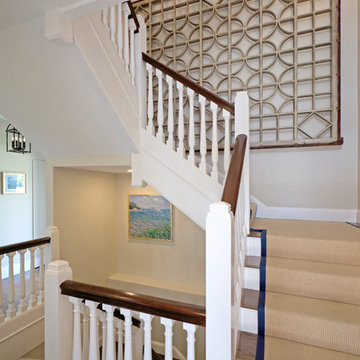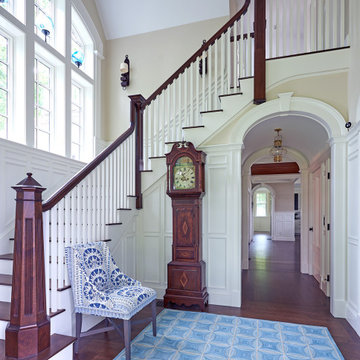542 Billeder af maritim kvartsvingstrappe
Sorteret efter:
Budget
Sorter efter:Populær i dag
121 - 140 af 542 billeder
Item 1 ud af 3
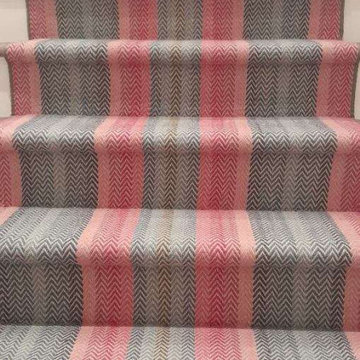
This staircase project was completely customized using a handmade flatwoven wool rug. Our client had requested a green border to pull some of the green color within the pattern of the carpet. This type of installation is tricky because the pattern must line up correctly and conform to the shape of the staircase itself. We love how it came out and so did our client.
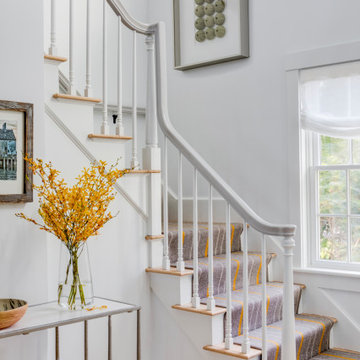
TEAM
Interior Designer: LDa Architecture & Interiors
Builder: Youngblood Builders
Photographer: Greg Premru Photography
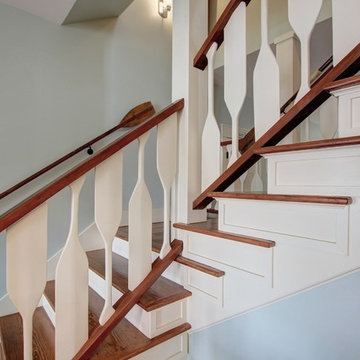
Custom built oar railings with wood top and bottom rails. Wood treads with white risers.
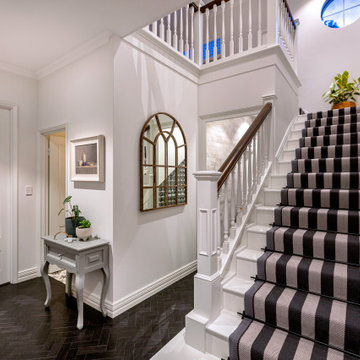
This magnificent Hamptons-inspired home offers multiple living areas for the entire family. Beautifully designed to maximise space, this home features four bedrooms plus a downstairs study, master ensuite and second bathroom upstairs, along with a powder room on each level.The downstairs master bedroom has a large walk-in robe and ensuite featuring double vanities and a large free-standing bath. The remaining bedrooms are all located upstairs along with a retreat to create a separate living space.Downstairs the open plan kitchen with island bench is accompanied by a separate scullery and large walk-in pantry. A wine cellar adjoins the walk-in pantry and is visible from the main entry area via a large glazed glass panel. The family room, with feature fireplace, is next to the home theatre, providing multiple living areas. The meals area adjacent to the kitchen opens out onto a large alfresco area for outdoor entertaining with a feature brick fireplace.This home has it all and provides a level of luxury and comfort synonymous with the Hampton’s style
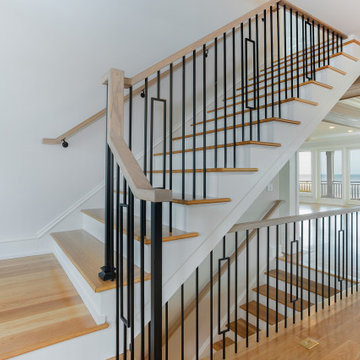
Wide stairs with a iron balusters and a gray handrail lead to the second floor of this beautiful beach house and down to the ground floor. This stair is a contemporary simple design that is a work of art.
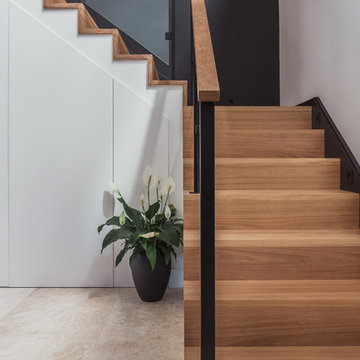
Blackbutt timber treads and matching handrail. Black framing to glazing. Hidden study nook concealed under staircase.
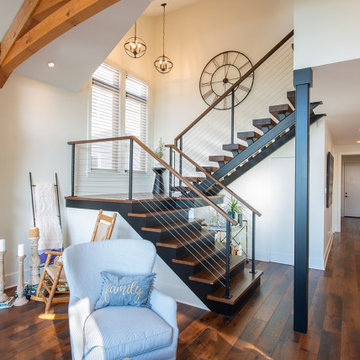
Custom designed by MAS. We love these stairs. They compliment our steel wrapped beams in the great room so well.
542 Billeder af maritim kvartsvingstrappe
7
