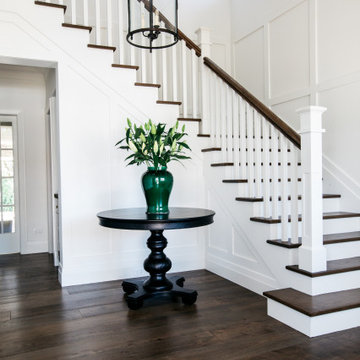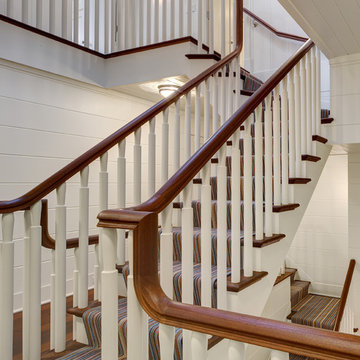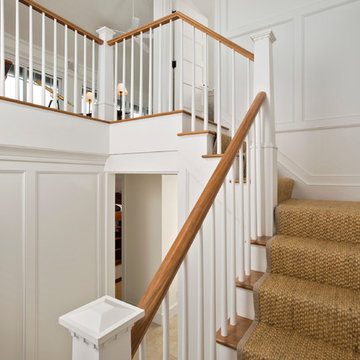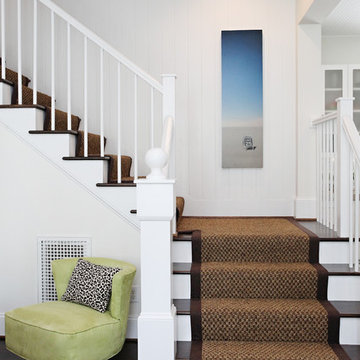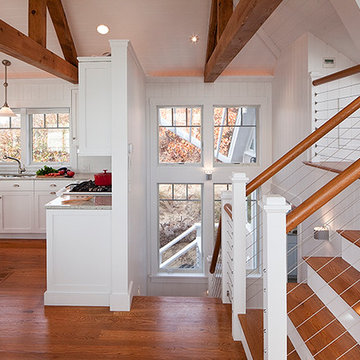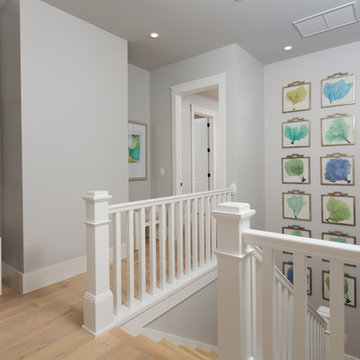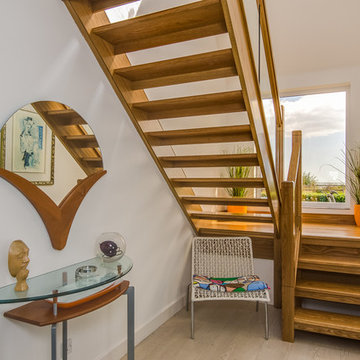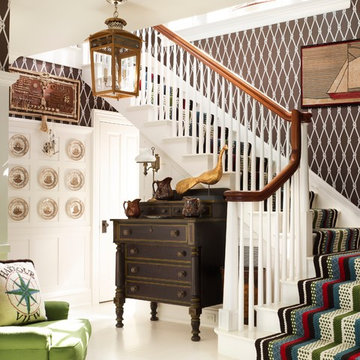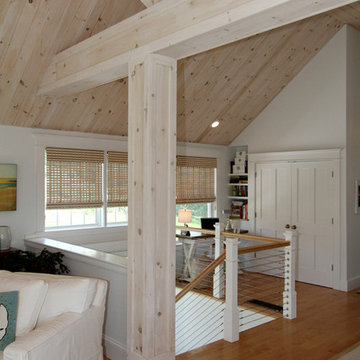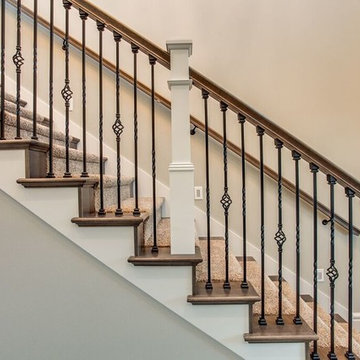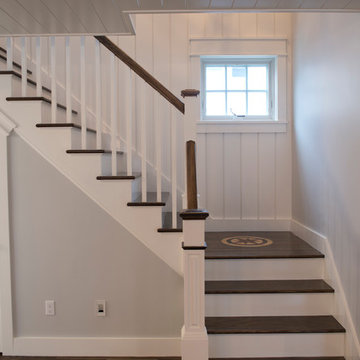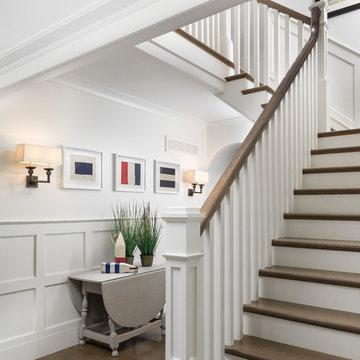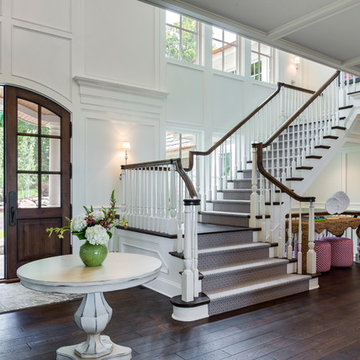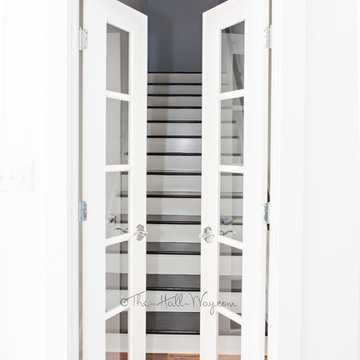542 Billeder af maritim kvartsvingstrappe
Sorteret efter:
Budget
Sorter efter:Populær i dag
141 - 160 af 542 billeder
Item 1 ud af 3
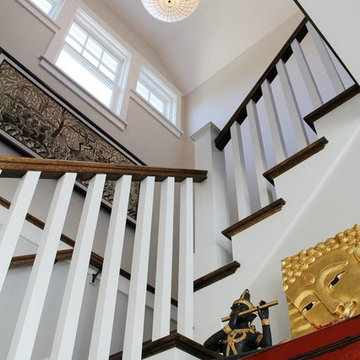
This 4 bedroom shingle style home has 3 levels of finished space including a walkout basement which leads directly to the dock and private beach area below. Featuring a home theater, pool table, bar, gym, bathroom, outdoor shower, and secret Murphy bed, the basement doubles as the ultimate man cave and overflow guest quarters. An expansive Ipe deck above connects all the main first floor living areas. The kitchen and master bedroom wing were angled to provide privacy and to take in the views over Menauhant beach to Martha's Vineyard.
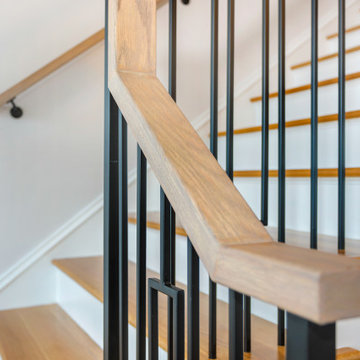
Wide stairs with a iron balusters and a gray handrail lead to the second floor of this beautiful beach house and down to the ground floor. This stair is a contemporary simple design that is a work of art.
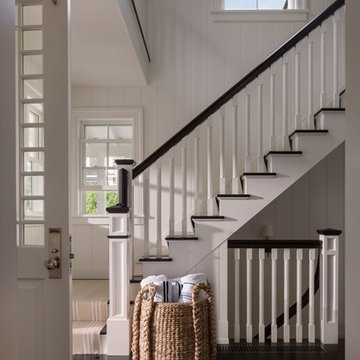
Airy entry way with starburst floor inlay, white molding and accents of dark wood
Photo: Durston Saylor
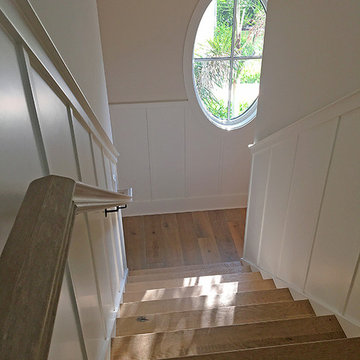
Stairs that take in views from the front courtyard through the large oval window.
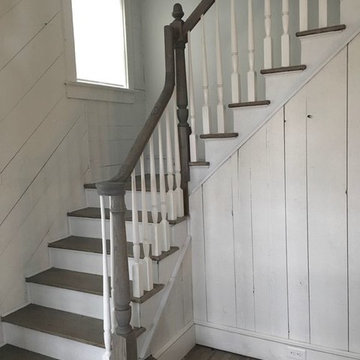
Refinished interior stair to second floor. The new basement stair was relocated to just below this stair freeing up well needed space in the kitchen for a beautiful open renovation.
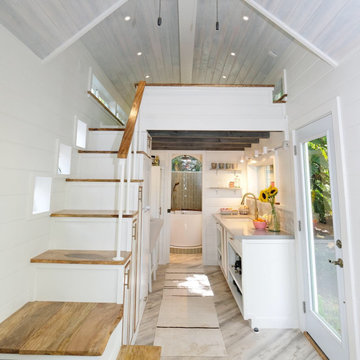
Hawaiian mango locally sourced for the stair treads, sanded so its buttery smooth and warm on your feet. This is a storage staircase with closet and bookshelf that faces the seating area. no space is waisted.
I love working with clients that have ideas that I have been waiting to bring to life. All of the owner requests were things I had been wanting to try in an Oasis model. The table and seating area in the circle window bump out that normally had a bar spanning the window; the round tub with the rounded tiled wall instead of a typical angled corner shower; an extended loft making a big semi circle window possible that follows the already curved roof. These were all ideas that I just loved and was happy to figure out. I love how different each unit can turn out to fit someones personality.
The Oasis model is known for its giant round window and shower bump-out as well as 3 roof sections (one of which is curved). The Oasis is built on an 8x24' trailer. We build these tiny homes on the Big Island of Hawaii and ship them throughout the Hawaiian Islands.
542 Billeder af maritim kvartsvingstrappe
8
