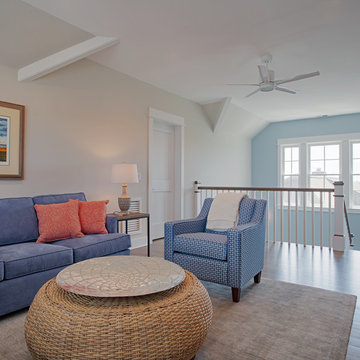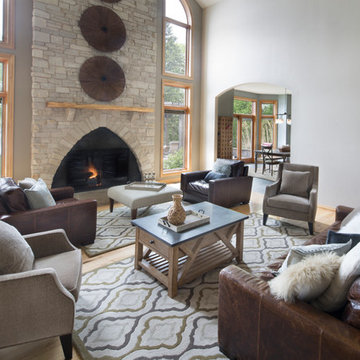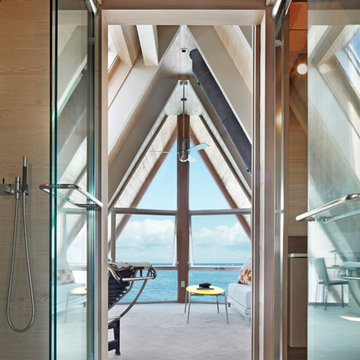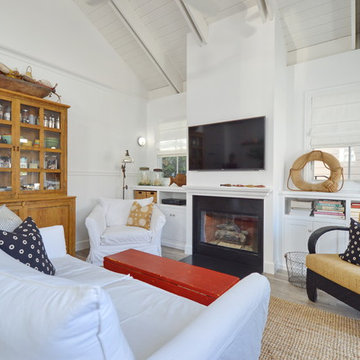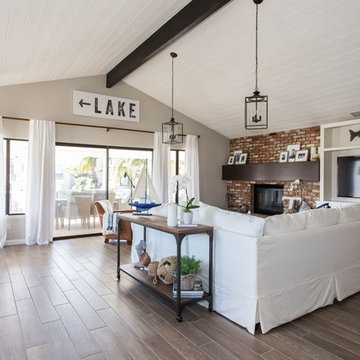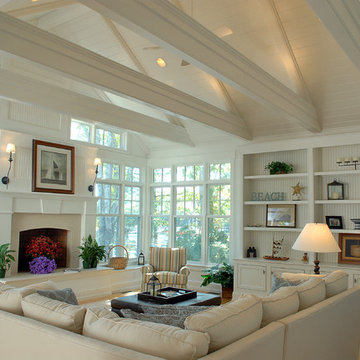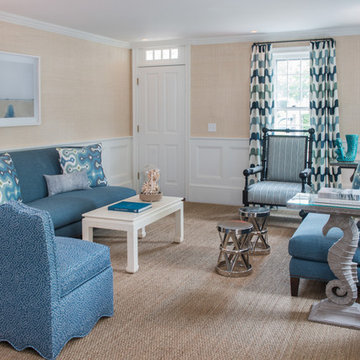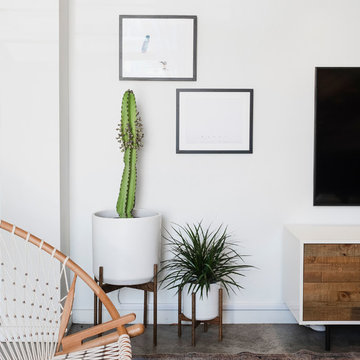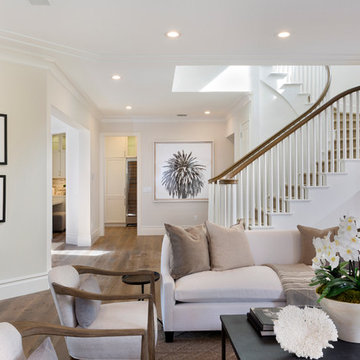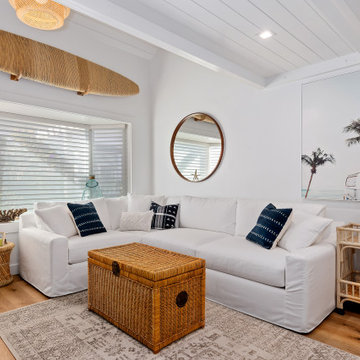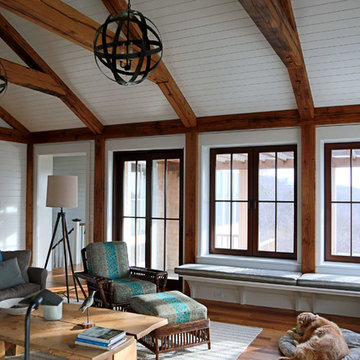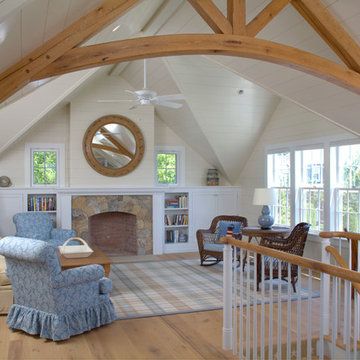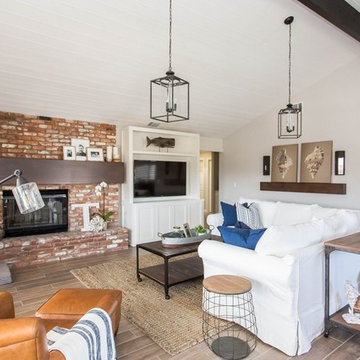470 Billeder af maritim loftstue
Sorteret efter:
Budget
Sorter efter:Populær i dag
101 - 120 af 470 billeder
Item 1 ud af 3
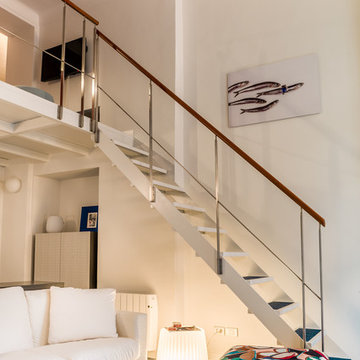
DIvano bianco latte, pouff in tessuto fantasia; scala al soppalco con balaustra in alluminio spazzolato e maancorrente in legno; angolo TV, pavimento in Tatami blu oltremare.
Palette colori: rosso aragosta, blu oltremare, verde acquamarina, bianco gesso
photo by Pier Andrea Orazi
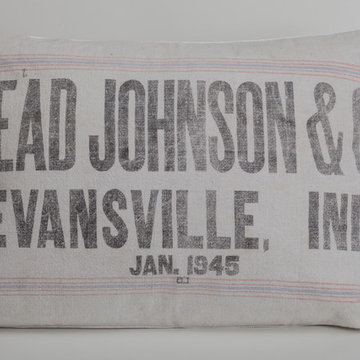
Traditionally, farm sacks were stenciled and hand-sewn.
In 1858 the Bemis brothers in St. Louis, Missouri, pioneered the printing and machine-sewing of bags starting to replace crates and barrels. The very sturdy fabric was woven seamlessly, thus the name SEAMLESS. About 20 other companies followed suit such as Cincinnati, Royal River and Chase.
About 100 years later farm sacks were replaced by paper and plastic.
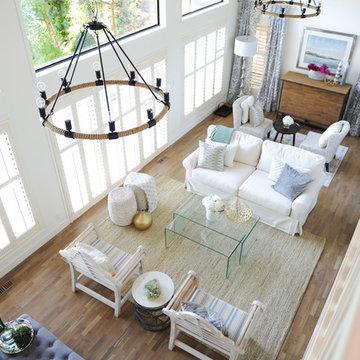
With the help of a renovation and designer, this space went from a dark uninviting space to a bright and inviting space. New light fixtures, paint and flooring make this space feel brand new.
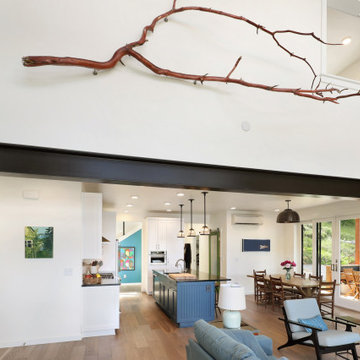
Situated on the north shore of Birch Point this high-performance beach home enjoys a view across Boundary Bay to White Rock, BC and the BC Coastal Range beyond. Designed for indoor, outdoor living the many decks, patios, porches, outdoor fireplace, and firepit welcome friends and family to gather outside regardless of the weather.
From a high-performance perspective this home was built to and certified by the Department of Energy’s Zero Energy Ready Home program and the EnergyStar program. In fact, an independent testing/rating agency was able to show that the home will only use 53% of the energy of a typical new home, all while being more comfortable and healthier. As with all high-performance homes we find a sweet spot that returns an excellent, comfortable, healthy home to the owners, while also producing a building that minimizes its environmental footprint.
Design by JWR Design
Photography by Radley Muller Photography
Interior Design by Markie Nelson Interior Design
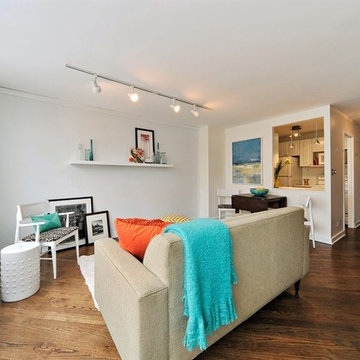
Pops of color against a mostly white backdrop. Dark stained hardwood floors - laid diagonally - visually expand the space
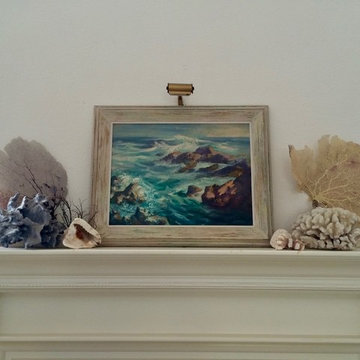
Jennifer Z. needed a simple rejuvenation of her Living Room, in her gorgeous Carlsbad home. She was generally happy with her home, but wanted a refresh and new eyes on her Beach House chic style. I brought in these Clear Glass Etched Vases, which provided enough a symmetry to the mantle that had been missing. Previously, she had two different colored and styled vases on the mantle; and different heights as well. The vases let the Oil Painting take center stage. Further adjustments were made in the Room, clearing out a bedframe, emptying the window casemenst of various tchotchkes that clogged up the area visually. Recommendations and suggestions were made for repainting entire area, as well as new window treatments.
Photos by: Jennifer Riley
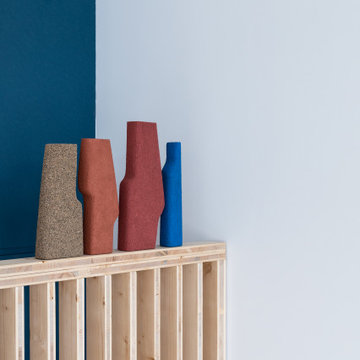
Situé dans une pinède sur fond bleu, cet appartement plonge ses propriétaires en vacances dès leur arrivée. Les espaces s’articulent autour de jeux de niveaux et de transparence. Les matériaux s'inspirent de la méditerranée et son artisanat. Désormais, cet appartement de 56 m² peut accueillir 7 voyageurs confortablement pour un séjour hors du temps.
470 Billeder af maritim loftstue
6
