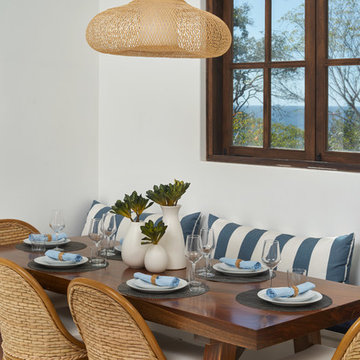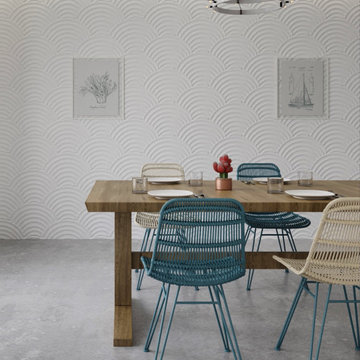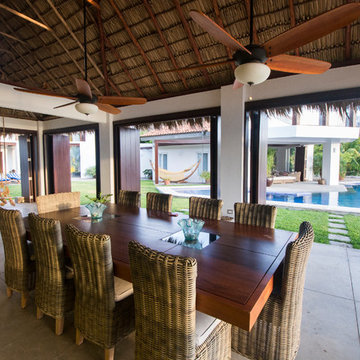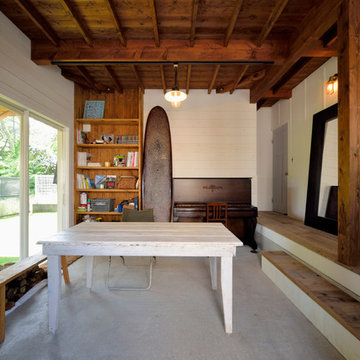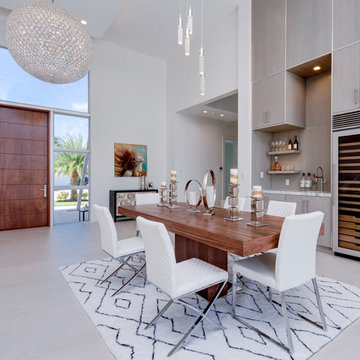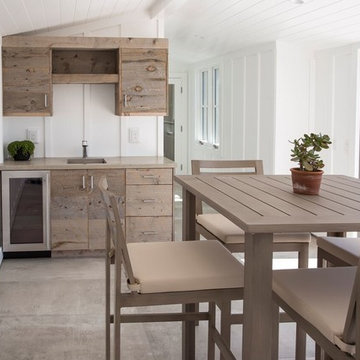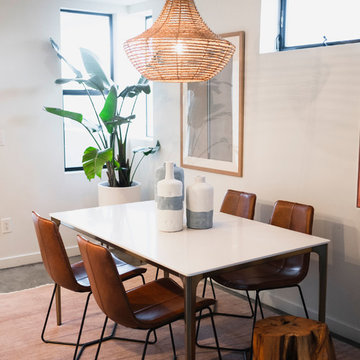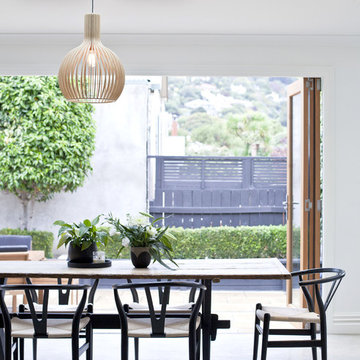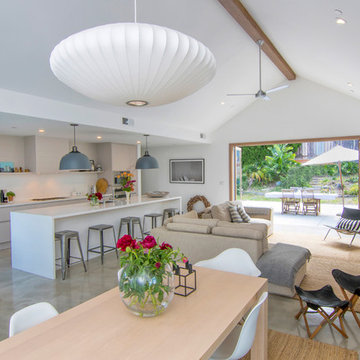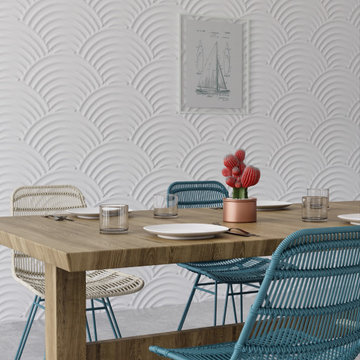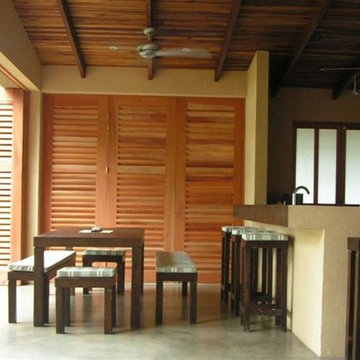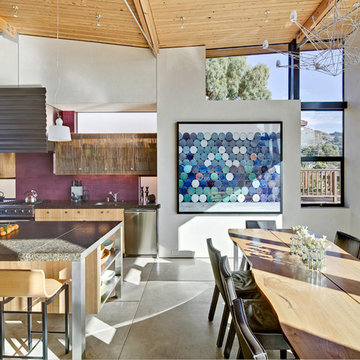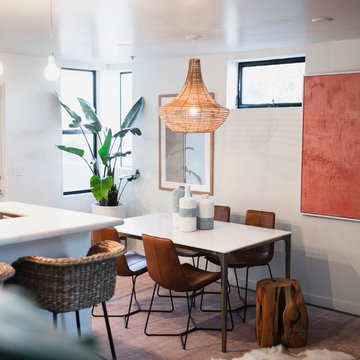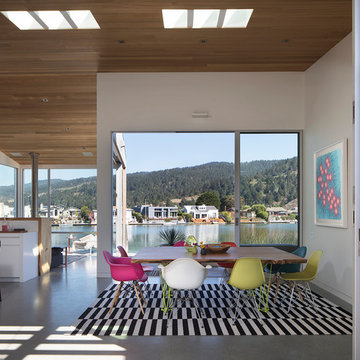112 Billeder af maritim spisestue med betongulv
Sorteret efter:
Budget
Sorter efter:Populær i dag
81 - 100 af 112 billeder
Item 1 ud af 3
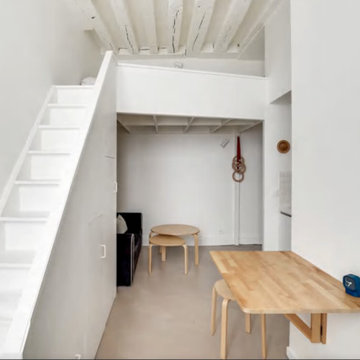
Rénovation complète d'un studio de 16 m2 à Paris.
L'objectif était créer de l'espace !
Optimisation de la hauteur sous plafond, création d'une salle de bain et d'un coin cuisine.
Utilisation de la couleur blanche pour rendre le studio lumineux et spacieux !
Créations de rangements.
Dépouiller le volume pour rendre le studio fonctionnel et spacieux.
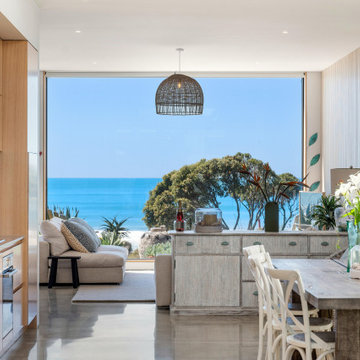
A modern home, which boasts three-meter high
ceilings throughout, with exotic timber paneling adoring the walls. Large aluminum floor-to-ceiling doors and windows capture the expansive sea views.
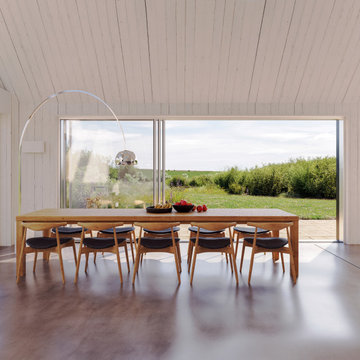
The Black Barn is located between Milford-on-Sea and Barton-on-Sea in Hampshire. It is surrounded by open countryside and benefits from a spring-fed pond and views across the Solent to the Isle of Wight. The combination of super-insulation and extensive on-site renewables and a large vegetable garden makes this a quasi off-grid house. Consent for this replacement dwelling on this sensitive site was obtained in 2021 by working closely with Jerry Davies Planning Consultancy.
The rural setting was the driver for the ‘agricultural vernacular’ architectural forms. The barn volumes are clad in highly durable black corrugated Eternit fibre-cement panels, the colour referencing the history of the previous house on this site. Prior to World War II the previous house had been painted white, which made it a distinctive navigational landmark for the Luftwaffe. The house was painted black during the war and became known as “Black Cottage”.
The south-east facing roof to the house is fitted with 44No. 335-watt Vridian Clearline Fusion in-roof solar panels with integrated VELUX roof lights. This 14.7kWp array provides the electricity for the ground source heat pump, day-to-day usage and electric vehicle charging with the surplus being stored in a 13.5kW Tesla Powerwall 2 home battery. The garage building has a further 16No. panels providing an additional 5.3kWp output.
As a replacement dwelling in the green belt the gross internal area of the new house was limited to a maximum of 130% of the area of the original two-storey house. Ancillary guest accommodation is provided by virtue of Section 13 of the 1968 Caravan Act which allows for a mobile home of a maximum length of 20 metres, maximum width of 6.8 metres and maximum internal height of 3.05 metres (the annexe does not benefit from a vaulted ceiling in the way that the main house does). The garage building was granted consent as an outbuilding as part of the planning application and provides storage for equipment to tend to the 5.5 acre (2.26ha) site, part of which has been seeded to become a wildflower meadow. The front of the house is arranged as a vegetable garden / potager.
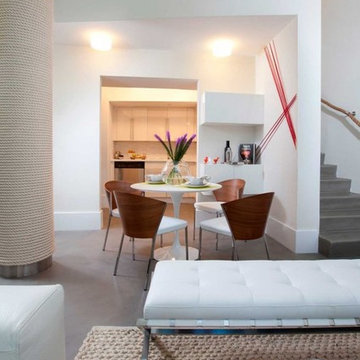
This chic project was a lot of fun! As the general contractors on the job, we were tasked with jobs such as wrapping the double-floor story column with rope, installing a floor to ceiling wood panel wall covering with shelving, installing new porcelain tile flooring, a staircase banister made of rope and squeezing in a very small kitchen on top of all the other normal job site items. The outcome is this beautiful, beach-chic, cozy home in the heart of South Beach with plush, green surroundings.
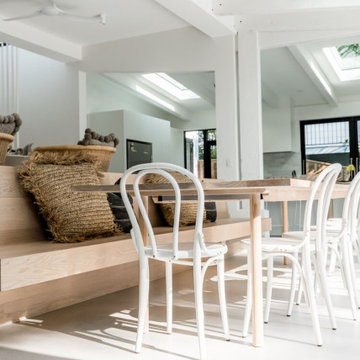
Bespoke furniture – custom designed and crafted timber dining table for entertaining
If you’re looking for somewhere a little bit special for your next escape to Noosa, check out Noa by the Beach @noabythebeach.
We recently had the pleasure of working with Belinda from Belle Haus design studio to create a custom designed timber dining table for this incredible property.
The table, although minimalist in design, sits at an impressive 3.4 metres long, making it the ultimate entertainers dining table. Crafted from solid American White Oak and finished with OSMO, it blends perfectly with the oak bench seat and floors throughout the home.
Lovers of architecture and interior design are going to fall in love the moment they set eyes upon this property. Located in Little Cove, Noosa, this six bedroom home is the ultimate luxury escape. The light filled home oozes modern elegance with strong connections to nature through the use of natural materials such as solid timber. Soft furnishings in a neutral and earthy colour palette make the space comfortable and inviting.
Designed by @georgina_price_design in collaboration with @bellehaus_design, built by @gtobuilding, photography by @asmblyagency and custom dining table by @rawsunshinecoast.
Custom dining table details:
Timber: 32mm American white oak
Dimensions: 3400 x 1100mm
Base: 50mm round legs
Quick Links
Property: https://www.noabythebeach.com
Interior Designer: https://www.bellehaus.com.au
Designer: http://www.georginapricedesign.com.au
Builder: https://www.instagram.com/gtobuilding/?hl=en
Photographer: https://asmbly.com.au
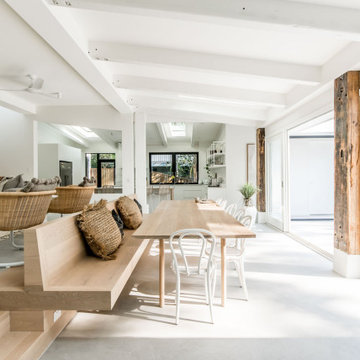
Bespoke furniture – custom designed and crafted timber dining table for entertaining
If you’re looking for somewhere a little bit special for your next escape to Noosa, check out Noa by the Beach @noabythebeach.
We recently had the pleasure of working with Belinda from Belle Haus design studio to create a custom designed timber dining table for this incredible property.
The table, although minimalist in design, sits at an impressive 3.4 metres long, making it the ultimate entertainers dining table. Crafted from solid American White Oak and finished with OSMO, it blends perfectly with the oak bench seat and floors throughout the home.
Lovers of architecture and interior design are going to fall in love the moment they set eyes upon this property. Located in Little Cove, Noosa, this six bedroom home is the ultimate luxury escape. The light filled home oozes modern elegance with strong connections to nature through the use of natural materials such as solid timber. Soft furnishings in a neutral and earthy colour palette make the space comfortable and inviting.
Designed by @georgina_price_design in collaboration with @bellehaus_design, built by @gtobuilding, photography by @asmblyagency and custom dining table by @rawsunshinecoast.
Custom dining table details:
Timber: 32mm American white oak
Dimensions: 3400 x 1100mm
Base: 50mm round legs
Quick Links
Property: https://www.noabythebeach.com
Interior Designer: https://www.bellehaus.com.au
Designer: http://www.georginapricedesign.com.au
Builder: https://www.instagram.com/gtobuilding/?hl=en
Photographer: https://asmbly.com.au
112 Billeder af maritim spisestue med betongulv
5
