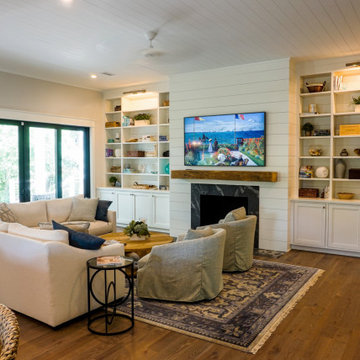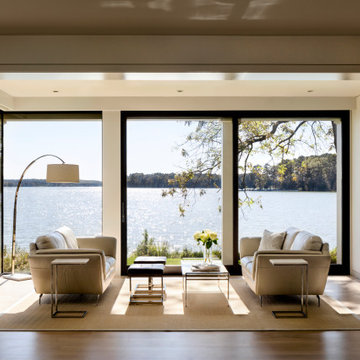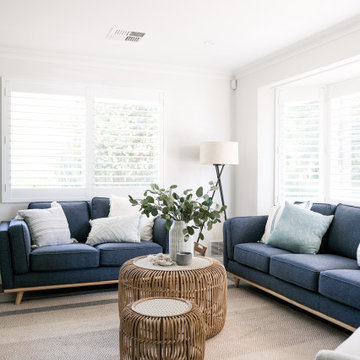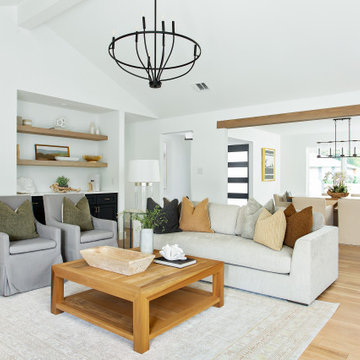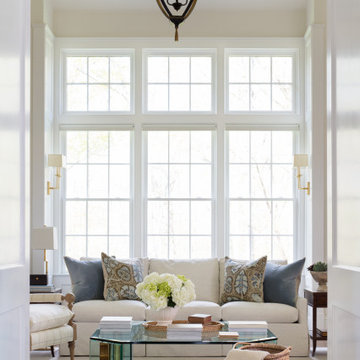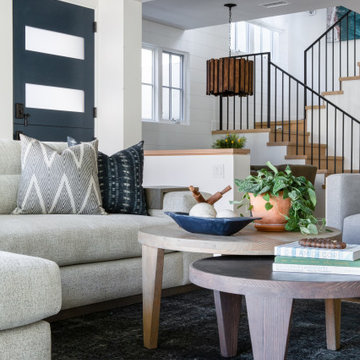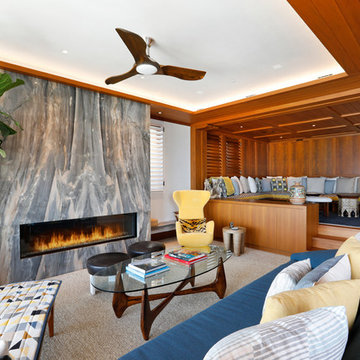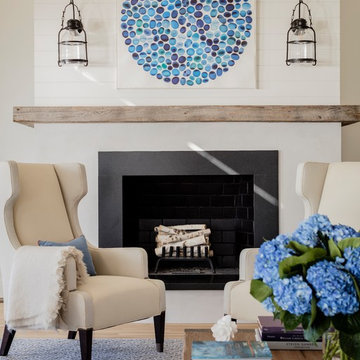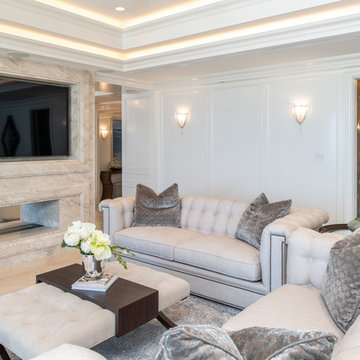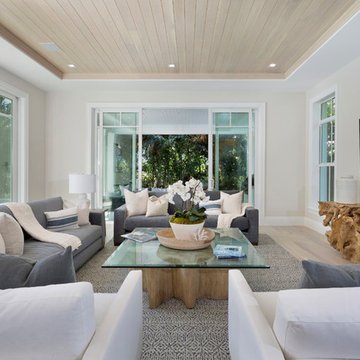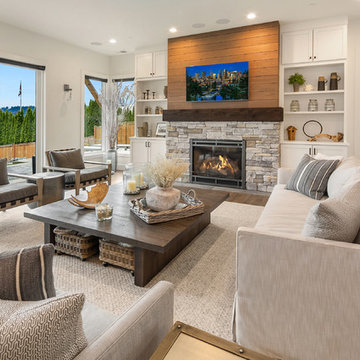10.585 Billeder af maritim stue med hvide vægge
Sorteret efter:
Budget
Sorter efter:Populær i dag
221 - 240 af 10.585 billeder
Item 1 ud af 3

We took advantage of the double volume ceiling height in the living room and added millwork to the stone fireplace, a reclaimed wood beam and a gorgeous, chandelier. The sliding doors lead out to the sundeck and the lake beyond. TV's mounted above fireplaces tend to be a little high for comfortable viewing from the sofa, so this tv is mounted on a pull down bracket for use when the fireplace is not turned on.

Inspired by the vivid tones of the surrounding waterways, we created a calming sanctuary. The grand open concept required us to define areas for sitting, dining and entertaining that were cohesive in overall design. The thread of the teal color weaves from room to room as a constant reminder of the beauty surrounding the home. Lush textures make each room a tactile experience as well as a visual pleasure. Not to be overlooked, the outdoor space was designed as additional living space that coordinates with the color scheme of the interior.
Robert Brantley Photography
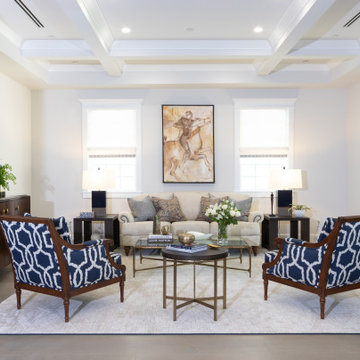
The living room's colors were pulled from the large oil painting and the focal point of the room. Navy blue, cream and gold give the room an elegant, yet comfortable feel. A contemporary brass coffee table pairs with a more traditional console and two blue and white printed chairs. Modern lamps in blue and brass, and side tables flank the cream colored linen sofa. Custom roman shades tie in to the fabrics with a blue and white trim.

The fireplace wall was created from oversize porcelain slabs to achieve a back-to-back fluid pattern not corrupted by grout. This product was supplied by Modern Tile & Carpet and put together like an intricate jigsaw puzzle around a hearth.
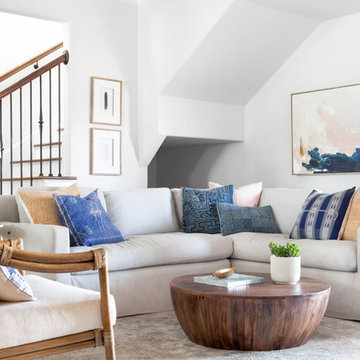
This sofa needed to be comfortable and family-friendly. The coffee table was chosen to soften the square lines of the sofa.
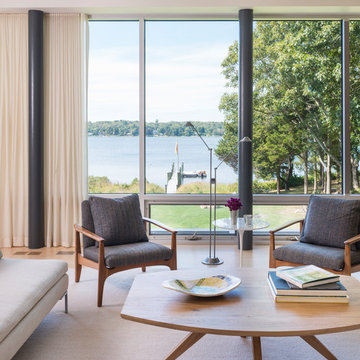
Built on a gentle slope on the Westport River, less than a mile from the coast in southeastern Massachusetts is an unabashedly modern glass house designed for a well known Cambridge general contractor and his wife. Mature oaks and cedars define the property edges and frame dramatic sunset and island views. The architecture expresses the owners’ gregarious way of life, and accommodates their passions for cooking and entertaining their large group of devoted friends.
Image Courtesy © Nat Rae
10.585 Billeder af maritim stue med hvide vægge
12




