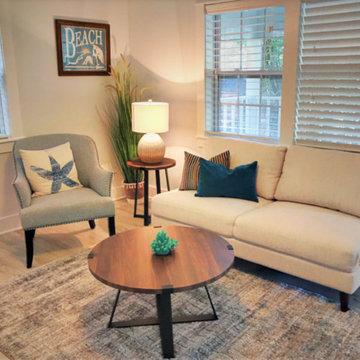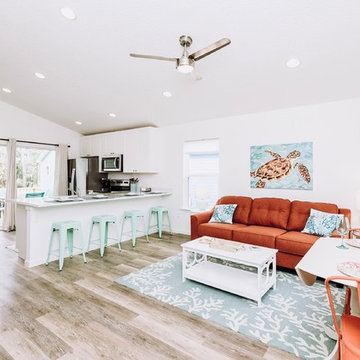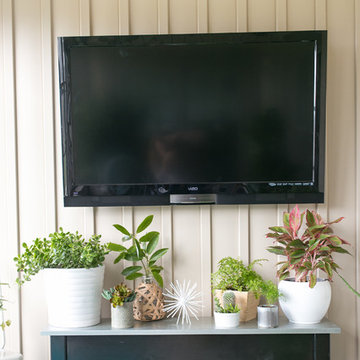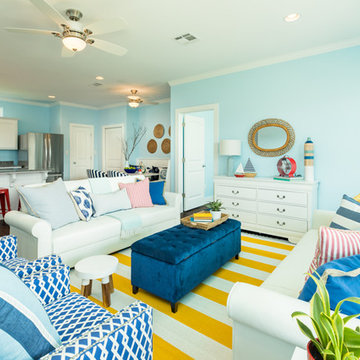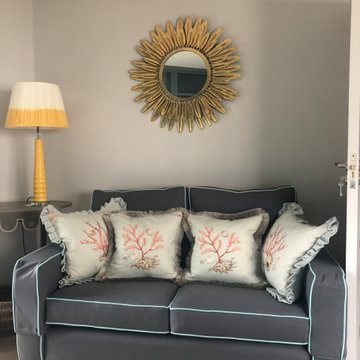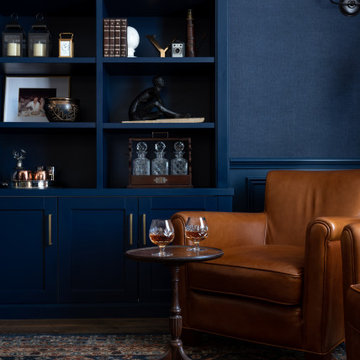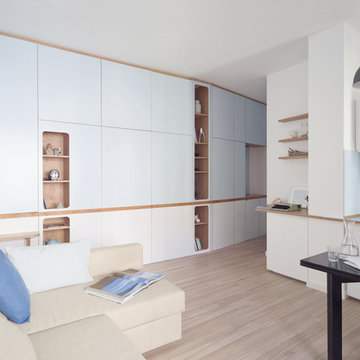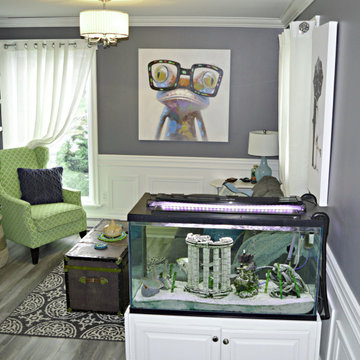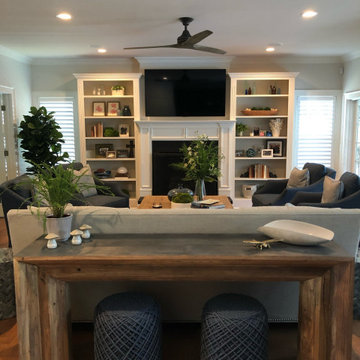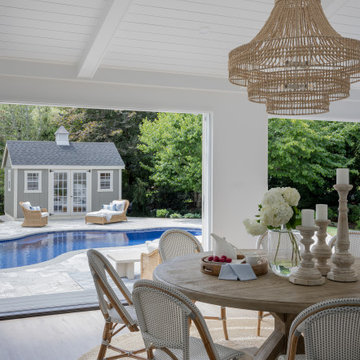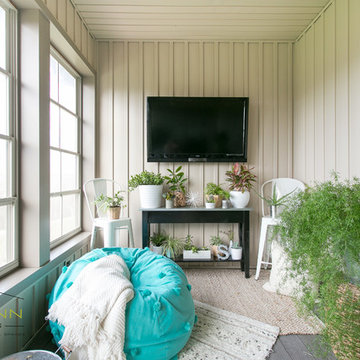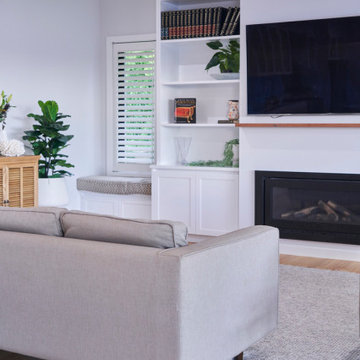531 Billeder af maritim stue med laminatgulv
Sorteret efter:
Budget
Sorter efter:Populær i dag
41 - 60 af 531 billeder
Item 1 ud af 3
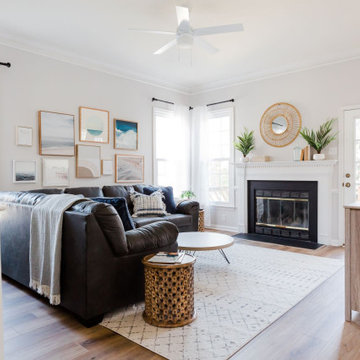
We took what was basically a dark and empty playroom and turned it into something that is now bright, colorful and comfortable. Geared for the whole family, this space now meets a number of needs including: seating, play, and storage.
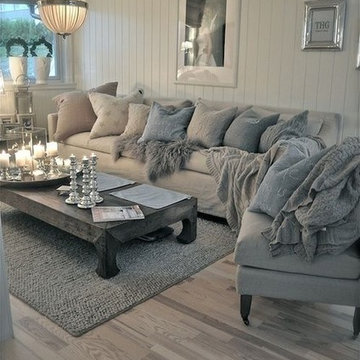
Cut-Rite Carpet and Design Center is located at 825 White Plains Road (Rt. 22), Scarsdale, NY 10583. Come visit us! We are open Monday-Saturday from 9:00 AM-6:00 PM.
(914) 506-5431 http://www.cutritecarpets.com/
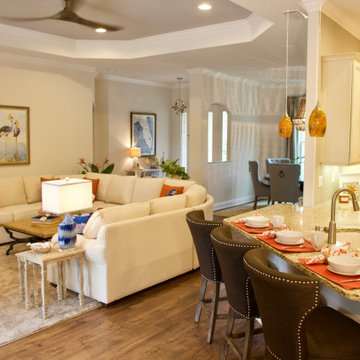
This family of 6 requested this very small family room maximize it's seating opportunity with only one wall and may travel pathways. Additionally, all fabrics selected are wear hardy Crypton or Sunbrella, allowing for casual living without worry. A tall order for a small space!
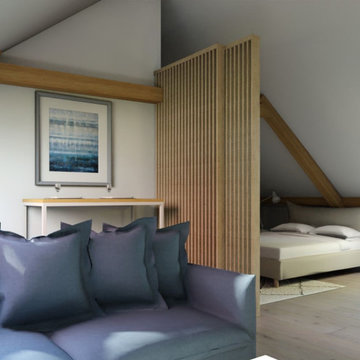
Plan d'agencement des combles. Aménager des combles, mon client souhaite investir dans une maison de ville sur Cambrai. Dans ce projet, je vais aménager les combles afin d’y créer un studio , mais pas que…, oui, d’autres parties de la maison seront revues également, et que je vous partagerais d’ici peux.
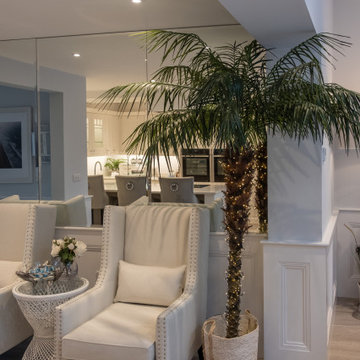
Isle of Wight interior designers, Hampton style, coastal property full refurbishment project.
www.wooldridgeinteriors.co.uk
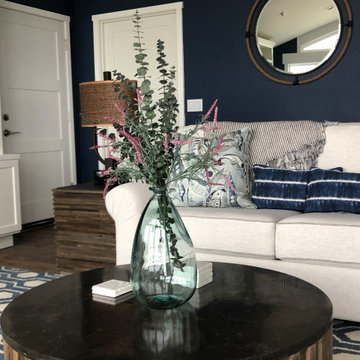
Luxurious yet very comfortable second home. Located with a spectacular view of the Pacific ocean. It's cozy and situated in an established beachfront area. This home needed a complete remodel. CSG Interior Design was contacted to work with the clients in furnishing and consultation. We selected the materials for the kitchen, bathrooms and fireplace remodel.
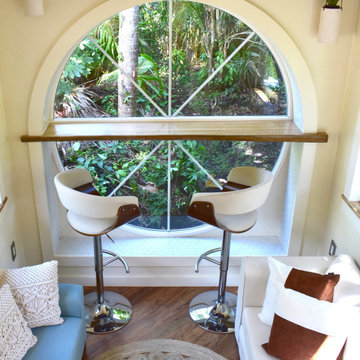
The centerpiece and focal point to this tiny home living room is the grand circular-shaped window which is actually two half-moon windows jointed together where the mango woof bar-top is placed. This acts as a work and dining space. Hanging plants elevate the eye and draw it upward to the high ceilings. Colors are kept clean and bright to expand the space. The love-seat folds out into a sleeper and the ottoman/bench lifts to offer more storage. The round rug mirrors the window adding consistency. This tropical modern coastal Tiny Home is built on a trailer and is 8x24x14 feet. The blue exterior paint color is called cabana blue. The large circular window is quite the statement focal point for this how adding a ton of curb appeal. The round window is actually two round half-moon windows stuck together to form a circle. There is an indoor bar between the two windows to make the space more interactive and useful- important in a tiny home. There is also another interactive pass-through bar window on the deck leading to the kitchen making it essentially a wet bar. This window is mirrored with a second on the other side of the kitchen and the are actually repurposed french doors turned sideways. Even the front door is glass allowing for the maximum amount of light to brighten up this tiny home and make it feel spacious and open. This tiny home features a unique architectural design with curved ceiling beams and roofing, high vaulted ceilings, a tiled in shower with a skylight that points out over the tongue of the trailer saving space in the bathroom, and of course, the large bump-out circle window and awning window that provides dining spaces.
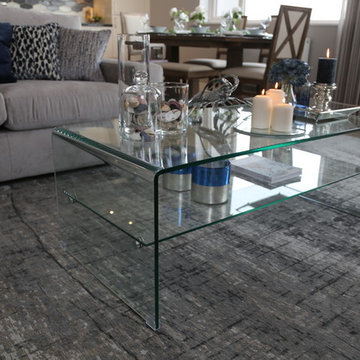
Design of an open plan living space in a Dublin penthouse apartment in a coastal location. Creating a stylish yet relaxing living space with coastal influences.
Creating a relaxing open plan living space in this penthouse design taking inspiration from its coastal surroundings. Rustic furniture and coastal soft furnishings give it a relaxing feel. I've layered my stylish grey corner sofa with lots of made to order scatter cushions in designer fabrics. I've added nautical accessories to the dining table with vases of seashells and a stunning silver plated lobster. I also created a feature wall with my own artwork which resembles the waves from this coastal location. High hanging voile curtains hep to emphasis the beautiful height of this room and draw your attention upwards. A beautiful designer rug helps zone the space and the comfortable reading chair creates a relaxed vibe. Plenty of greenery used throughout.
531 Billeder af maritim stue med laminatgulv
3




