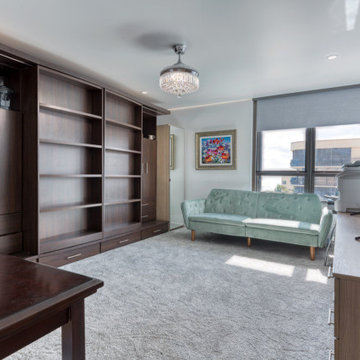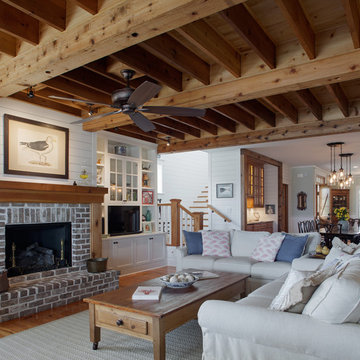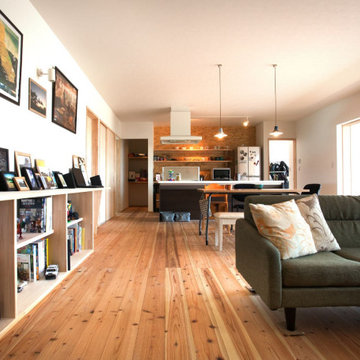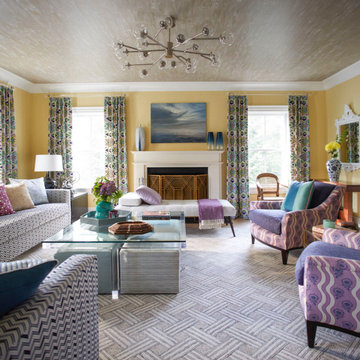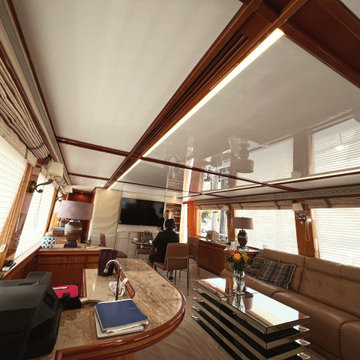63 Billeder af maritim stue med lofttapet
Sorteret efter:
Budget
Sorter efter:Populær i dag
1 - 20 af 63 billeder
Item 1 ud af 3

The room is designed with the palette of a Conch shell in mind. Pale pink silk-look wallpaper lines the walls, while a Florentine inspired watercolor mural adorns the ceiling and backsplash of the custom built bookcases.
A French caned daybed centers the room-- a place to relax and take an afternoon nap, while a silk velvet clad chaise is ideal for reading.
Books of natural wonders adorn the lacquered oak table in the corner. A vintage mirror coffee table reflects the light. Shagreen end tables add a bit of texture befitting the coastal atmosphere.

As in most homes, the family room and kitchen is the hub of the home. Walls and ceiling are papered with a look like grass cloth vinyl, offering just a bit of texture and interest. Flanking custom Kravet sofas provide a comfortable place to talk to the cook! The game table expands for additional players or a large puzzle. The mural depicts the over 50 acres of ponds, rolling hills and two covered bridges built by the home owner.
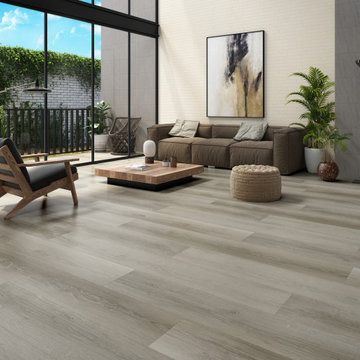
eSPC features a hand designed embossing that is registered with picture. With a wood grain embossing directly over the 20 mil with ceramic wear layer, Gaia Flooring Red Series is industry leading for durability. Gaia Engineered Solid Polymer Core Composite (eSPC) combines advantages of both SPC and LVT, with excellent dimensional stability being water-proof, rigidness of SPC, but also provides softness of LVT. With IXPE cushioned backing, Gaia eSPC provides a quieter, warmer vinyl flooring, surpasses luxury standards for multilevel estates. Waterproof and guaranteed in all rooms in your home and all regular commercial environments.
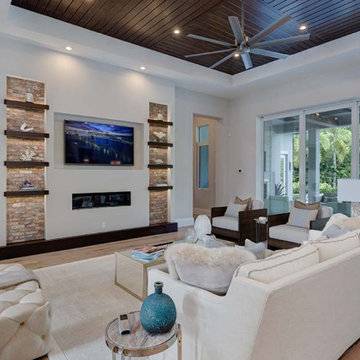
The 2-Story Riviera house plan features 4 bedroom, 4.5 baths and 3 car garage spaces. Also, this design won a Sand Dollar Award for Product of the Year. The 1 car garage is 387sf and the 2 car garage is 603sf.
***Note: Photos and video may reflect changes made to original house plan design***
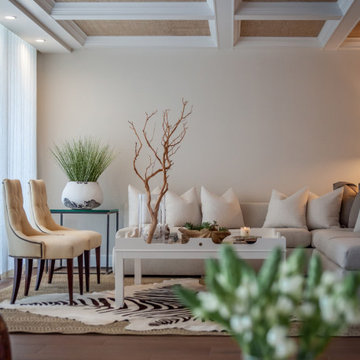
Simplifying a space is simplifying a life. By editing and curating the elements of a home, you end up with a design that has better spatial relationships, allowing the things you love to stand out. In my eyes, a designer’s talent is based on how well spaces reflect their inhabitants.
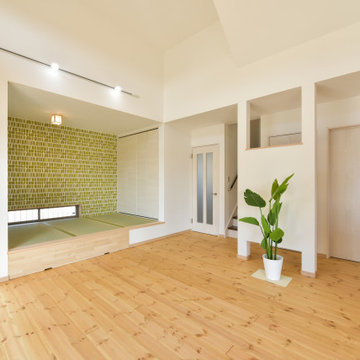
リビングの畳コーナーは子供たちがチョコンと座れる高さとして、そこにおもちゃ収納をつくりました。畳で横になって休んでいると地窓から涼しい風が頬をかすめていきます。気持ちの良い時間を過ごせますね。
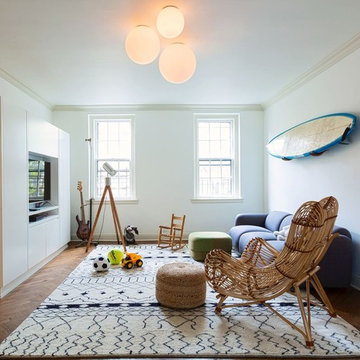
We gutted two bathrooms, combined two kitchens into one, installed new, walnut floors, furnished three bedrooms, a home office, a living room, dining and playroom.
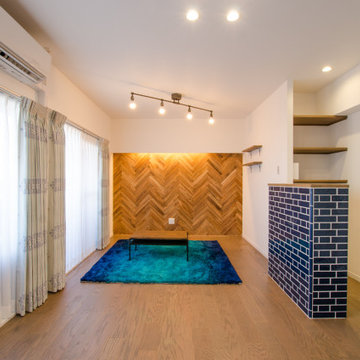
間仕切り壁を取り払い、明るく広いLDKになりました。バルコニーから陽が差し込み、ご夫婦の暮らしを明るく照らします。まるで海底のようなグラデーションが美しいラグや腰壁タイル、ヘリンボーン柄が印象的で、洗練されたスタイルながら、心地よさも兼ね備えます。
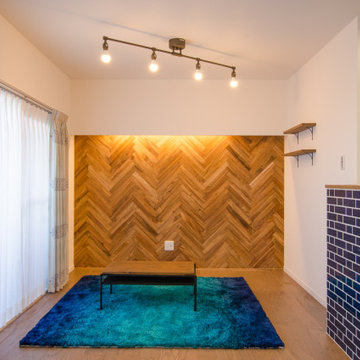
ご夫婦の新しい暮らしにふさわしく、3LDKの薄暗いフロアを間取り変更し、西海岸のような開放的な雰囲気に。
テレビボード側の壁は、ヘリンボーンのアクセント張りに。暮らしを楽しむ大人のための上質な空間に仕上がりました。
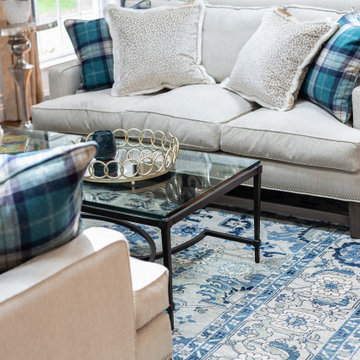
As in most homes, the family room and kitchen is the hub of the home. Walls and ceiling are papered with a look like grass cloth vinyl, offering just a bit of texture and interest. Flanking custom Kravet sofas provide a comfortable place to talk to the cook! The game table expands for additional players or a large puzzle. The mural depicts the over 50 acres of ponds, rolling hills and two covered bridges built by the home owner.
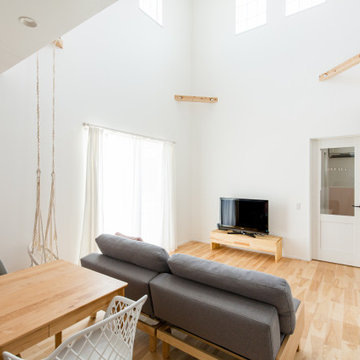
「昼間はまったく照明はつけていないんですよ」と語るK様。
明るいリビングの秘密は、プライバシーを確保しつつ光だけを取り込むことのできる窓。
夏の直射日光が入らないように計画したので、ムダな電気代もかかりません。
開放感抜群の吹き抜けには、憧れのハンモック。
ゆらゆら揺られながら、本を読んだりお昼寝をしたり……贅沢なおうち時間が過ごせそうです。
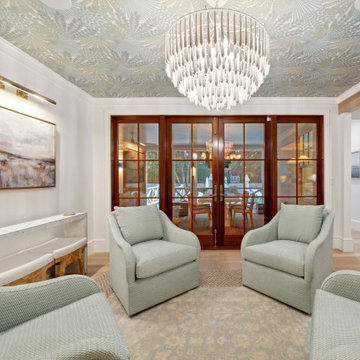
Cozy sitting room with white-washed original antique hear pine floors, custom mahogany entry doors, bold and fun wallpaper on the ceiling, white oak beams, and bright statement lighting.
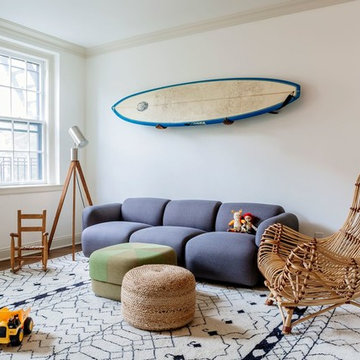
We gutted two bathrooms, combined two kitchens into one, installed new, walnut floors, furnished three bedrooms, a home office, a living room, dining and playroom.
63 Billeder af maritim stue med lofttapet
1





