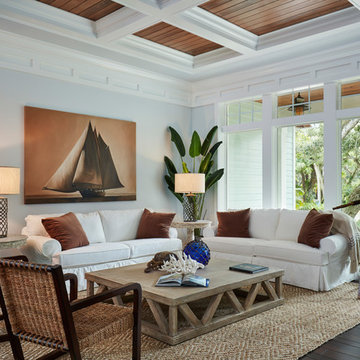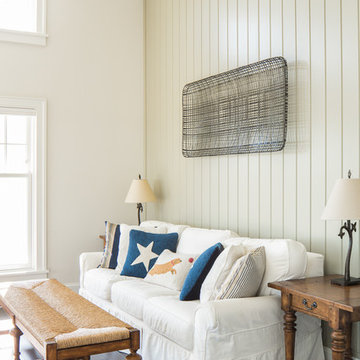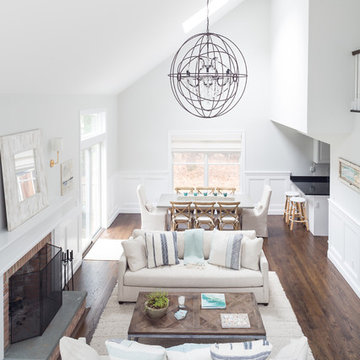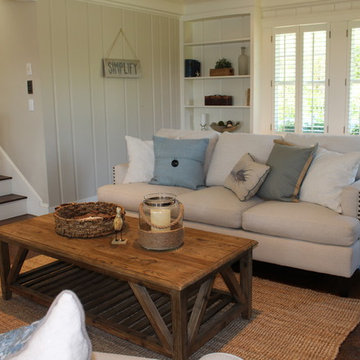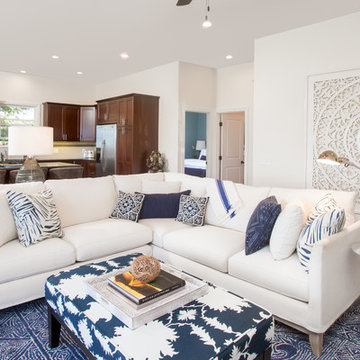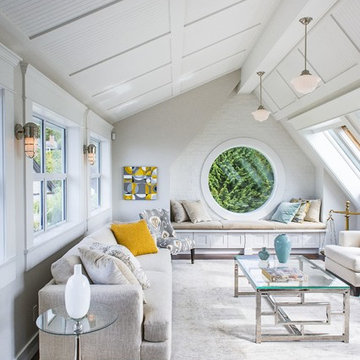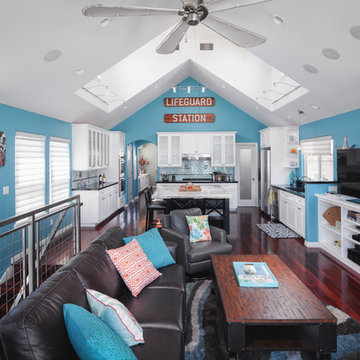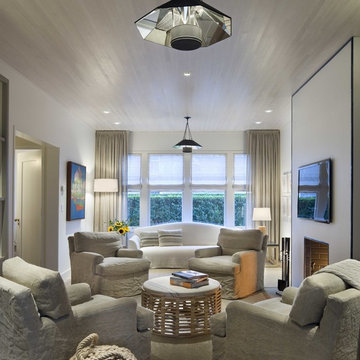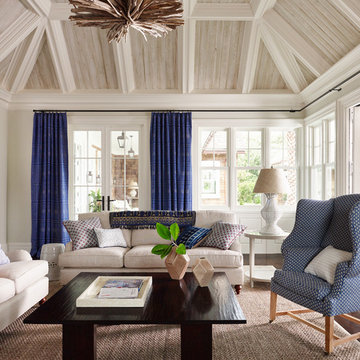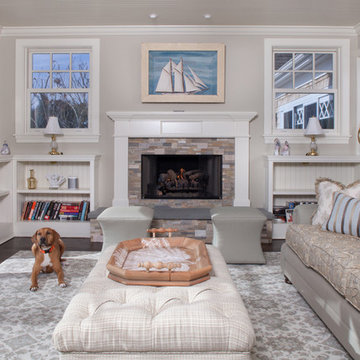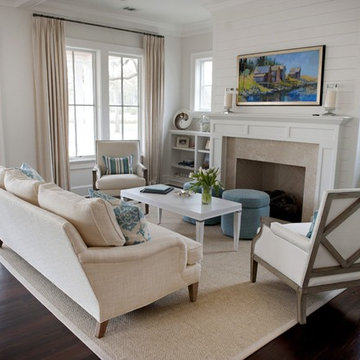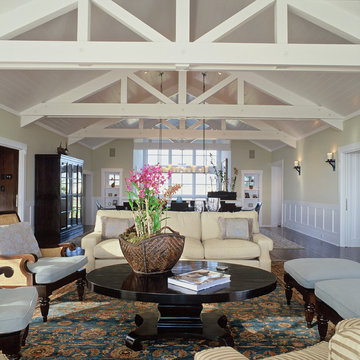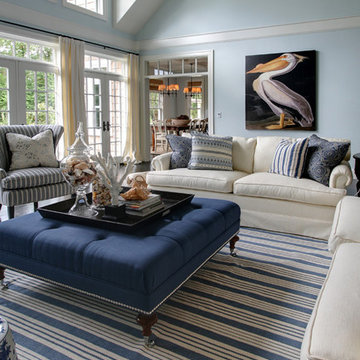3.693 Billeder af maritim stue med mørkt parketgulv
Sorteret efter:
Budget
Sorter efter:Populær i dag
21 - 40 af 3.693 billeder
Item 1 ud af 3

The layout of this colonial-style house lacked the open, coastal feel the homeowners wanted for their summer retreat. Siemasko + Verbridge worked with the homeowners to understand their goals and priorities: gourmet kitchen; open first floor with casual, connected lounging and entertaining spaces; an out-of-the-way area for laundry and a powder room; a home office; and overall, give the home a lighter and more “airy” feel. SV’s design team reprogrammed the first floor to successfully achieve these goals.
SV relocated the kitchen to what had been an underutilized family room and moved the dining room to the location of the existing kitchen. This shift allowed for better alignment with the existing living spaces and improved flow through the rooms. The existing powder room and laundry closet, which opened directly into the dining room, were moved and are now tucked in a lower traffic area that connects the garage entrance to the kitchen. A new entry closet and home office were incorporated into the front of the house to define a well-proportioned entry space with a view of the new kitchen.
By making use of the existing cathedral ceilings, adding windows in key locations, removing very few walls, and introducing a lighter color palette with contemporary materials, this summer cottage now exudes the light and airiness this home was meant to have.
© Dan Cutrona Photography
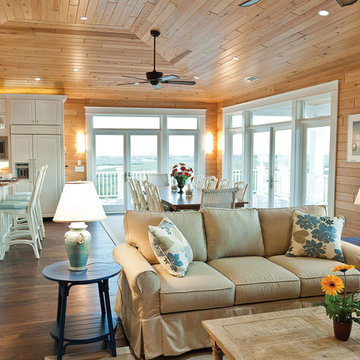
When a North Carolina family was looking to build a vacation home by the shore, they wanted it to last for generations to come. They knew building in coastal areas posed certain challenges: hurricane force winds, high humidity, corrosive salt air, driving rain, and more. This waterfront property needed to be able to withstand the harshest coastal conditions, while meeting the needs of the energy-conscious owners. High-performance glass was a necessity, but the home also had to have a distinct look in which simulated divided lites were used to achieve a very specific architectural style.
The perfect combination of beauty and strength, IMPACT products from Integrity allowed the builders to meet all the job requirements. They also created a finished product worthy of award-winning accolades. Integrity IMPACT windows and patio doors offer Impact Zone 3 rated performance for coastal applications. Multi-point locking systems offered additional stability and security. Energy-efficient, high-performance glass helped make this home 44% more efficient to operate. “Integrity is a durable and beautiful component of a new home. Their products are strong and yet visually pleasing. The options allow for the ability to customize the look to fit different architectural styles while being consistent in performance,” said Luke Perisich of Blue Sky Building Company. Integrity windows are built tougher, last longer, and protect better.
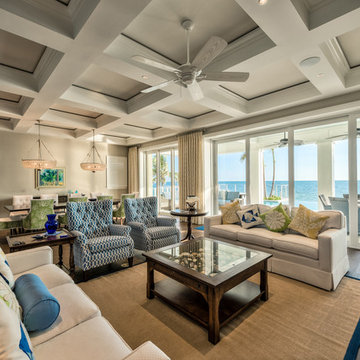
Situated on a double-lot of beach front property, this 5600 SF home is a beautiful example of seaside architectural detailing and luxury. The home is actually more than 15,000 SF when including all of the outdoor spaces and balconies. Spread across its 4 levels are 5 bedrooms, 6.5 baths, his and her office, gym, living, dining, & family rooms. It is all topped off with a large deck with wet bar on the top floor for watching the sunsets. It also includes garage space for 6 vehicles, a beach access garage for water sports equipment, and over 1000 SF of additional storage space. The home is equipped with integrated smart-home technology to control lighting, air conditioning, security systems, entertainment and multimedia, and is backed up by a whole house generator.

This open floor plan features a fireplace , dining area and slipcovered sectional for watching TV. The kitchen is open to this room. The white wood blinds and pale walls make for a very cailm space.
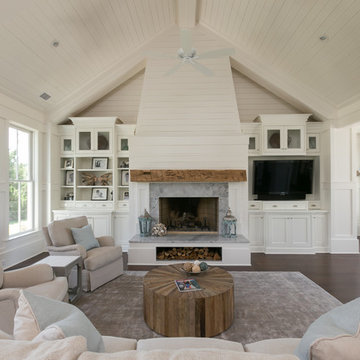
Photos by Patrick Brickman. 55" TV inserted into custom shelving with a Klipsch speaker. Distributed audio/video, climate control and automated lighting are part of the control system.

A crisp and consistent color scheme and composition creates an airy, unified mood throughout the diminutive 13' x 13' living room. Dark hardwood floors add warmth and contrast. We added thick moldings to architecturally enhance the house.
Gauzy cotton Roman shades dress new hurricane-proof windows and coax additional natural light into the home. Because of their versatility, pairs of furniture instead of single larger pieces are used throughout the home. This helps solve the space problem because these smaller pieces can be moved and stored easily.
3.693 Billeder af maritim stue med mørkt parketgulv
2




