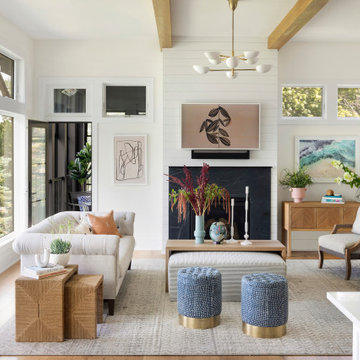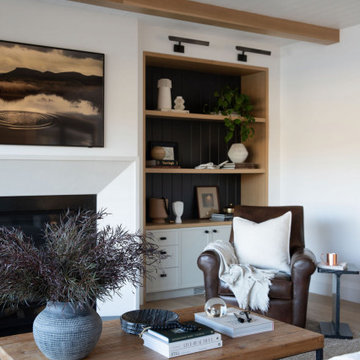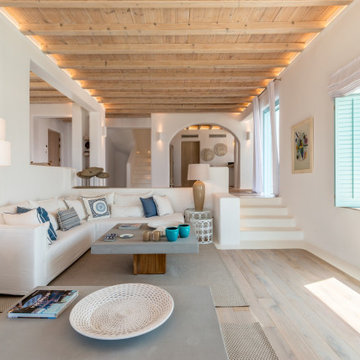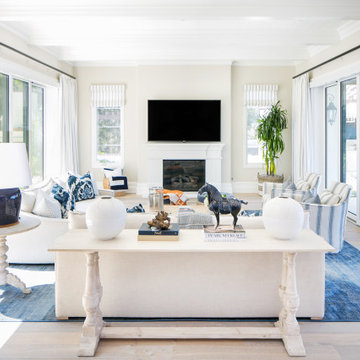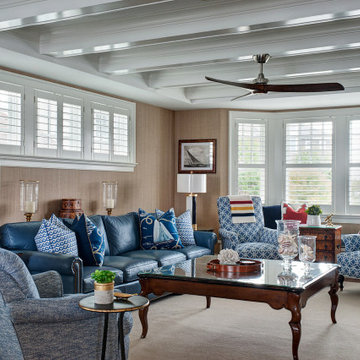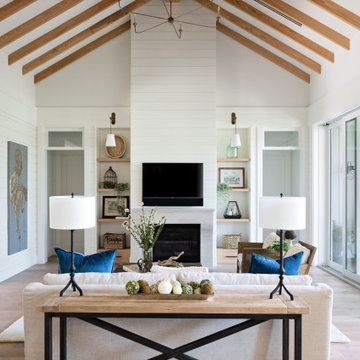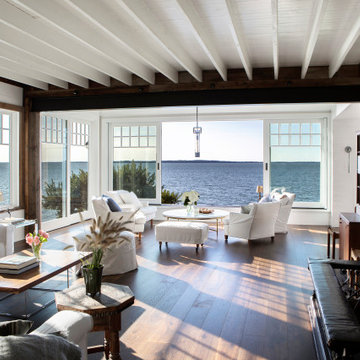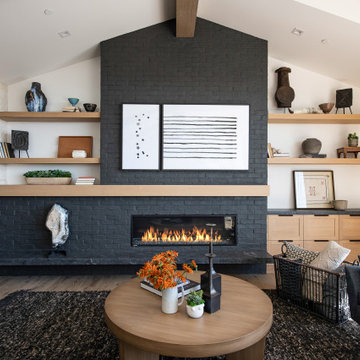633 Billeder af maritim stue med synligt bjælkeloft
Sorteret efter:
Budget
Sorter efter:Populær i dag
41 - 60 af 633 billeder
Item 1 ud af 3

This 5,200-square foot modern farmhouse is located on Manhattan Beach’s Fourth Street, which leads directly to the ocean. A raw stone facade and custom-built Dutch front-door greets guests, and customized millwork can be found throughout the home. The exposed beams, wooden furnishings, rustic-chic lighting, and soothing palette are inspired by Scandinavian farmhouses and breezy coastal living. The home’s understated elegance privileges comfort and vertical space. To this end, the 5-bed, 7-bath (counting halves) home has a 4-stop elevator and a basement theater with tiered seating and 13-foot ceilings. A third story porch is separated from the upstairs living area by a glass wall that disappears as desired, and its stone fireplace ensures that this panoramic ocean view can be enjoyed year-round.
This house is full of gorgeous materials, including a kitchen backsplash of Calacatta marble, mined from the Apuan mountains of Italy, and countertops of polished porcelain. The curved antique French limestone fireplace in the living room is a true statement piece, and the basement includes a temperature-controlled glass room-within-a-room for an aesthetic but functional take on wine storage. The takeaway? Efficiency and beauty are two sides of the same coin.
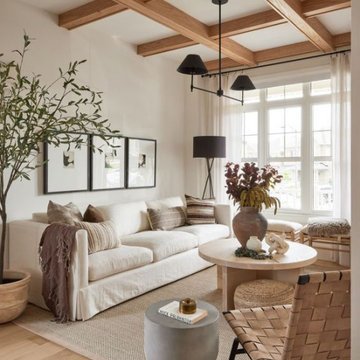
Le salon de la maison reprend les codes hygge qui valorisent ce qui procure bien-être et réconfort dans la culture danoise.
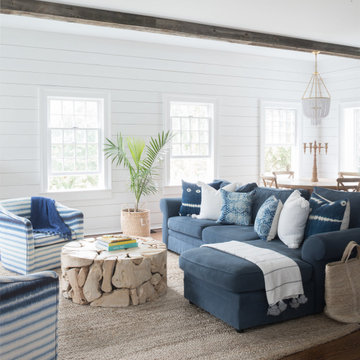
Sometimes what you’re looking for is right in your own backyard. This is what our Darien Reno Project homeowners decided as we launched into a full house renovation beginning in 2017. The project lasted about one year and took the home from 2700 to 4000 square feet.
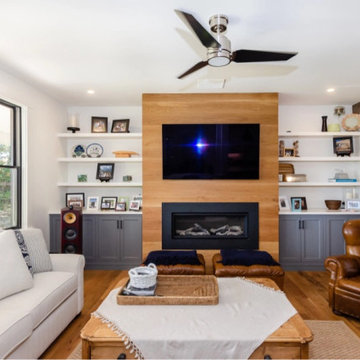
This charming Massachusetts residence features Engineered Character Grade Old Growth White Oak Planks in 7″ widths. The entertainment room is fitted with 7″ face Select White Oak Paneling.
Flooring: White Oak Plank Flooring in 7″ widths
Finish: Vermont Plank Flooring Landgrove Finish
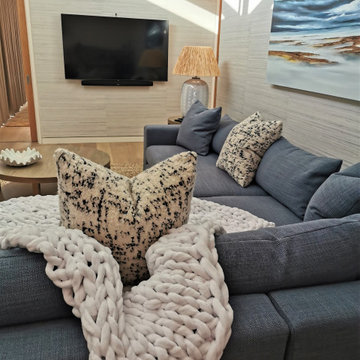
The main bedroom lounge is an extension of the main bedroom and an area where one can watch TV and work at the ample space the long desk provides.
It has large L-Shaped custom made couches that are extra deep for comfort and relaxation. Textured fabrics were used for a few scatter cushions and a large chunky knit throw is the perfect cover to snuggle under on a chilly evening.
Grass cloth wall paper in a light blue hue adds texture to the walls in this lounge area and a large Katherine Wood commissioned artwork works beautifully in this space against the wall paper.
Custom made coffee table and side tables were manufactured in Oak and adds another material and layer to this area.
A large lamp with raffia shade gives this lounge a tranquil ambience in the evenings.
A soft area rug grounds and warms the space and adds yet another texture and depth of tone.
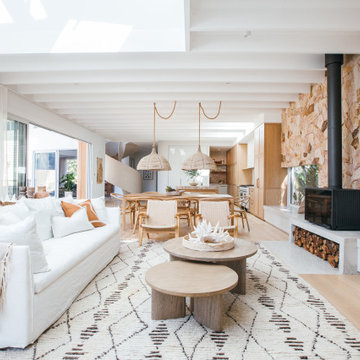
We first fell in love with Kyal and Kara when they appeared on The Block and have loved following their progress. Now we watch them undertake their first knock-down rebuild with the fabulous Blue Lagoon beachside family home. With their living, dining and kitchen space, Kyal and Kara have created a true heart of the home. Not only is this a space for family and friends to hang out, it also connects to every other area in the home.
This fantastic open plan area screams both functionality and design – so what better addition than motorised curtains! The entire kitchen was designed around multi-tasking, and now with just the press of a button (or a quick “Hey Google”), you can be preparing dinner and close the curtains without taking a single step.
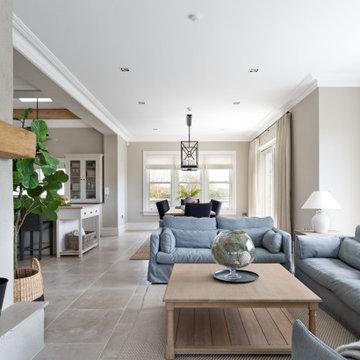
Tumbled limestone features throughout, from the kitchen right through to the cosy double-doored family room at the far end and into the entrance hall
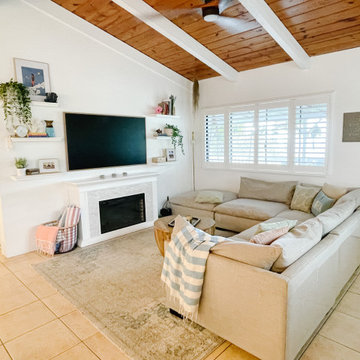
Open Concept living and dining area. Bright and Airy foundation complimented by pops of color
633 Billeder af maritim stue med synligt bjælkeloft
3





