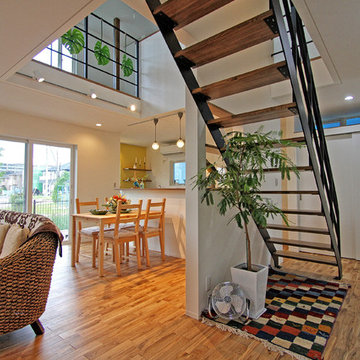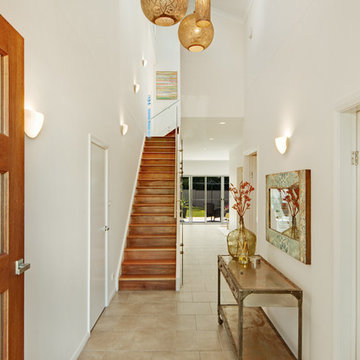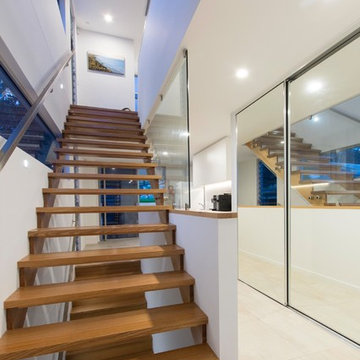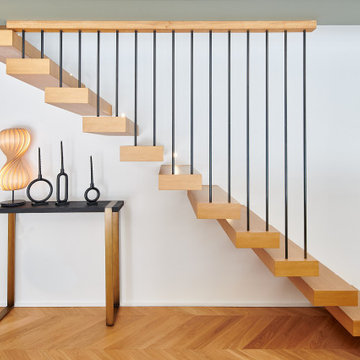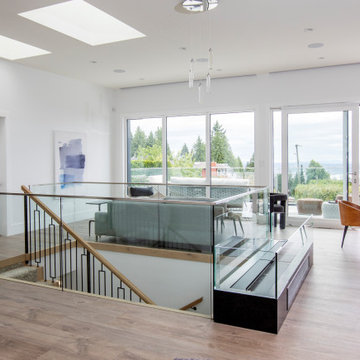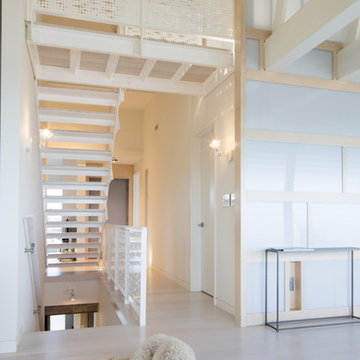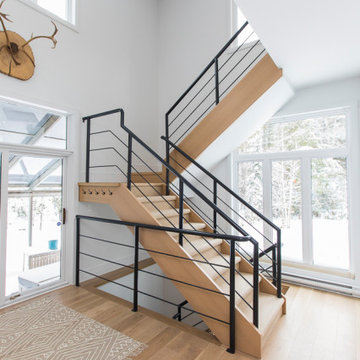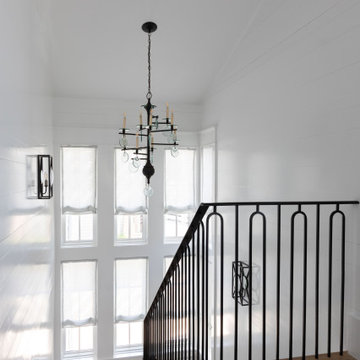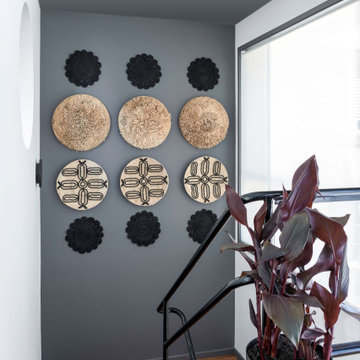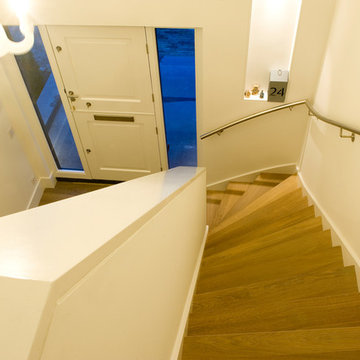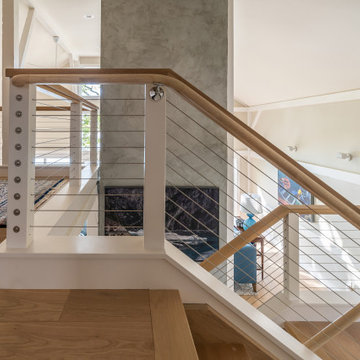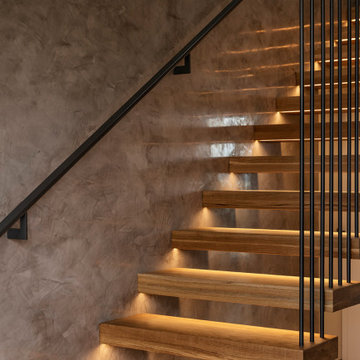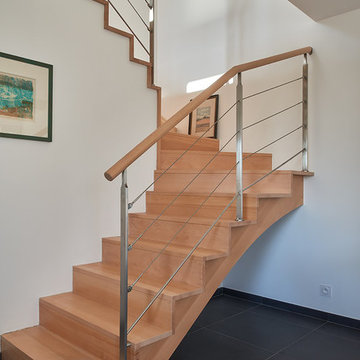309 Billeder af maritim trappe med gelænder i metal
Sorteret efter:
Budget
Sorter efter:Populær i dag
221 - 240 af 309 billeder
Item 1 ud af 3
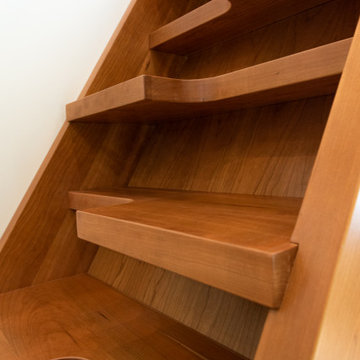
A custom designed ship ladder leads to the open loft area above.
Designed by: H2D Architecture + Design
www.h2darchitects.com
Photos by: Chad Coleman Photography
#whidbeyisland
#whidbeyislandarchitect
#h2darchitects
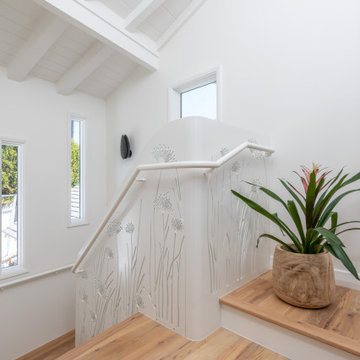
A custom, laser cut railing was designed with a Queen Anne’s lace pattern, a plant beloved by butterflies and bees. The railing carries the natural, plant and pollinator themes from the downstairs into the upper areas of the home, illuminated by tulip sconces. The open patterning invites light to travel through the staircase. The design encourages a moment of pause and appreciation while moving through the day’s routines. The stairs are made with the same FSC certified reclaimed wood found throughout the home’s flooring. A thin profile and and white powder coating keep the metal railing light and airy.
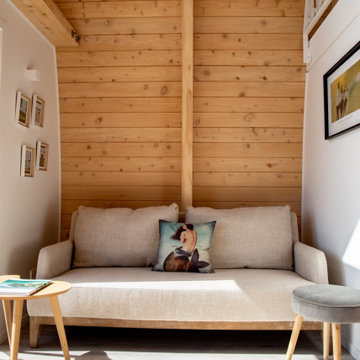
A tiny home on Waiheke Island needed a staircase to access the loft that was not only a space-saving staircase, but also safe for guests to access. Additionally, the owner wanted a balustrade that required craftsmanship with intricate designs and a beach inspired style to match the interior design of this tiny home.
The original design included a wooden staircase, however the owner wanted that replaced with steel stairs to save space. A spiral staircase was considered, but was still too big for what she wanted, which led us to design a ladder.
Because the owner is an artist, she wanted a more unique balustrade design. This was quite a different style from our usual fabrications, but we welcomed the challenge. We then brought all the pieces to Waiheke Island and completed the installation in a day. The owner was thrilled with the end result and is now renting out the tiny home as holiday rentals.
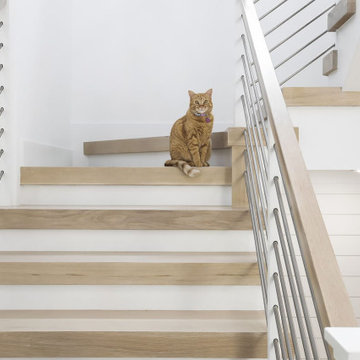
We built and stained the new stair treads and handrails to match the flooring, for an integrated, purposeful look. Stainless steel rods running with the slope of the stairs completed the open feel of the new stairs, while still meeting current safety standards.
White perimeter cabinets combined with a dark-blue island and wine bar bases give the kitchen a distinct coastal vibe without appearing too beachy. We added a second row of upper cabinets to the original design. These have glass doors and integrated lighting and maximize the light, spacious, “greatroom” aura of the new, open lower level.
We fabricated the island countertop so the stovetop sits flush with the surface, giving a seamless, integrated look and feel to the spacious island. For a touch of nostalgia and nautical flair, the client selected brass light fixtures and cabinet pulls as the perfect accents, to make the new kitchen space feel like home.
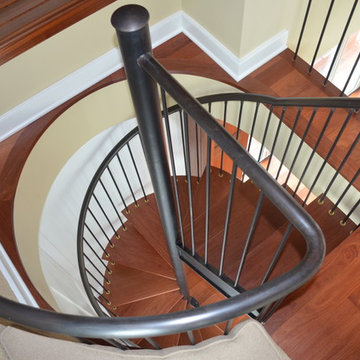
Entertaining, relaxing and enjoying life…this spectacular pool house sits on the water’s edge, built on piers and takes full advantage of Long Island Sound views. An infinity pool with hot tub and trellis with a built in misting system to keep everyone cool and relaxed all summer long!
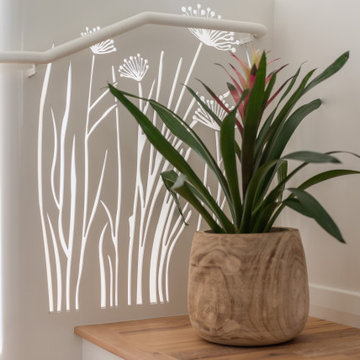
A custom, laser cut railing was designed with a Queen Anne’s lace pattern, a plant beloved by butterflies and bees. The railing carries the natural, plant and pollinator themes from the downstairs into the upper areas of the home, illuminated by tulip sconces. The open patterning invites light to travel through the staircase. The design encourages a moment of pause and appreciation while moving through the day’s routines. The stairs are made with the same FSC certified reclaimed wood found throughout the home’s flooring. A thin profile and and white powder coating keep the metal railing light and airy.
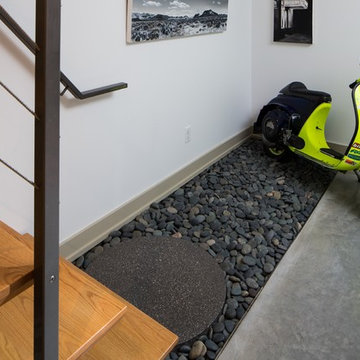
Lower landing of the custom fabricated stair, using river rock and polished concrete with a custom cast, circular pave stone.
309 Billeder af maritim trappe med gelænder i metal
12
