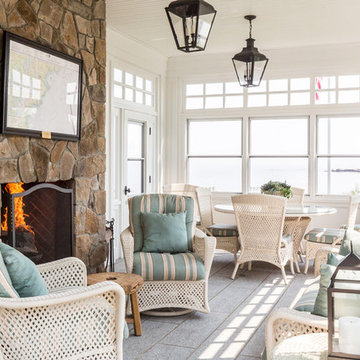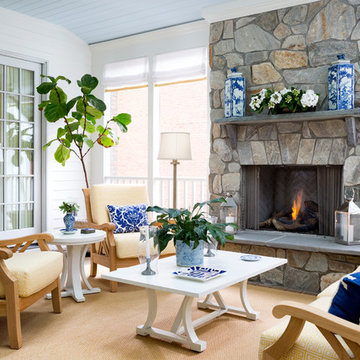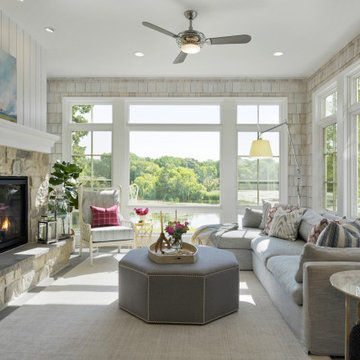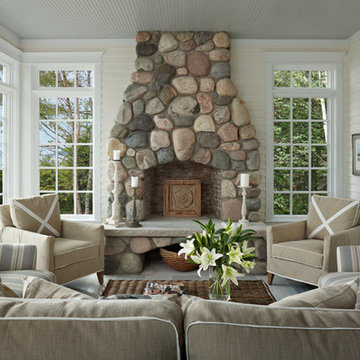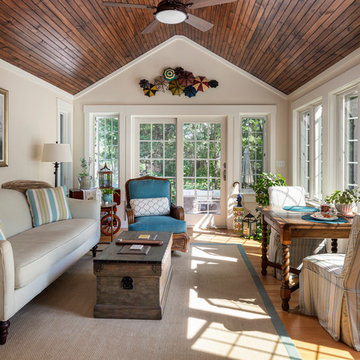60 Billeder af maritim udestue med pejseindramning i sten
Sorteret efter:
Budget
Sorter efter:Populær i dag
1 - 20 af 60 billeder
Item 1 ud af 3

Our clients already had the beautiful lot on Burt Lake, all they needed was the home. We were hired to create an inviting home that had a "craftsman" style of the exterior and a "cottage" style for the interior. They desired to capture a casual, warm, and inviting feeling. The home was to have as much natural light and to take advantage of the amazing lake views. The open concept plan was desired to facilitate lots of family and visitors. The finished design and home is exactly what they hoped for. To quote the owner "Thanks to the expertise and creativity of the design team at Edgewater, we were able to get exactly what we wanted."
-Jacqueline Southby Photography

The lighter tones of this open space mixed with elegant and beach- styled touches creates an elegant, worldly and coastal feeling.
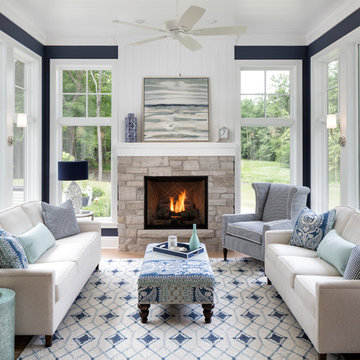
2018 Artisan Home Tour
Photo: LandMark Photography
Builder: Narr Construction
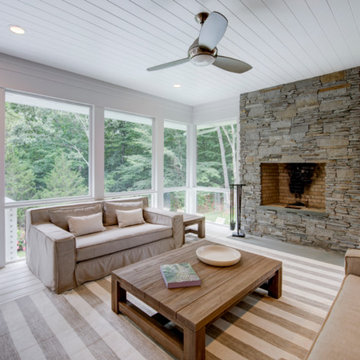
Spacious screened in porch, Masonry fireplace
The screens can be replaced with tempered glass panels to enjoy year round.
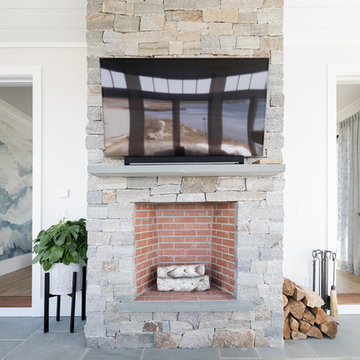
This beautiful fireplace has a mix of a natural stone and a darker red brick to create an exquisite and a one of a kind look.
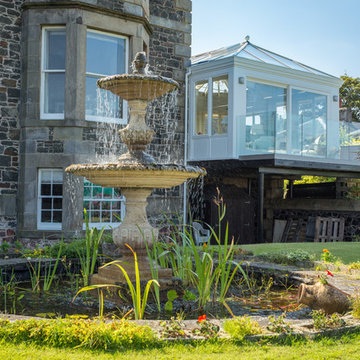
Stunning stilted orangery with glazed roof and patio doors opening out to views across the Firth of Forth.
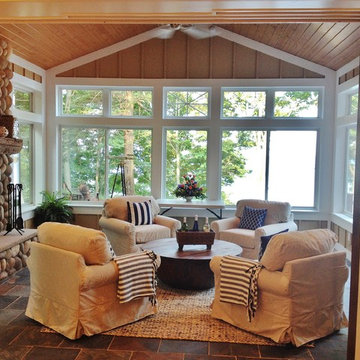
This incredible Cottage Home lake house sits atop a Lake Michigan shoreline bluff, taking in all the sounds and views of the magnificent lake. This custom built, LEED Certified home boasts of over 5,100 sq. ft. of living space – 6 bedrooms including a dorm room and a bunk room, 5 baths, 3 inside living spaces, porches and patios, and a kitchen with beverage pantry that takes the cake. The 4-seasons porch is where all guests desire to stay – welcomed by the peaceful wooded surroundings and blue hues of the great lake.
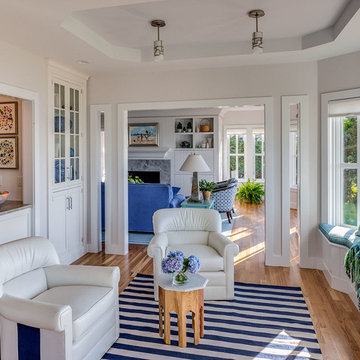
Sunroom & Wet Bar in a custom coastal home on Cape Cod by Polhemus Savery DaSilva Architects Builders. Scope Of Work: Architecture, Landscape Architecture, Construction / Living Space: 3,762ft² / Photography: Brian Vanden Brink, Dan Cutrona
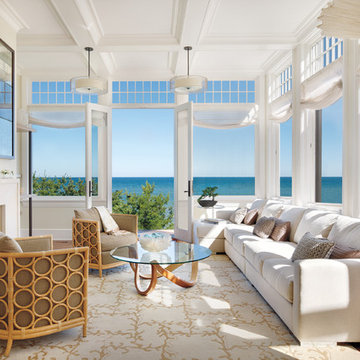
This bright sunroom features gorgeous ocean views framed by Marvin Ultimate Swinging French Doors and Marvin Ultimate Casement Windows.
60 Billeder af maritim udestue med pejseindramning i sten
1



