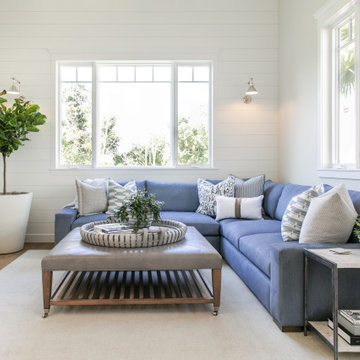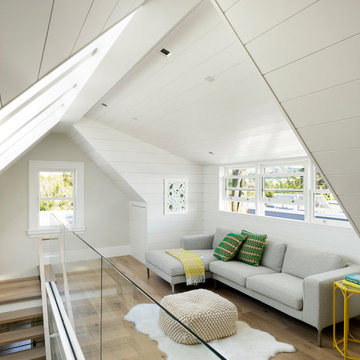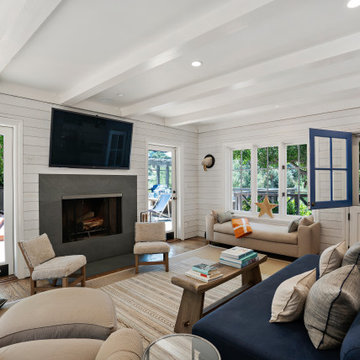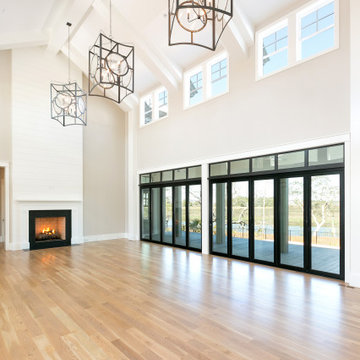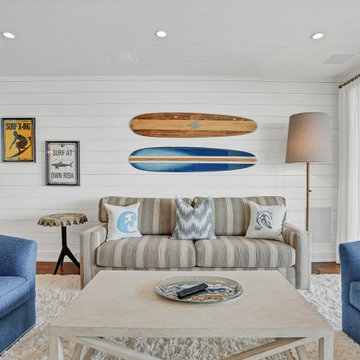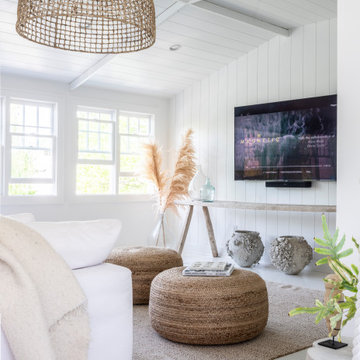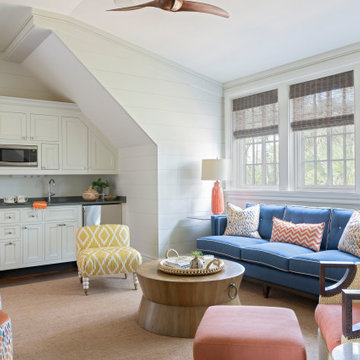135 Billeder af maritimt alrum med væg i skibsplanker
Sorteret efter:
Budget
Sorter efter:Populær i dag
21 - 40 af 135 billeder
Item 1 ud af 3
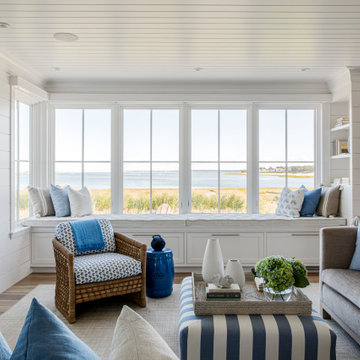
TEAM
Architect: LDa Architecture & Interiors
Interior Design: Kennerknecht Design Group
Builder: JJ Delaney, Inc.
Landscape Architect: Horiuchi Solien Landscape Architects
Photographer: Sean Litchfield Photography
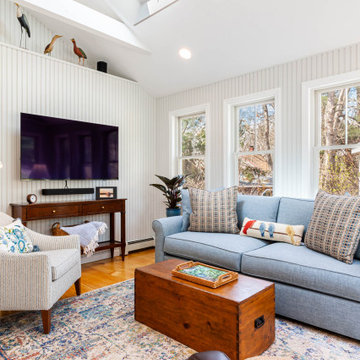
This coastal kitchen needed a refresh. Its solid wood cabinets were painted in a sage green, with putty colored trim and a cherry island and dark countertop. We painted the cabinetry and replaced countertops and appliances. We also moved the refrigerator to a side wall to create a better work space flow and added two windows to provide symmetry on the cooktop wall. A new custom wood hood and patterned marble backsplash help add a cheerful upbeat vibe to a previously subdued and muted space.
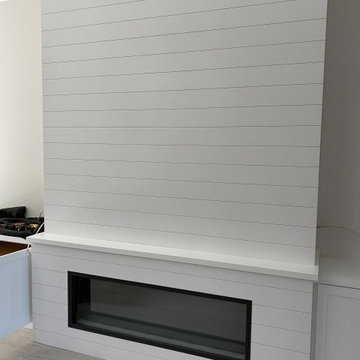
Design and construction of large entertainment unit with electric fireplace, storage cabinets and floating shelves. This remodel also included new tile floor and entire home paint
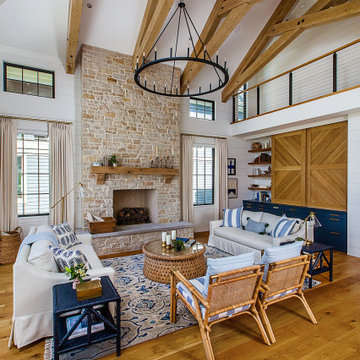
Lake house great room outside of Ann Arbor, MI with exposed oak beams and wide plank oak flooring. Custom cabinetry / custom joinery on the back wall provides storage and a hidden TV solution.
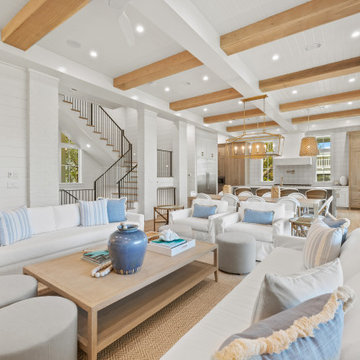
Second floor open concept main living room and kitchen. Shiplap walls and light stained wood floors create a beach vibe. Sliding exterior doors open to a second floor outdoor kitchen and patio overlooking the pool. Perfect for indoor/outdoor living!

Installation of a gas fireplace in a family room: This design is painted tumbled brick with solid red oak mantle. The owner wanted shiplap to extend upward from the mantle and tie into the ceiling. The stack was designed to carry up through the roof to provide proper ventilation in a coastal environment. The Household WIFI/Sonos/Surround sound system is integrated behind the TV.
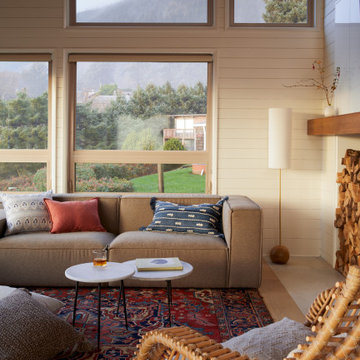
This coastal living space provides ample amount of light, comfort and respite with white walls, wood tones, warm hues and stunning views.
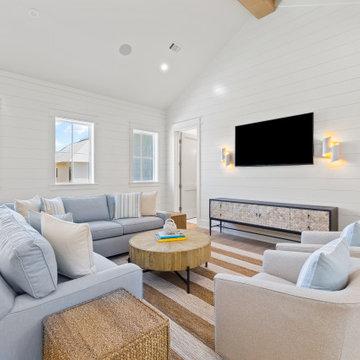
Third floor game room located next to the two bunk rooms offers a great place for kids to hang out. Shared laundry room connects to third floor primary bedroom. Shiplap walls and light stained wood floors create a beach vibe.
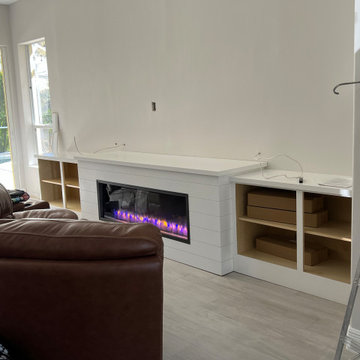
Design and construction of large entertainment unit with electric fireplace, storage cabinets and floating shelves. This remodel also included new tile floor and entire home paint
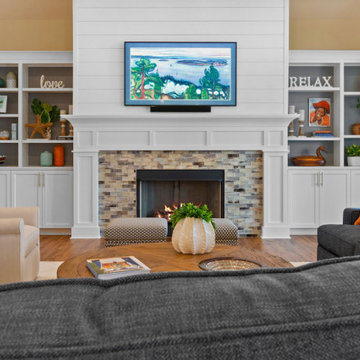
Beautiful vaulted beamed ceiling with large fixed windows overlooking a screened porch on the river. Built in cabinets and gas fireplace with glass tile surround and custom wood surround. Wall mounted flat screen painting tv. The flooring is Luxury Vinyl Tile but you'd swear it was real Acacia Wood because it's absolutely beautiful.

Could you pack more into one room? --We think not!
This garage converted to living space incorporates a homeoffice, Guest bed, small gym with resistance band compatible Mirror, entertainment system, Fireplace, AND storage galore. All while seamlessly wrapping around every wall with balanced and considerate coastal vibe millwork. Note the shiplap cabinet backs and solid Fir shelving and counters!
If you have the luxury of having a bonusroom or just want to pack more function into an existing space, think about ALL the things you want it to do for YOU and then pay us a visit and let us MAKE IT WORK!
#WORTHIT!
135 Billeder af maritimt alrum med væg i skibsplanker
2
