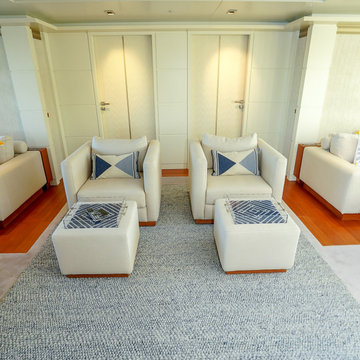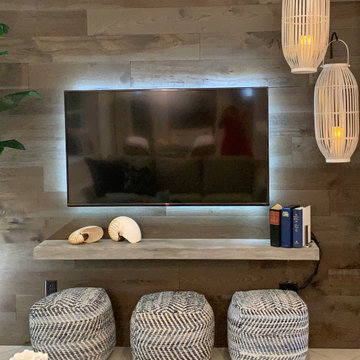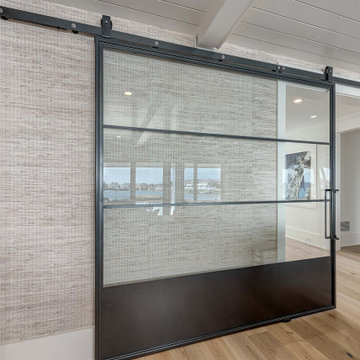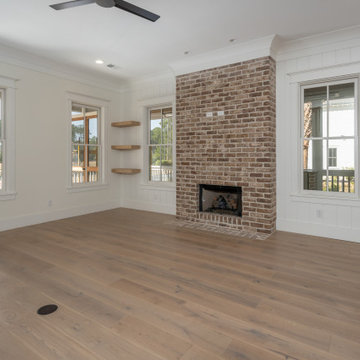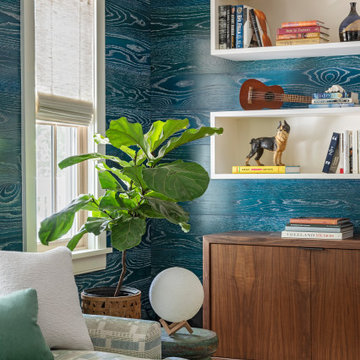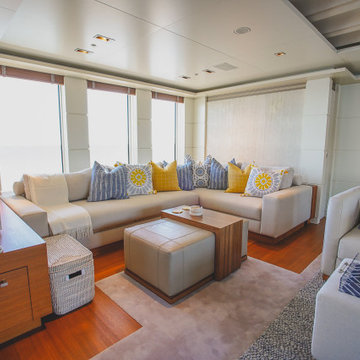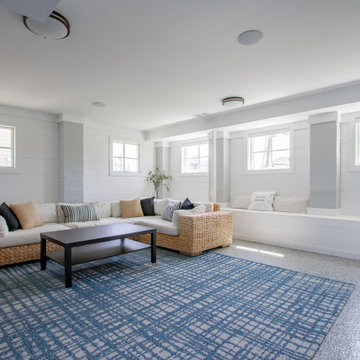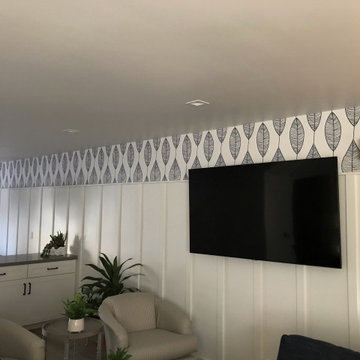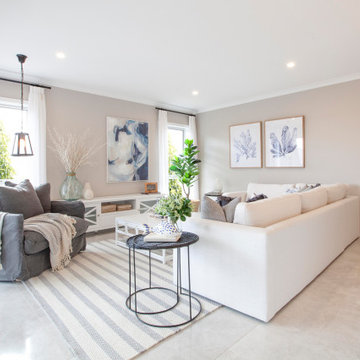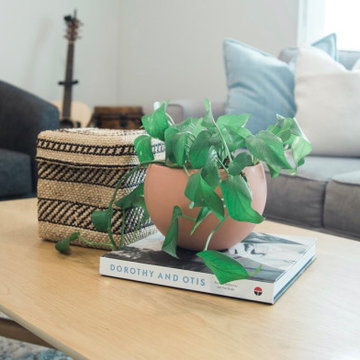368 Billeder af maritimt alrum
Sorteret efter:
Budget
Sorter efter:Populær i dag
241 - 260 af 368 billeder
Item 1 ud af 3
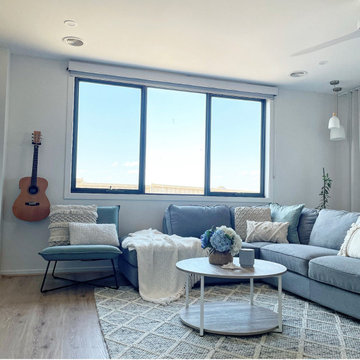
To create this inviting living room space I incorporated soft furnishings in a coastal colour scheme. Combining the right floral arrangement with pretty sheer curtains and a quality wool rug creates a luxurious feel whilst simulating the relaxed coastal vibe of the rest of the home.
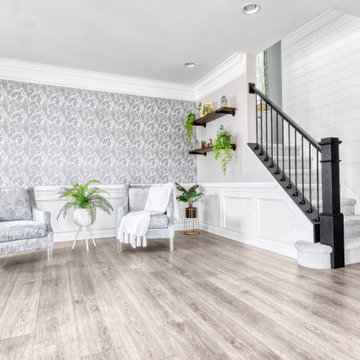
Modern and spacious. A light grey wire-brush serves as the perfect canvas for almost any contemporary space. With the Modin Collection, we have raised the bar on luxury vinyl plank. The result is a new standard in resilient flooring. Modin offers true embossed in register texture, a low sheen level, a rigid SPC core, an industry-leading wear layer, and so much more.
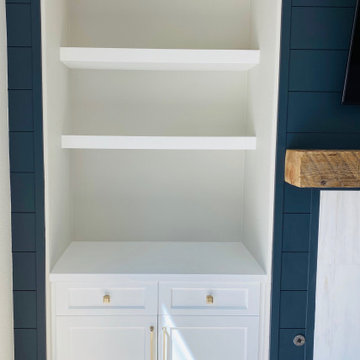
Simple Fireplace Wall Transformation with Deep Blue Shiplap, Dolomite Fireplace Face, Custom Reclaimed Mantle and Custom Built-in at Existing Niche Space. The Brass Hardware is Stunning on this Cabinet. Cabinet Color Chantilly Lace.
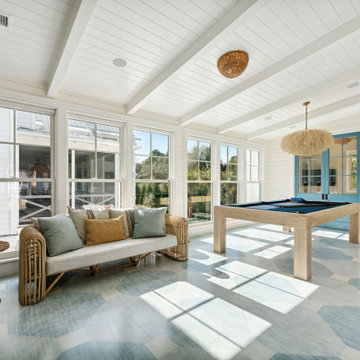
This fun game room transitions the historic portion of the house to the newly added section. The white oak floors are painted in a blue whitewash pattern and the room feautres horizontal shiplap walls, a custom pool table and lots of decorative lighting.
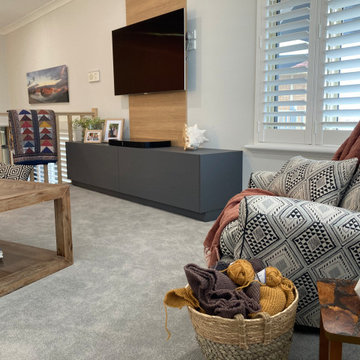
We chose matt and tactile rustic look finishes for our two tone TV wall unit design. The vertical panel supporting the TV appears to define the void, or this sitting area to be used exclusively by our client. We commissioned the re-upholstery of the client's recliner which started life as a nursing chair, so it can continue as a favorite sitting for knitting.
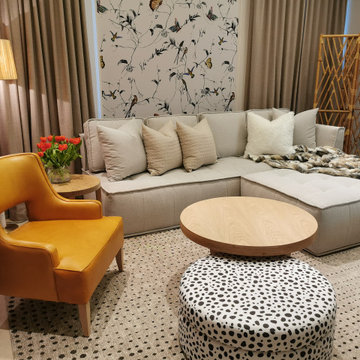
In the playroom of this beautiful family home Cheryl designed a super comfy deep couch upholstered in a hard wearing fabric for the children. The custom wall paper has a playful design of butterflies and birds and the frosted decal on the adjoining door was designed with a similar pattern.
This room can transition easily for little people to a space for teenagers as the children grow up without having to change any of the decor. It is truly a timeless design.
The crocheted stools add another dimension to the materials used and the tan leather chair adds a pop of neutral colour.
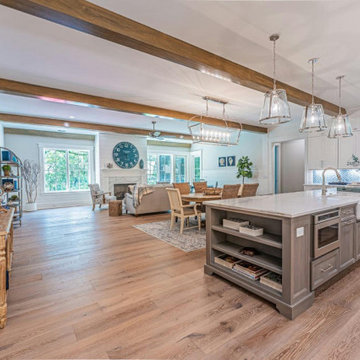
You have a spacious and comfortable great room for your family and guests to enjoy.
368 Billeder af maritimt alrum
13
