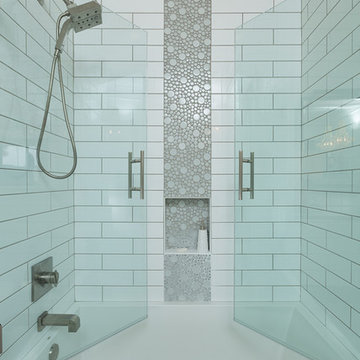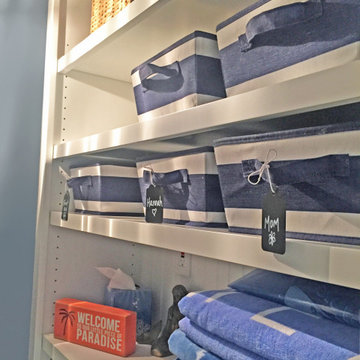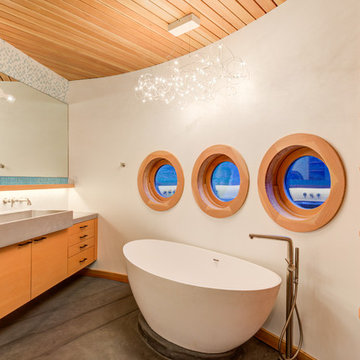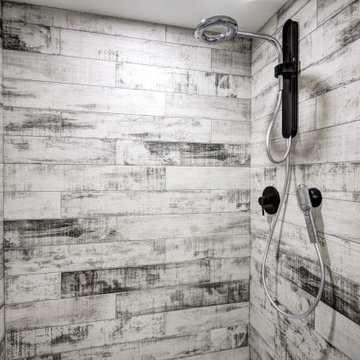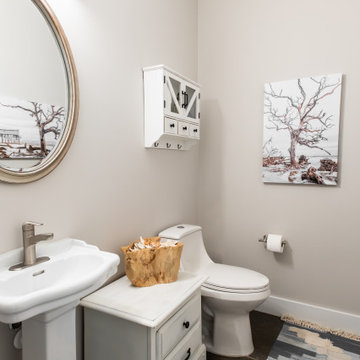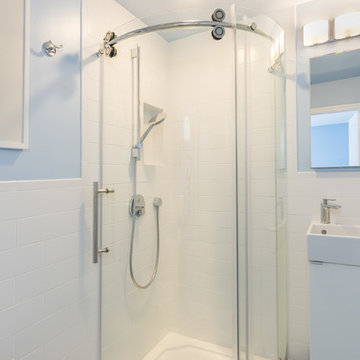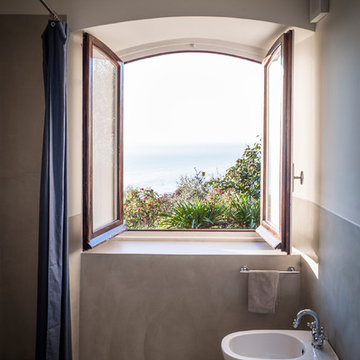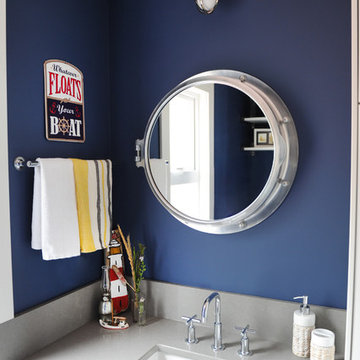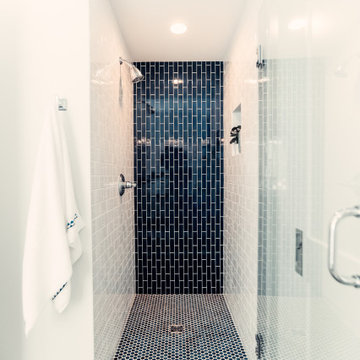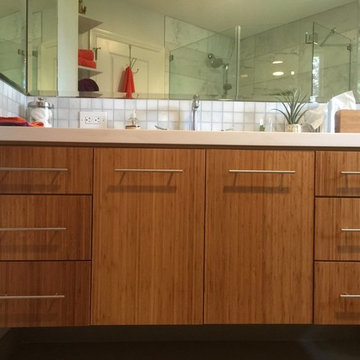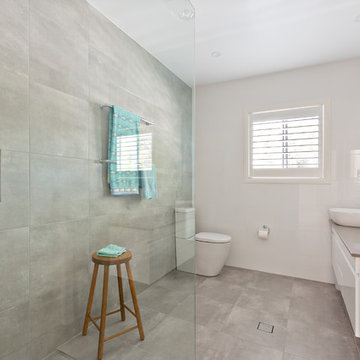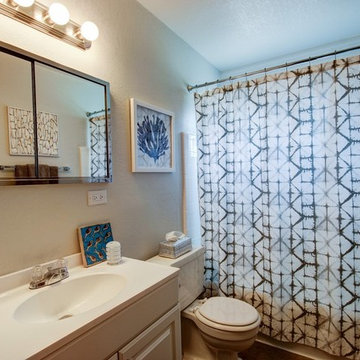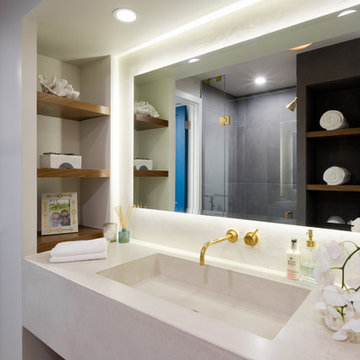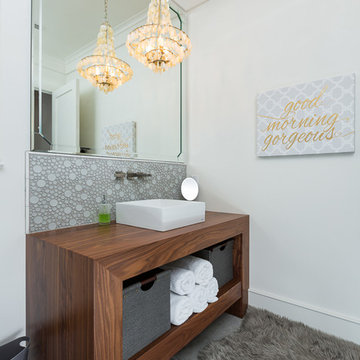140 Billeder af maritimt bad med betongulv
Sorteret efter:
Budget
Sorter efter:Populær i dag
41 - 60 af 140 billeder
Item 1 ud af 3
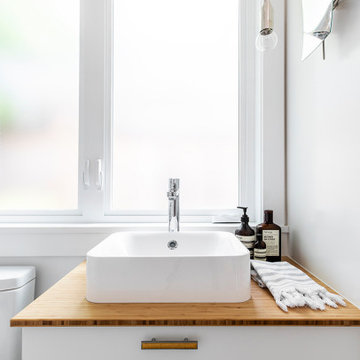
Converted from an existing Tuff Shed garage, the Beech Haus ADU welcomes short stay guests in the heart of the bustling Williams Corridor neighborhood.
Natural light dominates this self-contained unit, with windows on all sides, yet maintains privacy from the primary unit. Double pocket doors between the Living and Bedroom areas offer spatial flexibility to accommodate a variety of guests and preferences. And the open vaulted ceiling makes the space feel airy and interconnected, with a playful nod to its origin as a truss-framed garage.
A play on the words Beach House, we approached this space as if it were a cottage on the coast. Durable and functional, with simplicity of form, this home away from home is cozied with curated treasures and accents. We like to personify it as a vacationer: breezy, lively, and carefree.
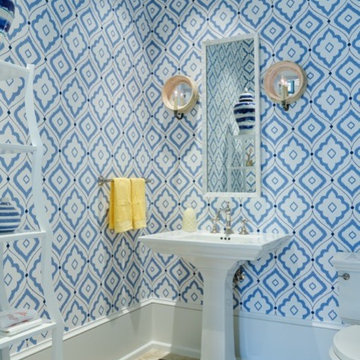
Graphic blue and white wallpaper makes a big impact in this Vero Beach powder room. White fixtures, mirror and white washed sconces keep the look clean and fresh. Contemporary etagere bumps up the style and creates an eyecatching corner for extra towels and artifacts.
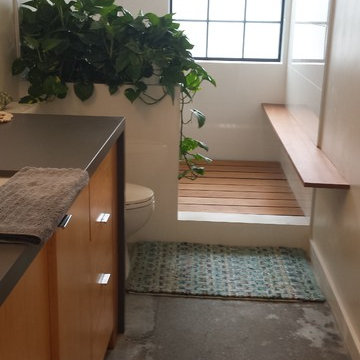
The bathroom was designed with large format tile and teak floor in the shower. We also installed a floating teak bench that extends out from the shower.
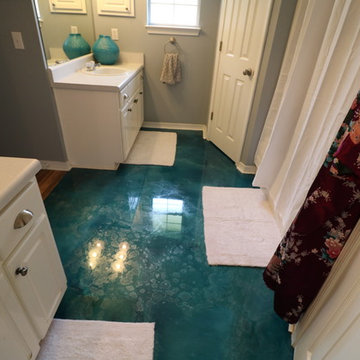
This beautiful floor was installed over tile. It's very easy to clean and not slippery.
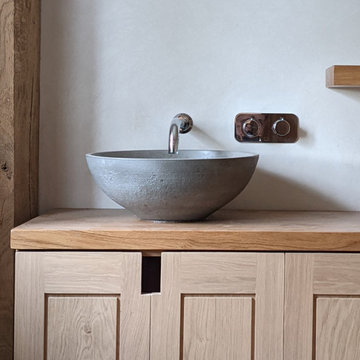
The client wanted a stand out item to finish his bathroom fit out. Our smokestone light colour range co-ordinated well with the concrete floor, ensuring the room kept to a pallet of three materials
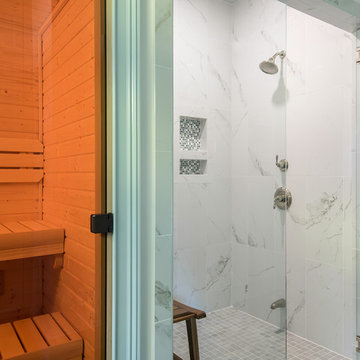
Pool house with entertaining/living space, sauna and yoga room. This 800 square foot space has a kitchenette with quartz counter tops and hidden outlets, and a bathroom with a porcelain tiled shower. The concrete floors are stained in blue swirls to match the color of water, peacefully connecting the outdoor space to the indoor living space. The 16 foot sliding glass doors open the pool house to the pool.
Photo credit: Alvaro Santistevan
Interior Design: Kate Lynch
Building Design: Hodge Design & Remodeling
140 Billeder af maritimt bad med betongulv
3


