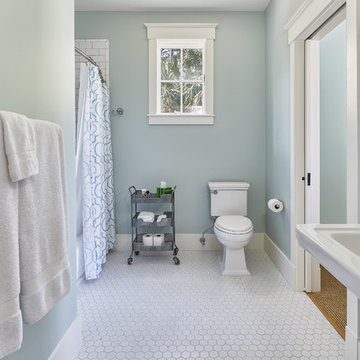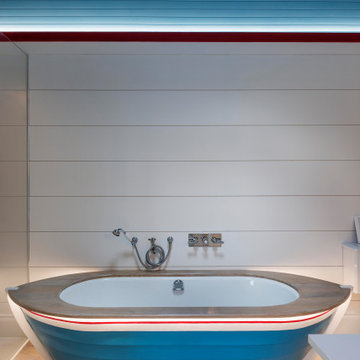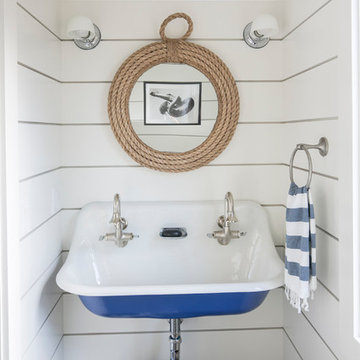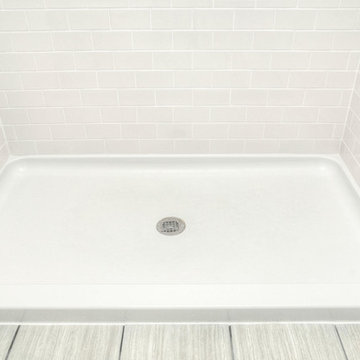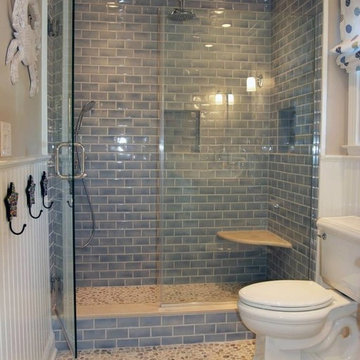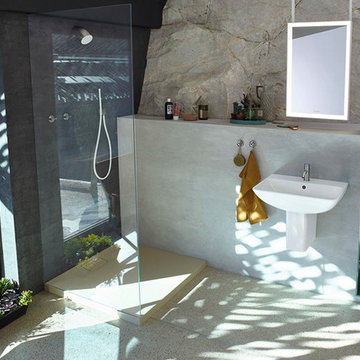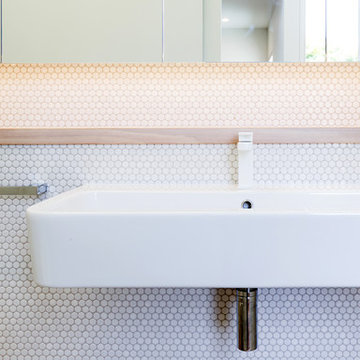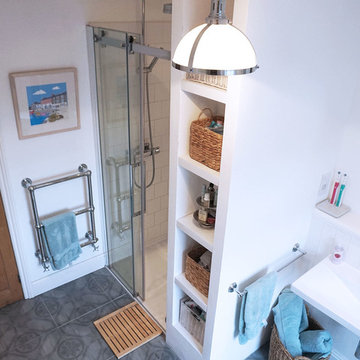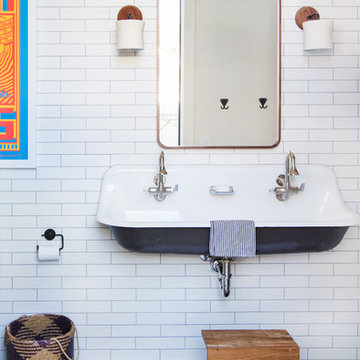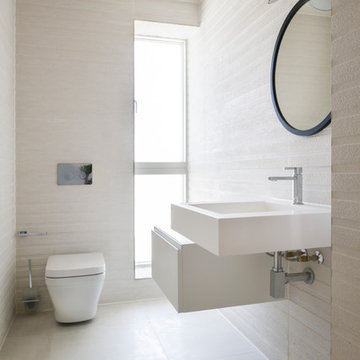354 Billeder af maritimt badeværelse med en væghængt håndvask
Sorteret efter:
Budget
Sorter efter:Populær i dag
101 - 120 af 354 billeder
Item 1 ud af 3
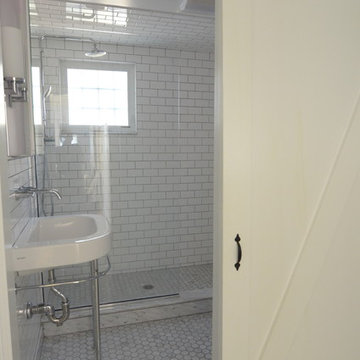
The first project to tackle at the Harwichport cottage was the bathroom. View through the new barn door into the newly remodeled bathroom.
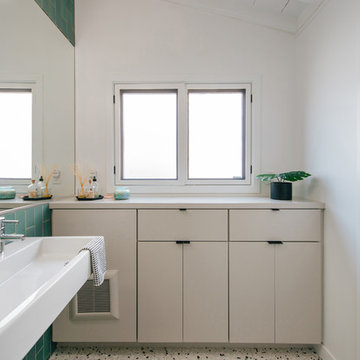
heath wall tile, terrazzo flooring and a wall-mounted double sink make this secondary kids' bathroom durable, functional, and decidedly unique
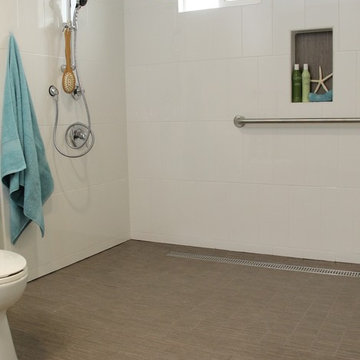
Fully accessible bathroom with trench drain, rain shower head, retrofit shower controls, accessible shampoo niche, hand held shower device, bamboo pattern tile
Photo Credit: Dean Hervey
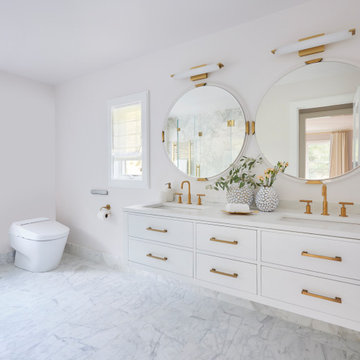
The master bath of this home had a huge transformation. It originally had a small, single vanity, a tub, and linen closet. All of that made for a choppy closed off space. We ripped everything out and opened it up.
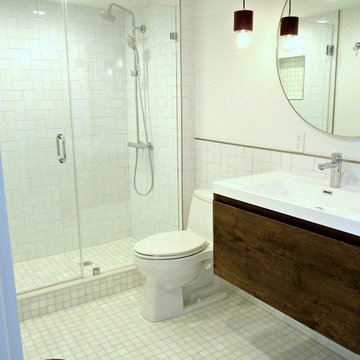
Guest Bathroom is kept fresh and clean with white subway tile and white marble flooring. Floating sink grounds the space in a warm wood tone and black marble pendants are used to free up wall space for an expansive round mirror. - photo by Christine Vega
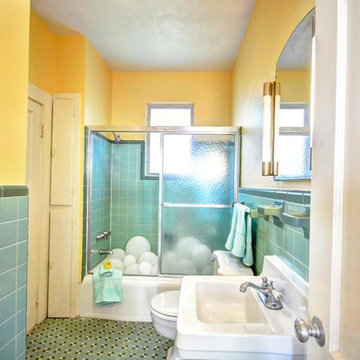
The bath is charming early 1900's. It is up to the buyer to change it but I couldn't dare. A tip to other Stagers, we put balloons in the bath to make it look like an inviting bubble bath.
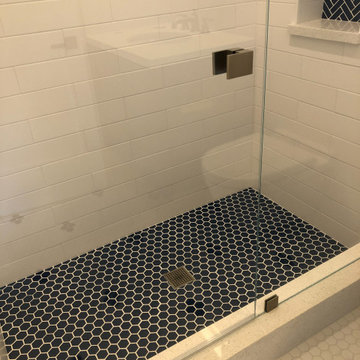
The bathroom has white subway tile with two different kinds of blue accent tile: hexagons on the floor, and rectangles arranged in a herringbone pattern in the wall niche. The shower has a glass enclosure with modern brass hardware.
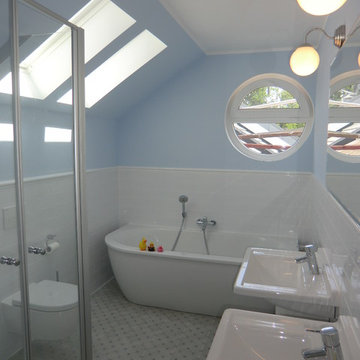
Kinderbad mit Badewanne, rundes Fenster aus dem Bestand erhalten, Dachfenster für zusätzliches Licht
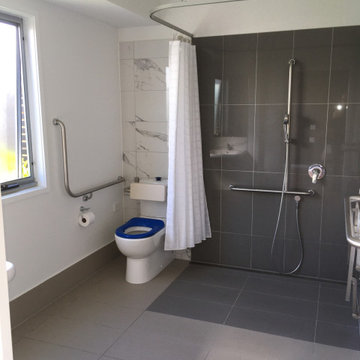
Each bedroom has its own fully accessible bathroom including accessible toilet, shower with fold down seta and vanity basin with space under for wheelchair users. A shower curtain allows wheelchair users access to transfer onto the toilet using grab rails attached to the wall. Toilet seat and shower area are in contrasting colours to assist vision impaired residents navigate in the space
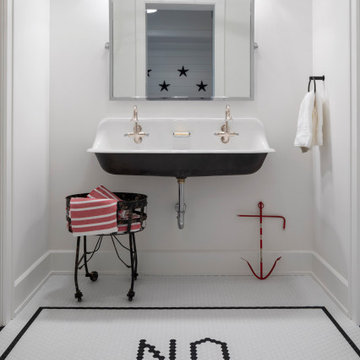
Martha O'Hara Interiors, Interior Design & Photo Styling | L Cramer Builders, Builder | Troy Thies, Photography | Murphy & Co Design, Architect |
Please Note: All “related,” “similar,” and “sponsored” products tagged or listed by Houzz are not actual products pictured. They have not been approved by Martha O’Hara Interiors nor any of the professionals credited. For information about our work, please contact design@oharainteriors.com.
354 Billeder af maritimt badeværelse med en væghængt håndvask
6
