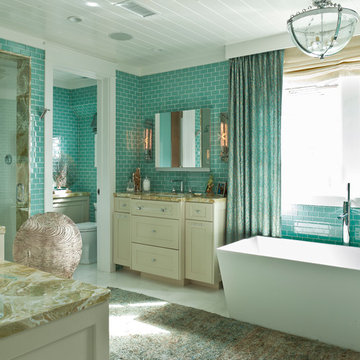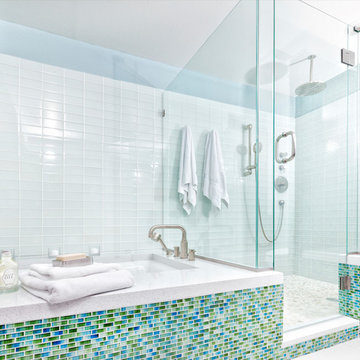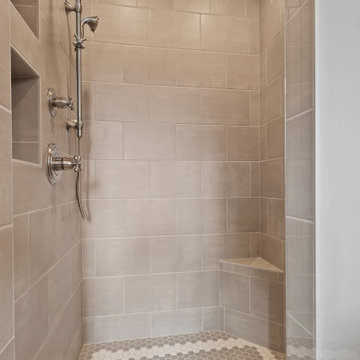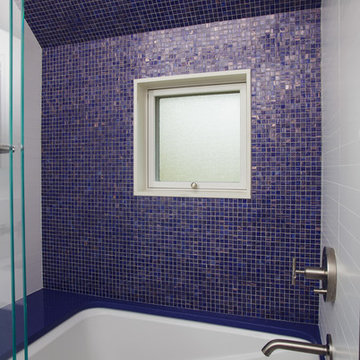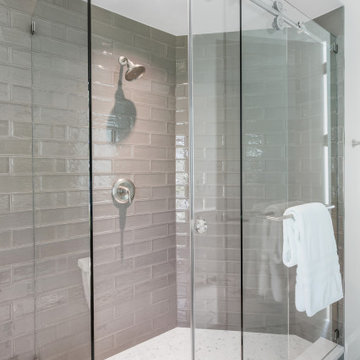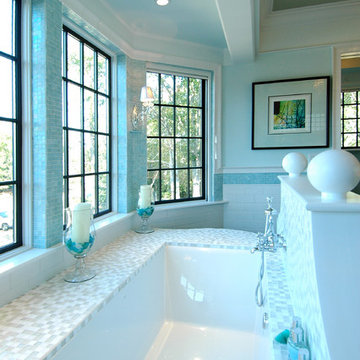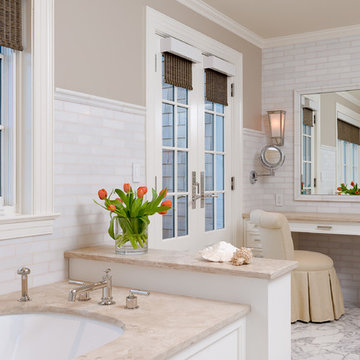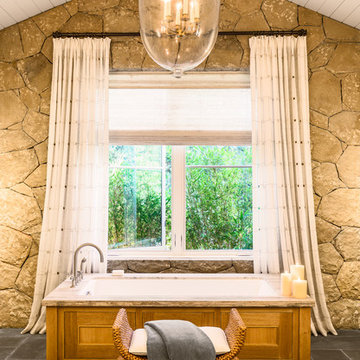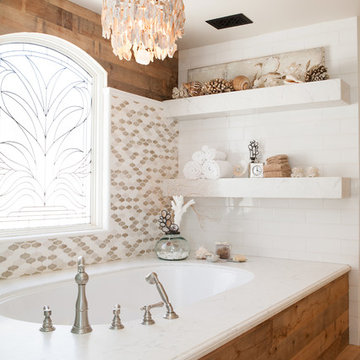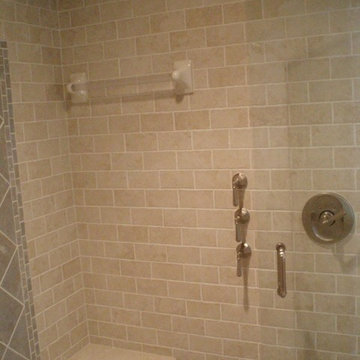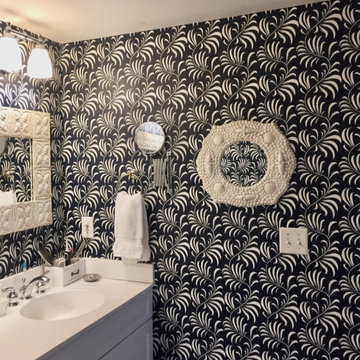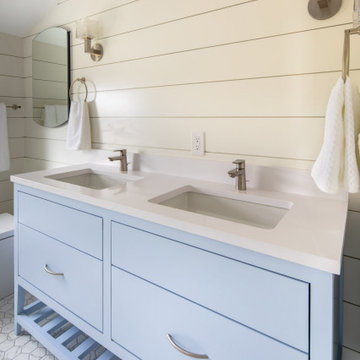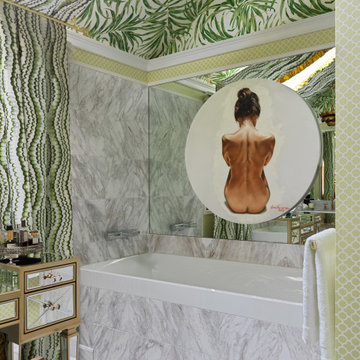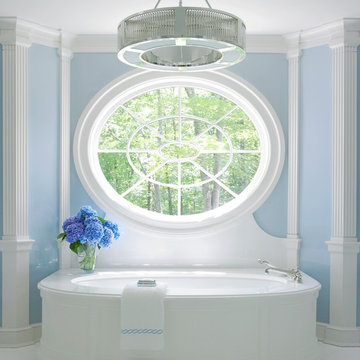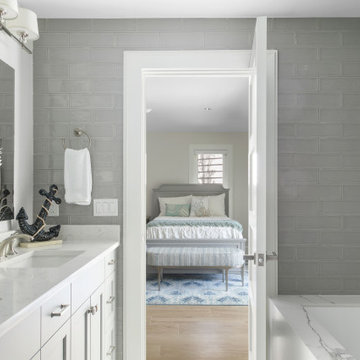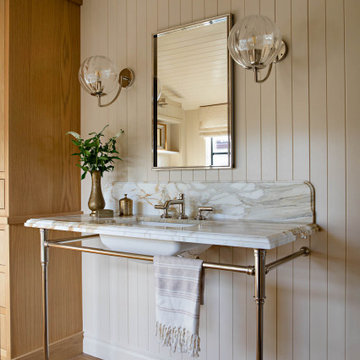438 Billeder af maritimt badeværelse med et underlimet badekar
Sorteret efter:
Budget
Sorter efter:Populær i dag
81 - 100 af 438 billeder
Item 1 ud af 3
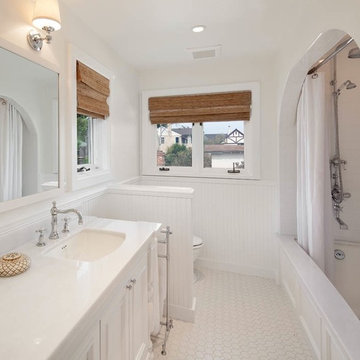
Completely remodeled master bath. I took the era of the house and made the design to compliment through the subway tile, wainscoting, and exposed fixtures, but added Carrara marble to make it more modern.
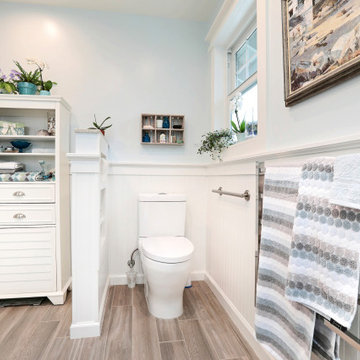
Needing a tranquil getaway? This bathroom is just that - with matte glass mosaics in the best beachy blue tones, fresh white cabinetry, wood plank tile, flat pebble tile for the shower floor, and amazing amenities including heated floors, a heated towel rack and natural light galore, why would you ever leave? What’s a great master bath without plenty of storage? In addition to the great cabinets, we have handy niches everywhere you could possibly need one, and with all of these great details, could you even tell that this bathroom is fully accessible? That’s right, we’ve got a barrier free shower, grab bars, and plenty of floor space to maneuver, around it all!
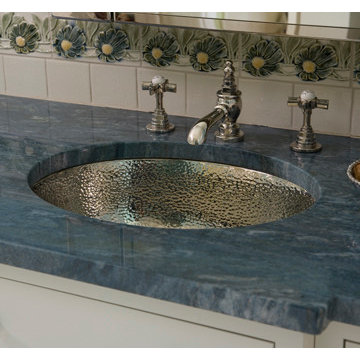
Lani Myron ,Interior Design. Photographer, Janet Mesic Mackie. As seen in Better Homes and Gardens, Kitchen and Bath.
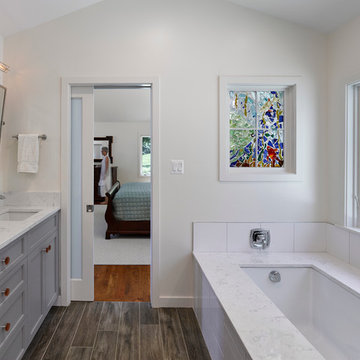
Tom Holdsworth Photography
The clients’ wish-list, for this mid-sized coastal master bathroom, was very specific. It was to have a light, airy, and open feeling; raised ceilings; a window in the shower area; a soaking tub; double sinks; inclusion of the clients’ stained-glass window; and specialty tile.
To create this light, airy, and open feeling, half of the old interior wall [hiding the old shower area] was removed. In its place, is an open shower. Water flows from a large rain showerhead mounted on the raised ceiling. The floor under the showerhead slopes, on all four sides, so that water can funnel into the floor drain. The shower window [with obscure glass, to bring in more light], shower bench, recessed-shampoo niche, and electronic temperature-control unit [on the wall panel] add to the shower’s ambiance and serviceability.
Unique details, that balance and enhance the dynamics of the bathroom, include: quartz solid-surface material on top of the shower bench, undermount tub, and undermount sinks’ counter-top; vintage-styled light fixtures over the two sinks; grey recessed-paneled linen and vanity cabinets, that compliment the white walls and vertical tiles; dark ceramic flooring; large-awning windows that swing open; pivot mirrors; a colorful-interior stained-glass window, that can be seen from both the new bath and adjacent master bedroom; and a specialty tile [of a person relaxing in a tub] positioned flush with the large-white wall tiles.
After seeing the original bathroom, it is hard to imagine, that this renovation includes all of the Broadwater’s wish list. They are more than satisfied with their new crisp, clean, airy space.
438 Billeder af maritimt badeværelse med et underlimet badekar
5
