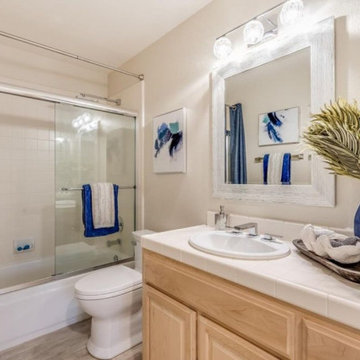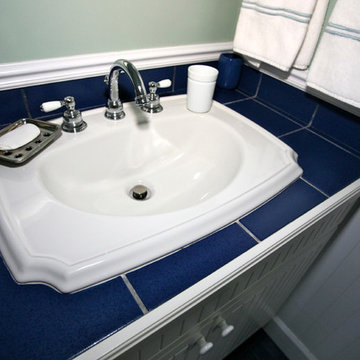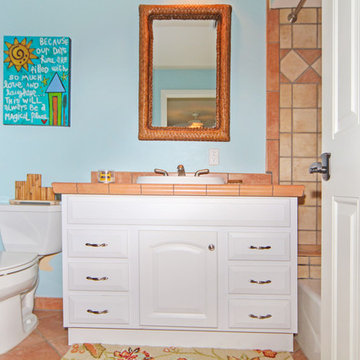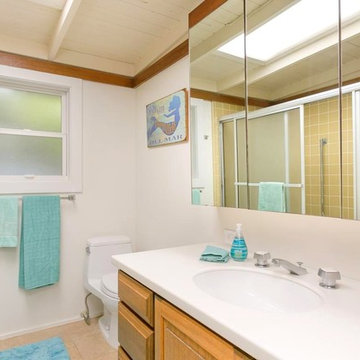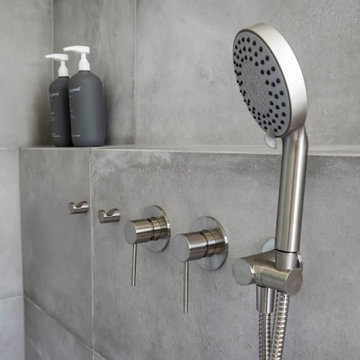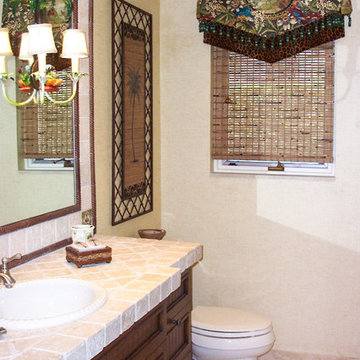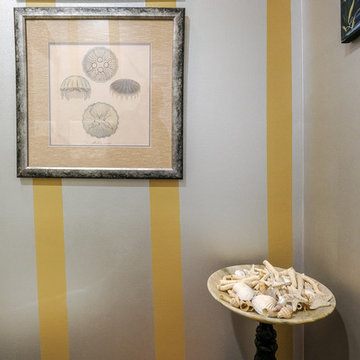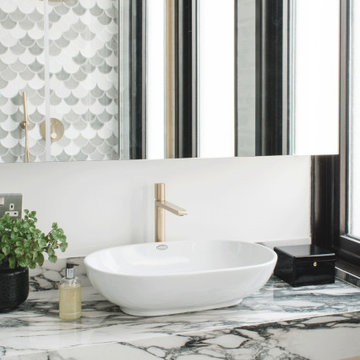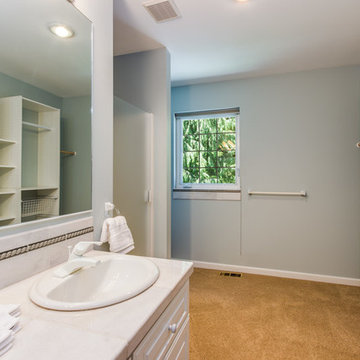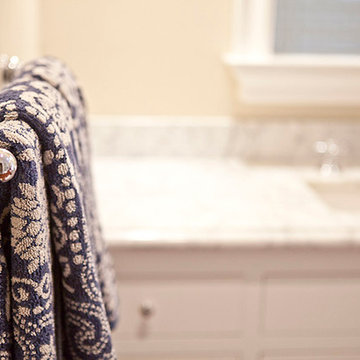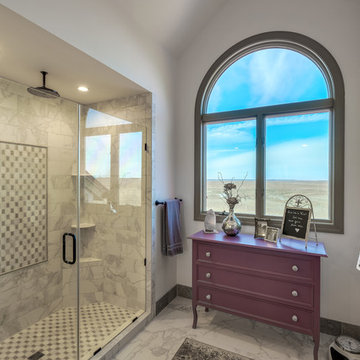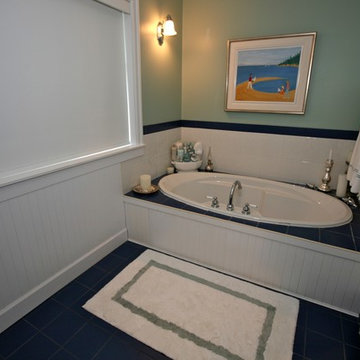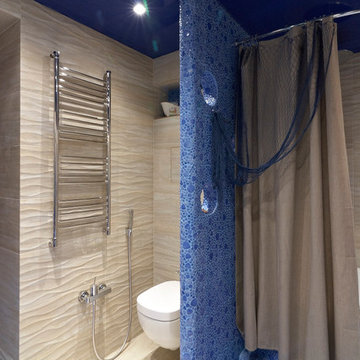156 Billeder af maritimt badeværelse med flisebordplade
Sorteret efter:
Budget
Sorter efter:Populær i dag
121 - 140 af 156 billeder
Item 1 ud af 3
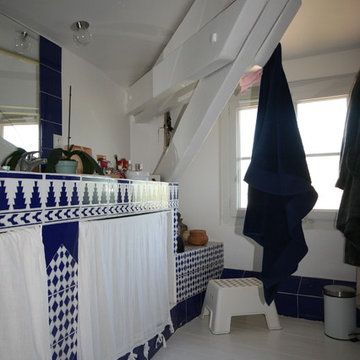
rénovation d'un couloir avec poutres apparentes
après travaux. Le parquet a été peint en blanc afin de rendre la salle de bain plus lumineuse et d'être en harmonie avec le meuble vasque existant.
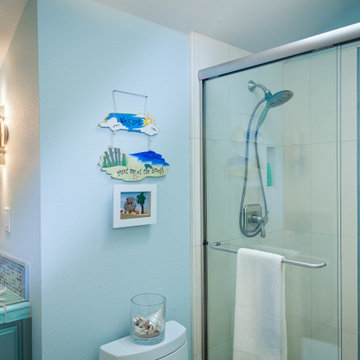
Beach style bathroom with turquoise mosaic tiles, large white tiles, blue walls and glass shower.

apaiser Reflections Basins in the main bathroom at Sikata House, The Vela Properties in Byron Bay, Australia. Designed by The Designory | Photography by The Quarter Acre

This homeowner’s main inspiration was to bring the beach feel, inside. Stone was added in the showers, and a weathered wood finish was selected for most of the cabinets. In addition, most of the bathtubs were replaced with curbless showers for ease and openness. The designer went with a Native Trails trough-sink to complete the minimalistic, surf atmosphere.
Treve Johnson Photography
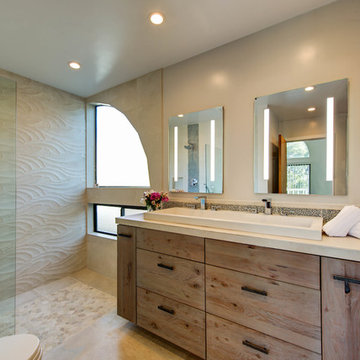
This homeowner’s main inspiration was to bring the beach feel, inside. Stone was added in the showers, and a weathered wood finish was selected for most of the cabinets. In addition, most of the bathtubs were replaced with curbless showers for ease and openness. The designer went with a Native Trails trough-sink to complete the minimalistic, surf atmosphere.
Treve Johnson Photography
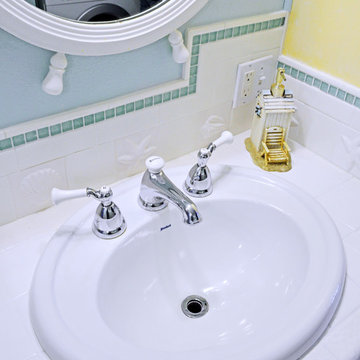
Photography by: Amy Birrer
This lovely beach cabin was completely remodeled to add more space and make it a bit more functional. Many vintage pieces were reused in keeping with the vintage of the space. We carved out new space in this beach cabin kitchen, bathroom and laundry area that was nonexistent in the previous layout. The original drainboard sink and gas range were incorporated into the new design as well as the reused door on the small reach-in pantry. The white tile countertop is trimmed in nautical rope detail and the backsplash incorporates subtle elements from the sea framed in beach glass colors. The client even chose light fixtures reminiscent of bulkhead lamps.
The bathroom doubles as a laundry area and is painted in blue and white with the same cream painted cabinets and countertop tile as the kitchen. We used a slightly different backsplash and glass pattern here and classic plumbing fixtures.
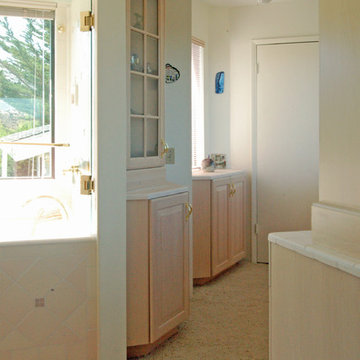
A large and kind of wandering master bath is shown here. It's somewhat hard to describe, being made up of three seemingly separate narrow spaces. The homeowner wisely chose a light and airy color palette and kept it pretty simple -- beige, champagne, and pink; helping to unite the spaces into one.
Wood-Mode Fine Custom Cabinetry: Brookhaven's Winfield
156 Billeder af maritimt badeværelse med flisebordplade
7
