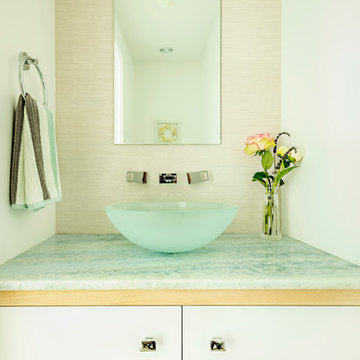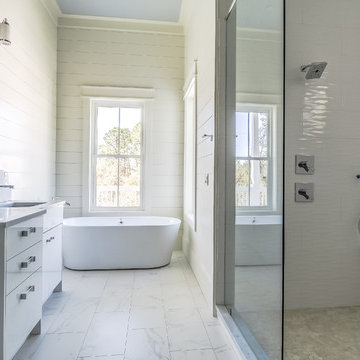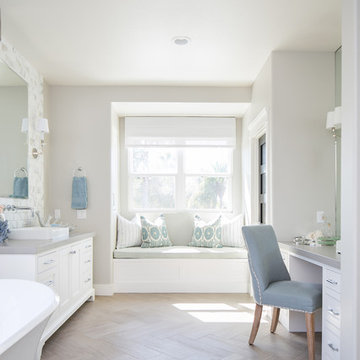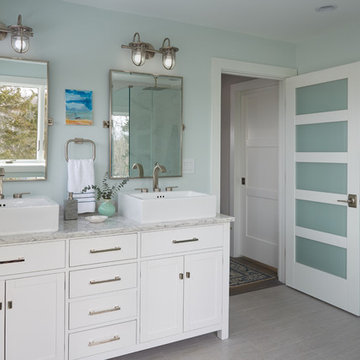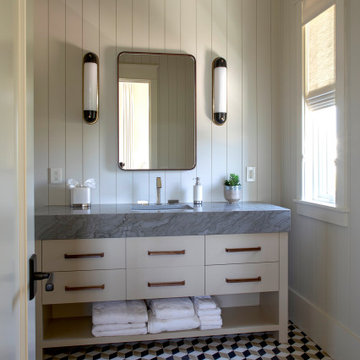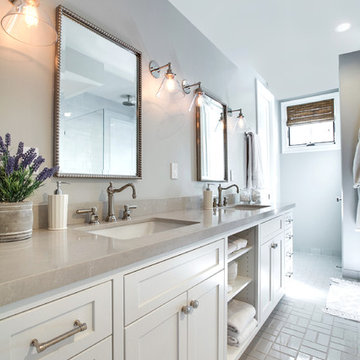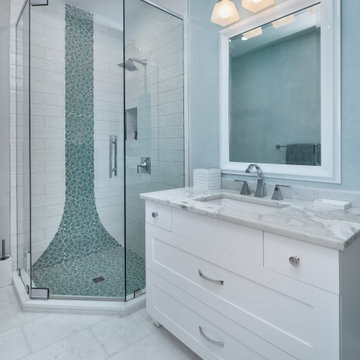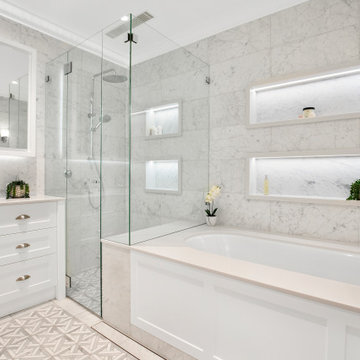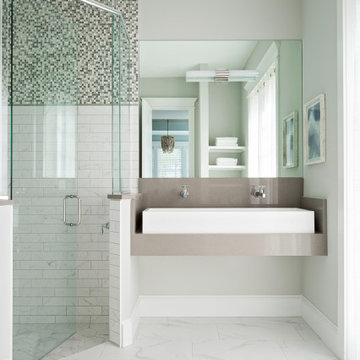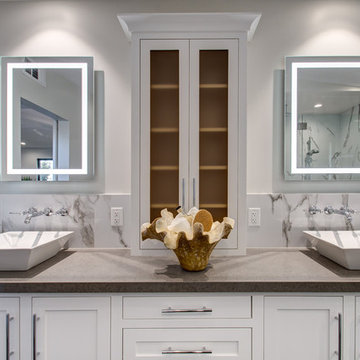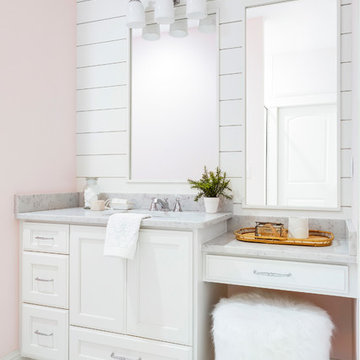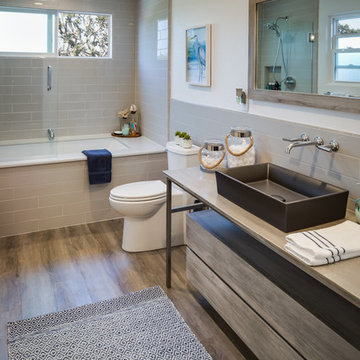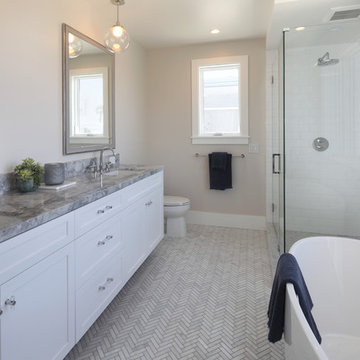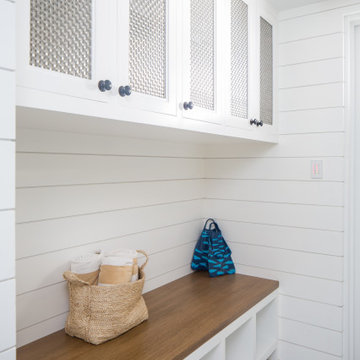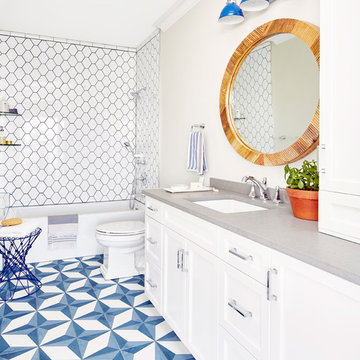1.402 Billeder af maritimt badeværelse med grå bordplade
Sorteret efter:
Budget
Sorter efter:Populær i dag
161 - 180 af 1.402 billeder
Item 1 ud af 3
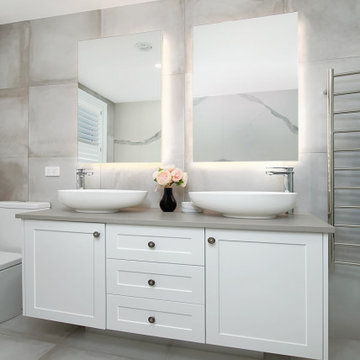
The main bathroom was tired and the client didn’t like the layout. The shower was small, there was only a single vanity and bath was located under the window. A large amount space was also wasted on one wall which only housed the toilet.
With clever re-design Impala Designer Paul Johns create a bathroom exude dramatic luxury. Custom built double vanity fits the bill for this busy family. The tear shape bath gives that touch of luxury. The large walk in shower there is now plenty of room for growing teenagers and this is all wrapped in dramatic large format, book-matched porcelain sheets by QuantumSix+ that delivers a WOW!
Vanity: Dallas door, colour Dulux Lexicon
Handles: Marina Isles
Basin: Abey Tear Shape Drop
Bath: Abey Tear Shape Drop
Tiles: QuantumSix+
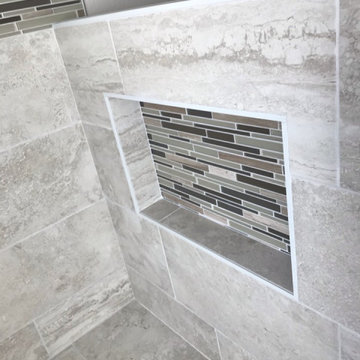
This spacious grey toned Master Bathroom remodel features a walk-in shower, dual vanity with hutch, and a separate double hamper cabinet to keep laundry concealed. Tile work used was a 12" x 24 porcelain on the walls, glass linear mosaic accent and pebble tile floor in the shower.
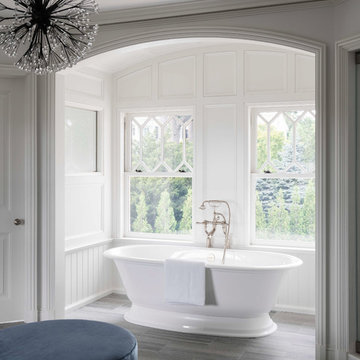
A paneled niche within the master bath enjoys the serenity of natural light and showcases the elegant curves of a freestanding soaking tub and satin nickel hand shower.
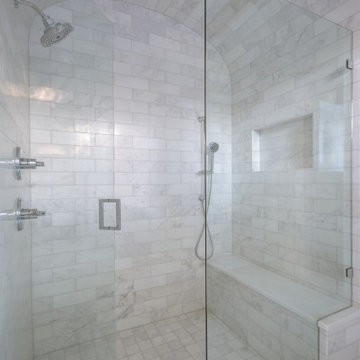
Classic, timeless, and ideally positioned on a picturesque street in the 4100 block, discover this dream home by Jessica Koltun Home. The blend of traditional architecture and contemporary finishes evokes warmth while understated elegance remains constant throughout this Midway Hollow masterpiece. Countless custom features and finishes include museum-quality walls, white oak beams, reeded cabinetry, stately millwork, and white oak wood floors with custom herringbone patterns. First-floor amenities include a barrel vault, a dedicated study, a formal and casual dining room, and a private primary suite adorned in Carrara marble that has direct access to the laundry room. The second features four bedrooms, three bathrooms, and an oversized game room that could also be used as a sixth bedroom. This is your opportunity to own a designer dream home.
1.402 Billeder af maritimt badeværelse med grå bordplade
9

