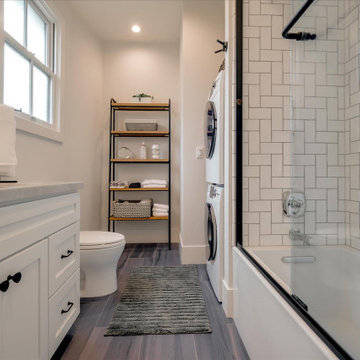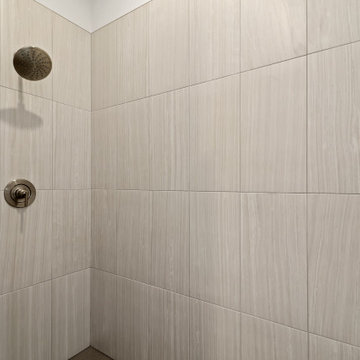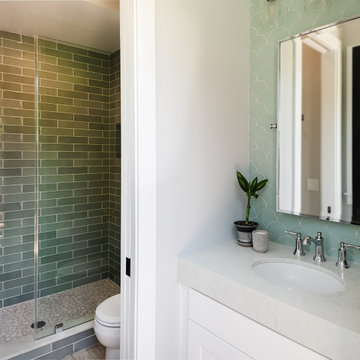5.286 Billeder af maritimt badeværelse med gulv af porcelænsfliser
Sorteret efter:
Budget
Sorter efter:Populær i dag
81 - 100 af 5.286 billeder
Item 1 ud af 3

We selected these floor and wall tiling designs which allude to the near by sandy beach. Matt finish, makes it safe and low maintenance. The rustic timber look laminate we selected for the vanity, makes the perfect companion for this tile.

The soothing coastal vibes of this bathroom remodel are sure to take you to a place of calm. What a transformation this project underwent! Not only did we transform this bathroom into a spa-like sanctuary, but we also did it ahead of schedule. That's a rare occurrence in the construction and design industry.
We removed the tub and extended out the wall for the shower, which the homeowners chose to expand. This created a walk-in space, made to look even bigger by its frameless glass and large format, linen-look porcelain tile on the walls. For the shower floor, we selected a blue multicolored penny tile, and for the accent band, an opulent glass mosaic tile in dreamy ocean tones. The accent tile also graces the back of a new wall niche. This shower is now beautiful and functional.
To address the issues of storage, we removed a wall, freeing up space near the toilet, which was much-needed. Now there is a custom-built linen pantry crafted from alder wood stretching to the ceiling, adding to the visual height of the room and making the bathroom just work better.
A new vanity, also made of alder wood, and the linen closet were both stained a rich, warm tone to show off that gorgeous grain. For the walls, we chose a cool blue hue that is soothing and fresh.
The accent tile from the shower was carried behind the vanity's two LED mirrors for a bold visual impact. I love the reflection of the light on the tile! The LED mirrors are pretty high-tech, with a defogger and a dimmer to adjust the light levels.
Topping the vanity is a creamy quartz countertop, two under-mount sinks, and plumbing and cabinetry hardware in brushed nickel finishes. The cabinet knobs have a stunning iridescent shell that's hard to miss.
For the floors, we went with a large-format porcelain tile in dark grey that complements the coloring of the space as well as the look and feel.
As a final touch, floating shelves in the same rich wood-tone create additional space for décor items and storage. I styled the shelves with items to inspire and soothe this dreamy bathroom.

The espresso cabinetry paired with the light granite counter top is elegant and striking. The vanity tower add function and needed storage.

After: This bathroom turned out beautifully! 12x12 porcelain tile graces the shower walls, with a corresponding mosaic border. Brushed nickel accessories accompanied with a clean quartz countertop polish the space. The wood style tile flooring matches well with the wall tile.
These are the before and after pictures of a large master bathroom remodel that was done by Steve White (owner of Bathroom Remodeling Teacher and SRW Contracting, Inc.) Steve has been a bathroom remodeling contractor in the Pittsburgh area since 2008.
Steve has created easy-to-follow courses that enable YOU to build your own bathroom. He has compiled all of his industry knowledge and tips & tricks into several courses he offers online to pass his knowledge on to you. He makes it possible for you to BUILD a bathroom just like this coastal style master bathroom. Check out his courses by visiting the Bathroom Remodeling Teacher website at:
https://www.bathroomremodelingteacher.com/learn.

Masterbath remodel. Utilizing the existing space this master bathroom now looks and feels larger than ever. The homeowner was amazed by the wasted space in the existing bath design.

Master bathroom with freestanding shower and built in dressing table and double vanities

The original bathroom consisted of an oversized, built-in jetted bath that consumed more real estate than needed by today’s standards. The tiny shower was in a separate room next to private the water closet. The clients wanted to keep the private water closet but craved more counter space. The only natural light in the room was a large picture window above the tub. We decided to forgo the tub in Lieu of a larger shower. We utilized the extra space in one of the closets. The window was frosted to allow the natural night to enter the room without compromising privacy. The removal of the wall allowed an 8-foot expanse for double sinks divided by a linen tower. Cabinets are painted in charcoal and provide a natural contrast to the white quartz counters. The client’s aversion to multiple finishes was soothed by providing matte black fixtures, and lighting.

Finished shower installation with rain head and handheld shower fixtures trimmed out. Includes the finished pebble floor tiles sloped to the square chrome shower drain. The shower doors are barn-door style, with a fixed panel on the left and operable sliding door on the right. Floor to ceiling wall tile and frameless shower doors make the space appear larger. The bathroom floor tile was replaced outside of the shower as well, with long 15x60 wood-looking porcelain tile. The shaker-style floating vanity includes long drawer hardware, and U-shaped drawers to accommodate the plumbing. All door hardware throughout the house was changed out to a black matte finish

A Relaxed Coastal Bathroom showcasing a sage green subway tiled feature wall combined with a white ripple wall tile and a light terrazzo floor tile.
This family-friendly bathroom uses brushed copper tapware from ABI Interiors throughout and features a rattan wall hung vanity with a stone top and an above counter vessel basin. An arch mirror and niche beside the vanity wall complements this user-friendly bathroom.

Request - Fresh, farmhouse, water inspired. The mix of the picket tile, black fixtures, wainscoting, wood tones and Sherwin Williams Tidewater gave this pool bath the makeover it deserved.

This Condo was in sad shape. The clients bought and knew it was going to need a over hall. We opened the kitchen to the living, dining, and lanai. Removed doors that were not needed in the hall to give the space a more open feeling as you move though the condo. The bathroom were gutted and re - invented to storage galore. All the while keeping in the coastal style the clients desired. Navy was the accent color we used throughout the condo. This new look is the clients to a tee.

Master Bath with Kohler Margaux faucets & sink. Custom shell frame mirror. Custom built in vanity with light distress finish.
Blue porcelain backsplash tile in a wave pattern has a ceramic look.
Quartz countertop has gray veining.
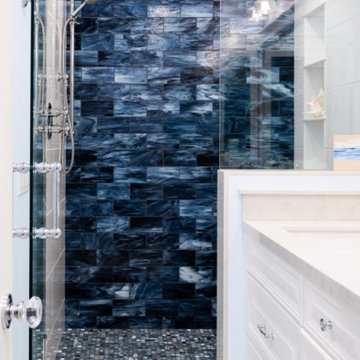
Blue and white ocean inspired bath with New Ravenna blue glass tile and glass mosaic shower pan. White all drawer vanity with Drawer Doc electrical outlets maximize storage and functionality.

The secondary bathroom is similar in size and layout to the master bedroom. As opposed to a bathtub, we opted for a bathtub for parents with young children.
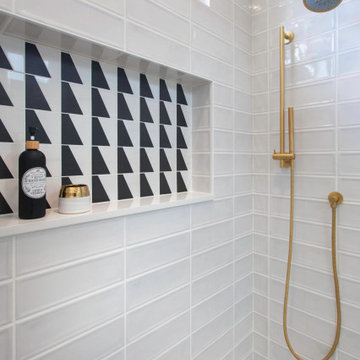
A beautiful blend of black, gold and white combined with interesting tile patterns and complimented by Cal Faucets Tamalpais plumbing fixtures.
5.286 Billeder af maritimt badeværelse med gulv af porcelænsfliser
5


