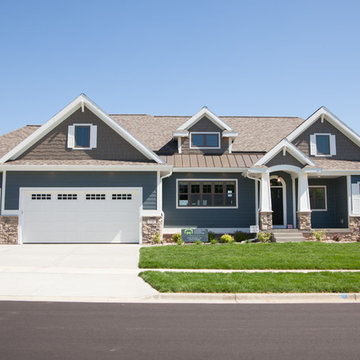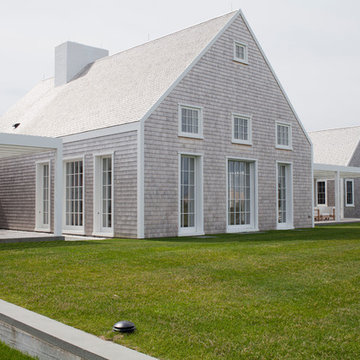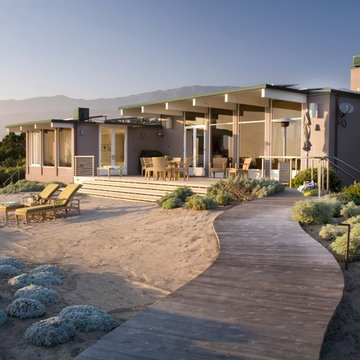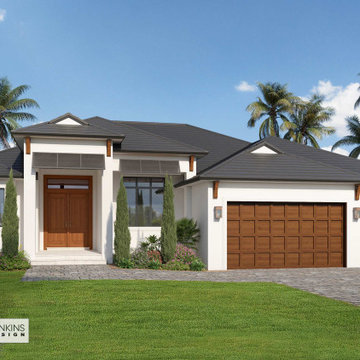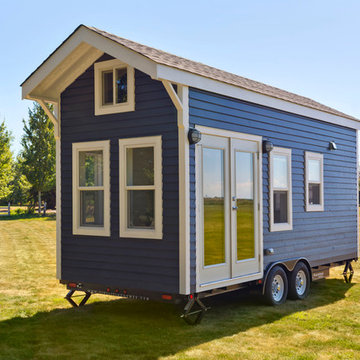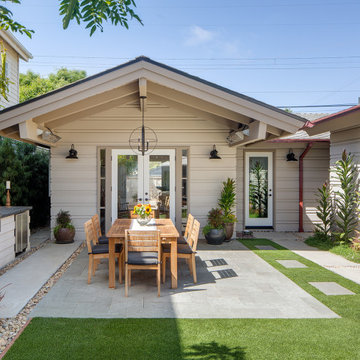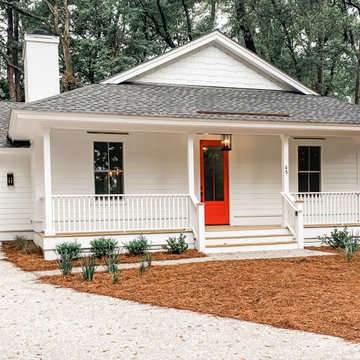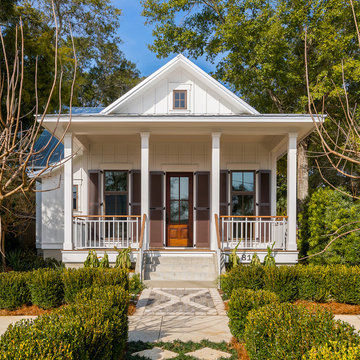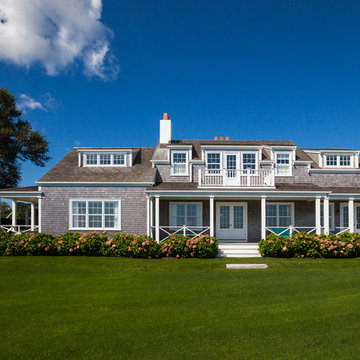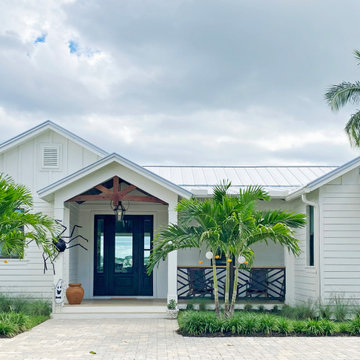Hus & facade
Sorteret efter:
Budget
Sorter efter:Populær i dag
81 - 100 af 2.107 billeder
Item 1 ud af 3
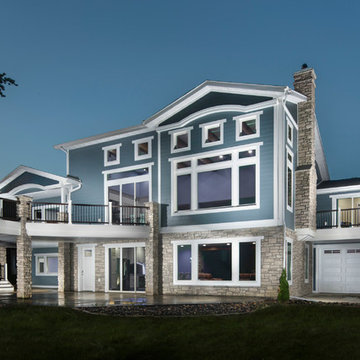
Twilight photo of rear exterior after renovation and addition. Photography by Dustyn Hadley at Luxe Photo.
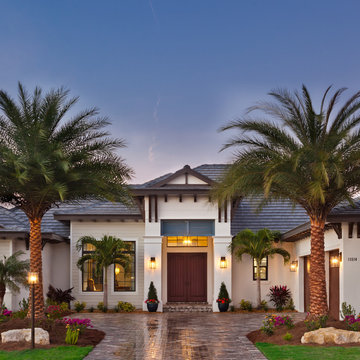
The Corindi, 11514 Harbourside Lane in Harbourside at The Islands on the Manatee River; is the perfect setting for this 3,577 SF West Indies architectural style home with private backyard boat dock. This 3 bedroom, 3 bath home with great room, dining room, study, bonus room, outdoor kitchen and 3-car garage affords serene waterfront views from each room.
Gene Pollux Photography
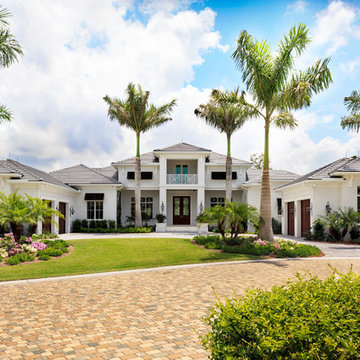
Designer: Lana Knapp, ASID/NCIDQ
Photographer: Lori Hamilton - Hamilton Photography
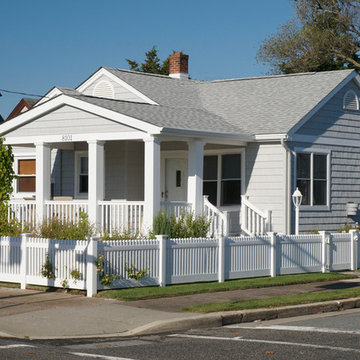
QMA Architects & Planners
QMA Design+Build, LLC
New roofing, siding and two small additions, one enlarging the family room and the other containing a new entry porch enabled us to completely transform this bungalow into an inviting and welcoming beach getaway.
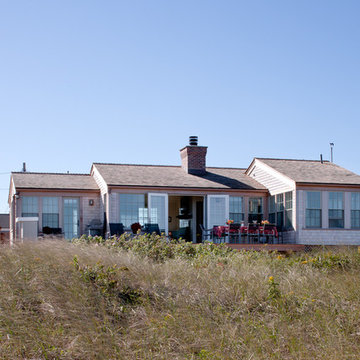
A breezy seaside cottage that is an NAHB Green Building Standard - GOLD certified home.
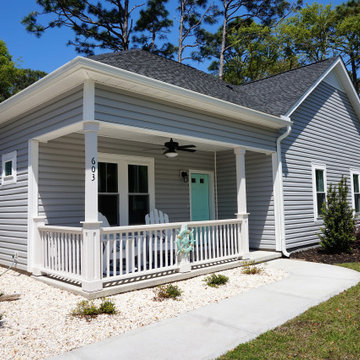
Custom cottage in coastal village of Southport NC. Easy single floor living with 3 bedrooms, 2 baths, open living spaces, outdoor breezeway and screened porch.
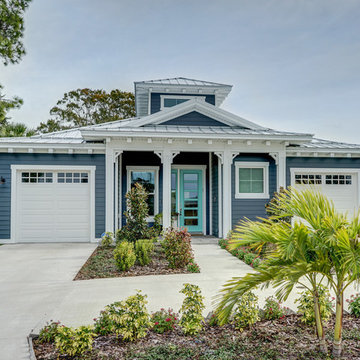
The beach cottage appeal of this exterior is fitting for its location overlooking a water canal leading to a large lake. The cupola floods the main living core of the home with natural light. The separate garages give the exterior nice balance and draw visitors to the entryway.
5
