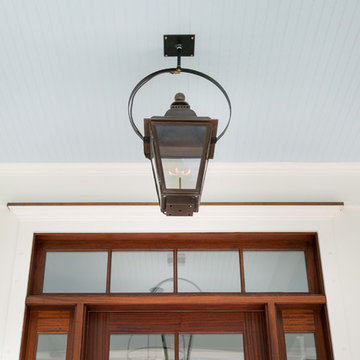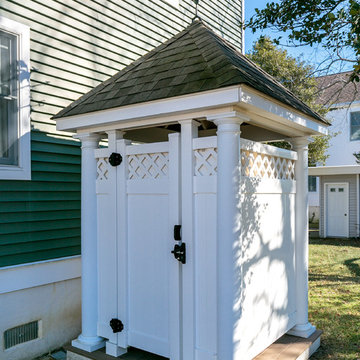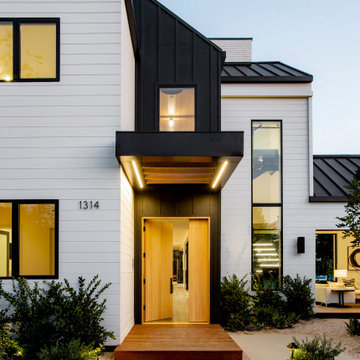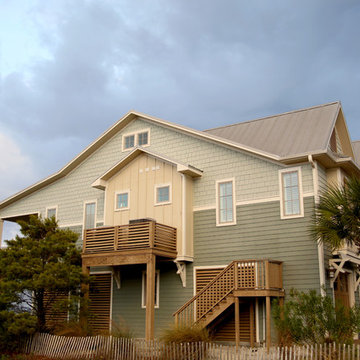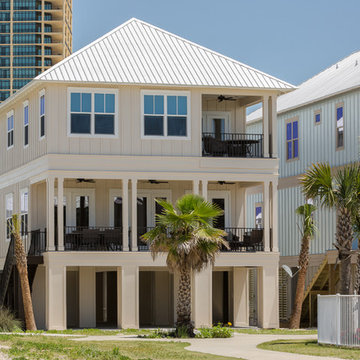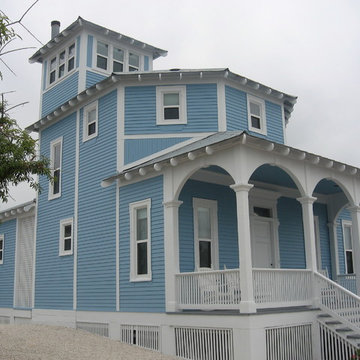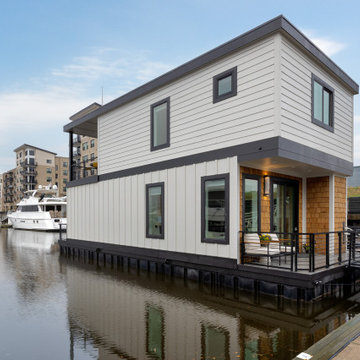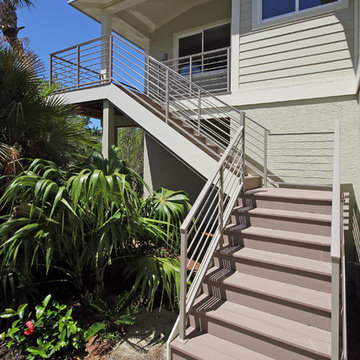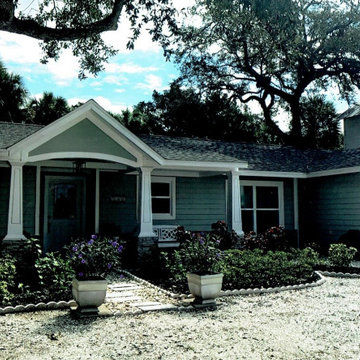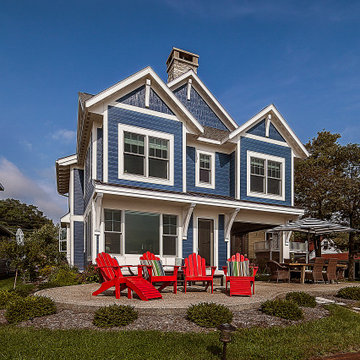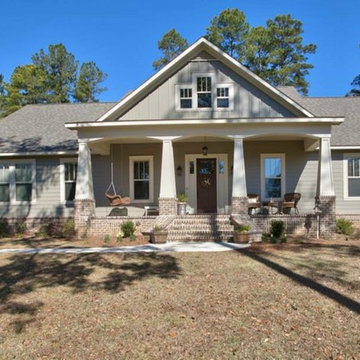1.776 Billeder af maritimt hus med facadebeklædning i fibercement
Sorteret efter:
Budget
Sorter efter:Populær i dag
301 - 320 af 1.776 billeder
Item 1 ud af 3
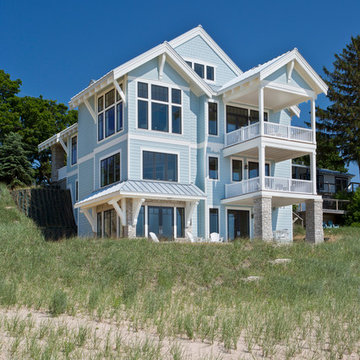
This four-story cottage bungalow is designed to perch on a steep shoreline, allowing homeowners to get the most out of their space. The main level of the home accommodates gatherings with easy flow between the living room, dining area, kitchen, and outdoor deck. The midlevel offers a lounge, bedroom suite, and the master bedroom, complete with access to a private deck. The family room, kitchenette, and beach bath on the lower level open to an expansive backyard patio and pool area. At the top of the nest is the loft area, which provides a bunk room and extra guest bedroom suite.
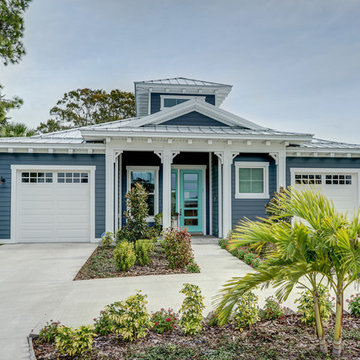
The metal roof, blue lap siding, white corbels, and the window trim and columns provide the architectural detail to set this beach house apart.
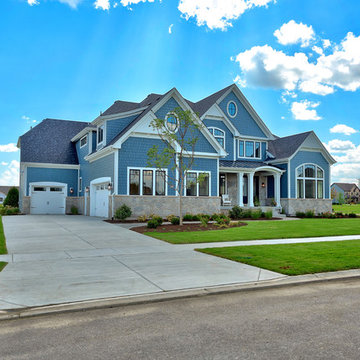
Coastal exterior with an inviting front entry through the covered porch then the glass double doors.
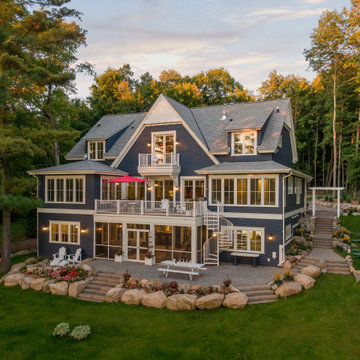
This expansive lake home sits on a beautiful lot with south western exposure. Hale Navy and White Dove are a stunning combination with all of the surrounding greenery. Marvin Windows were used throughout the home.
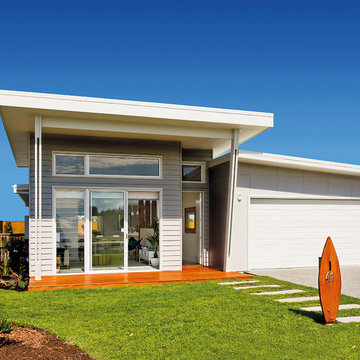
The ‘OSPREY’ is The "Classic Beach House' designed based on features present in a lot of homes built throughout the Gold Coast's beach side suburbs during the 60's and 70's. The appeal primarily comes from it's simplicity, angled posts and cladding.
Having a living space facing the front yard allows the owner to interact with neighbours and the community as a whole.
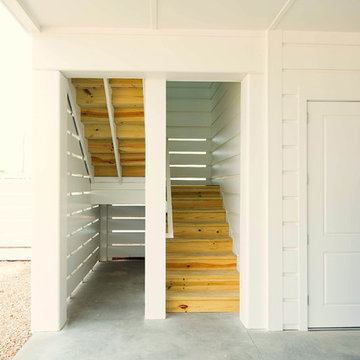
An "open" interior stairwell leads from the parking area under the house to an entry landing at the top of the stairs.
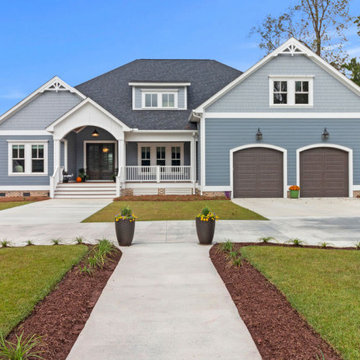
Two toned hardie board clapboard siding and brick masonry foundation with under deck screening. Beautiful curved front entry porch with gable detailing.
1.776 Billeder af maritimt hus med facadebeklædning i fibercement
16
