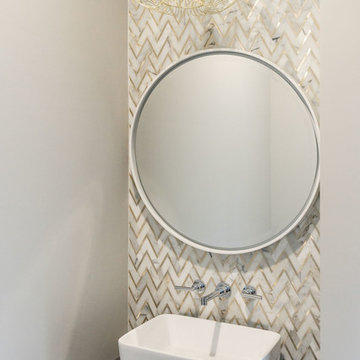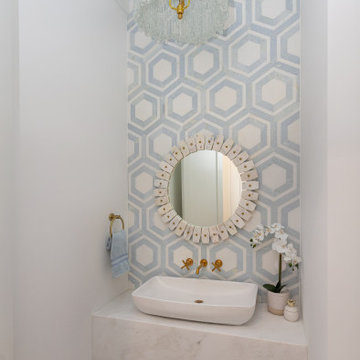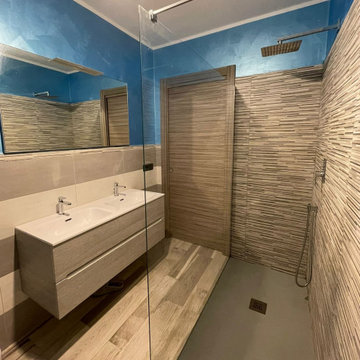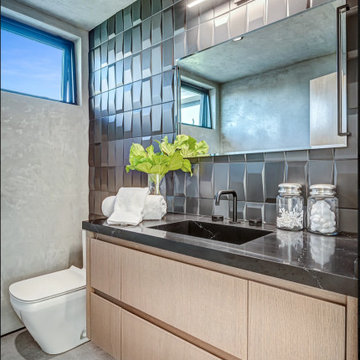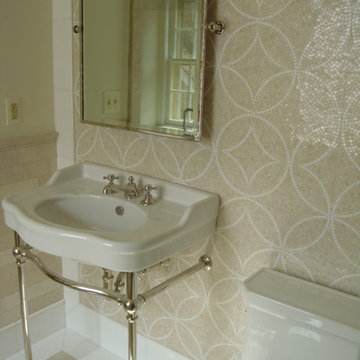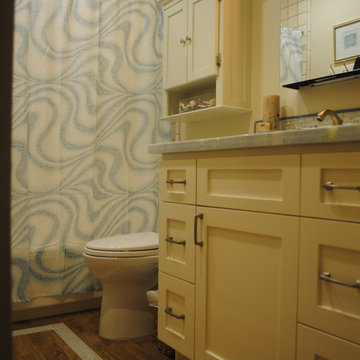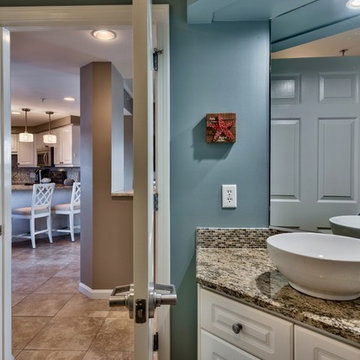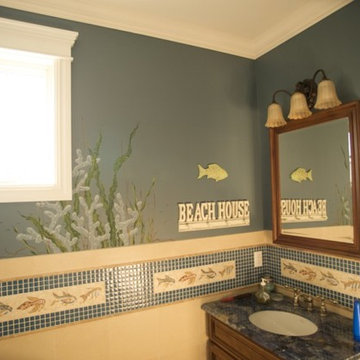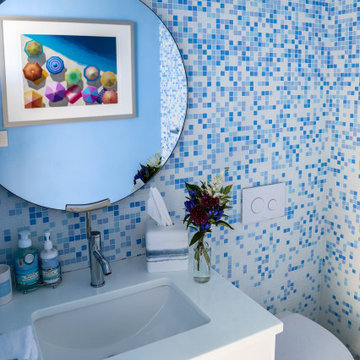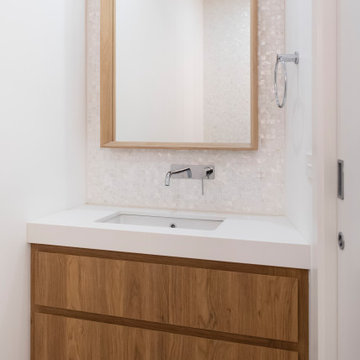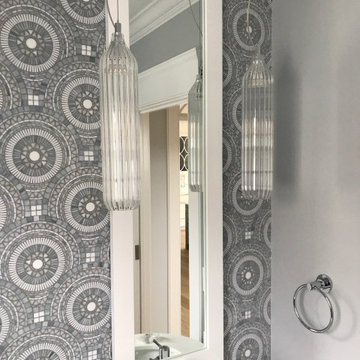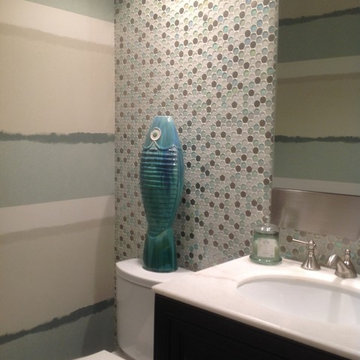44 Billeder af maritimt lille badeværelse med mosaikfliser
Sorteret efter:
Budget
Sorter efter:Populær i dag
21 - 40 af 44 billeder
Item 1 ud af 3
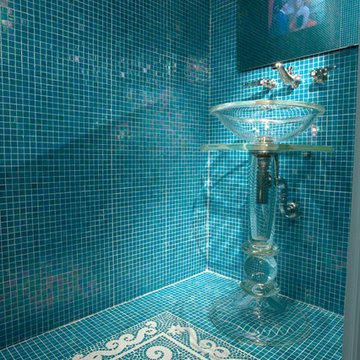
Powder room with custom tile insert on floor, Vitraform pedestal sink and THG Lalique faucet, Seura mirror with television (same as every mirror in the project).
Photography: Joe Aker
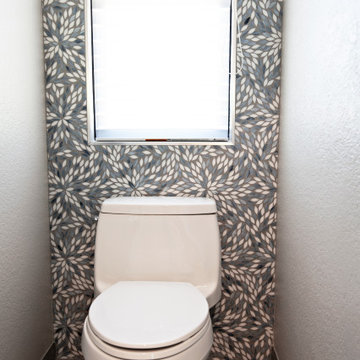
This coastal inspired bathroom hits the reset button in a fresh and modern way. Out with the travertine and white tile countertops, in with white, light greys and blues, complimented by beautiful bamboo wood tones. A mosaic leaf tile glitters as the backsplash and accent niche areas. Swaths of marble like large format tile wrap the shower and tub area. Stainless steel fixtures, frameless glass enclosure, and a crystal chandelier reflect light around the room.
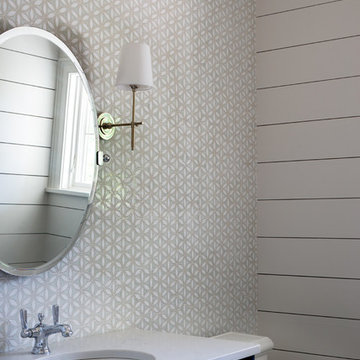
Important: Houzz content often includes “related photos” and “sponsored products.” Products tagged or listed by Houzz are not Gahagan-Eddy product, nor have they been approved by Gahagan-Eddy or any related professionals.
Please direct any questions about our work to socialmedia@gahagan-eddy.com.
Thank you.
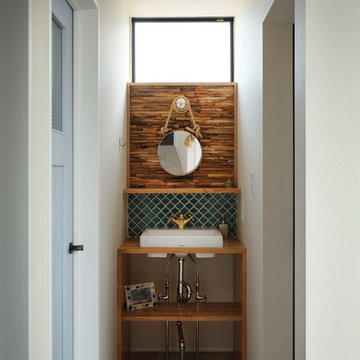
埼玉県越谷市 市街化調整区域に建つ2世帯住宅
市街化調整区域なので土地が広く この計画では90坪の敷地面積があります
今後 埼玉以北では 土地を広く活用してゆとりを持った生活が出来ようになるのではと
思わせる計画となりました
お施主さんの要望は 外観から内部空間がどうなっているのか
想像がつきにくい建物
2世帯毎にLDKと玄関、浴室 トイレ等の水回りを別に設けること
アメリカ西海岸を思わせるような建物
建物の配置は コの字型の平面計画
中庭を設けて その中庭に沿って親世帯の生活空間
南側の芝庭側に子世帯のLDKを配置
2世帯住宅ですがある一定の距離感を保ちながら
各世帯が生活出来るように配慮してあります
西海岸を思わせるような建物を造った経験はないので
お施主さんの大きな協力を基に出来上がった家です
休日は LDKの窓を全開口して
ウッドデッキや芝にシートを敷いて幼いお子さん達がお弁当や
お菓子を食べたり
友達家族を招いてバーベキューをしたりと
ゆとりのある生活と その生活を支える家
お施主さんの人柄が全面的に出た計画となりました
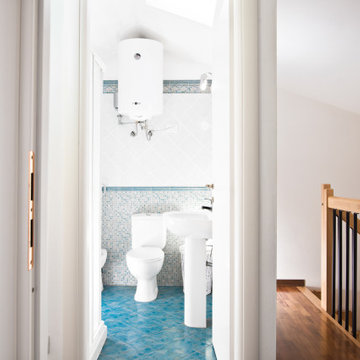
Committente: Arch. Alfredo Merolli RE/MAX Professional Firenze. Ripresa fotografica: impiego obiettivo 24mm su pieno formato; macchina su treppiedi con allineamento ortogonale dell'inquadratura; impiego luce naturale esistente con l'ausilio di luci flash e luci continue 5500°K. Post-produzione: aggiustamenti base immagine; fusione manuale di livelli con differente esposizione per produrre un'immagine ad alto intervallo dinamico ma realistica; rimozione elementi di disturbo. Obiettivo commerciale: realizzazione fotografie di complemento ad annunci su siti web agenzia immobiliare; pubblicità su social network; pubblicità a stampa (principalmente volantini e pieghevoli).
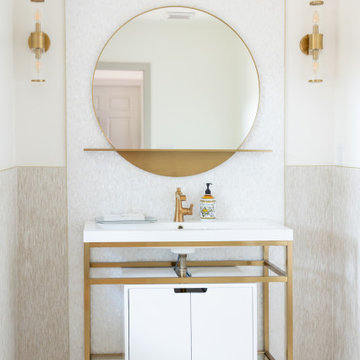
Renovation from an old Florida dated house that used to be a country club, to an updated beautiful Old Florida inspired kitchen, dining, bar and keeping room.
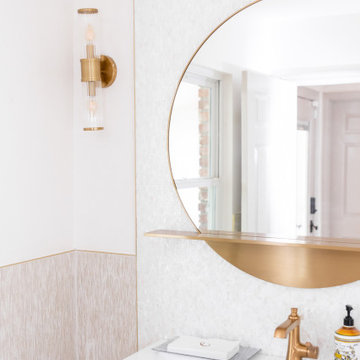
Renovation from an old Florida dated house that used to be a country club, to an updated beautiful Old Florida inspired kitchen, dining, bar and keeping room.
44 Billeder af maritimt lille badeværelse med mosaikfliser
2
