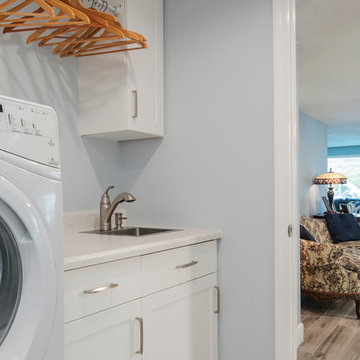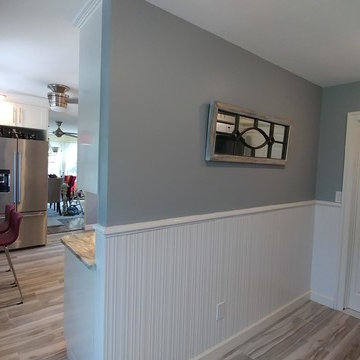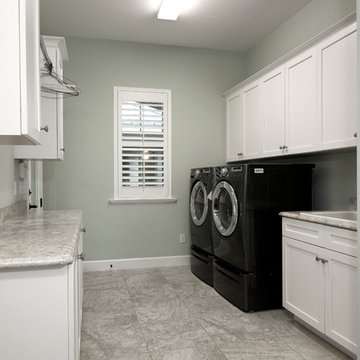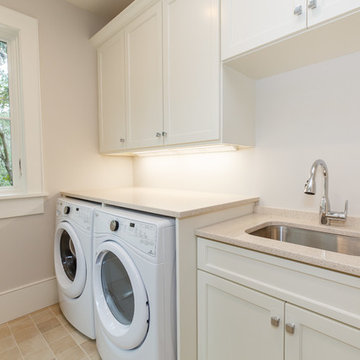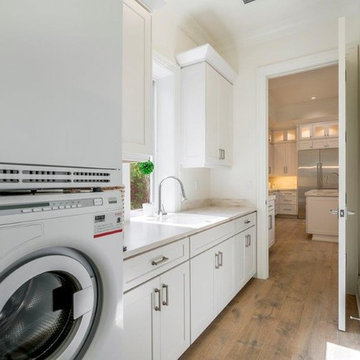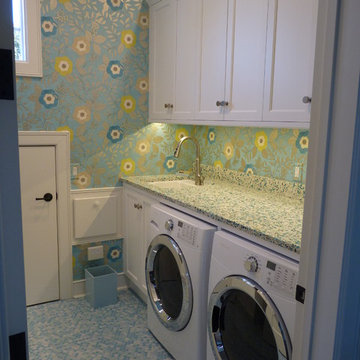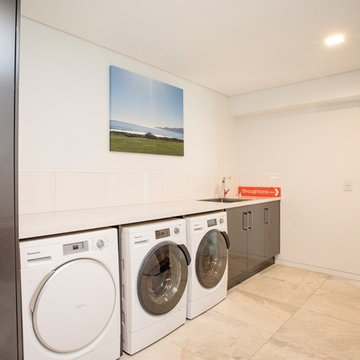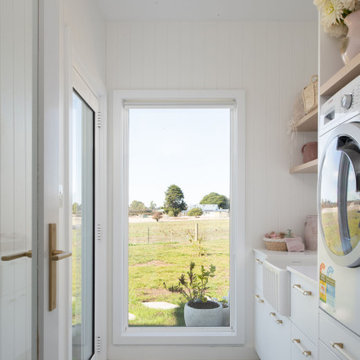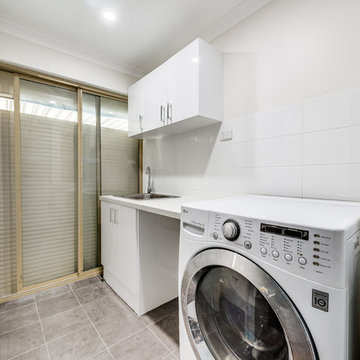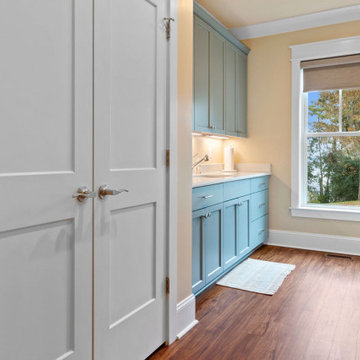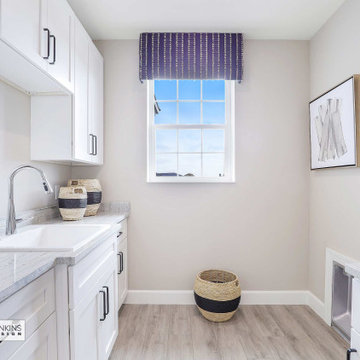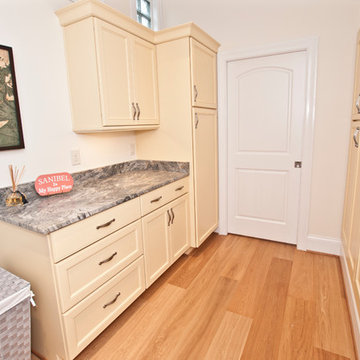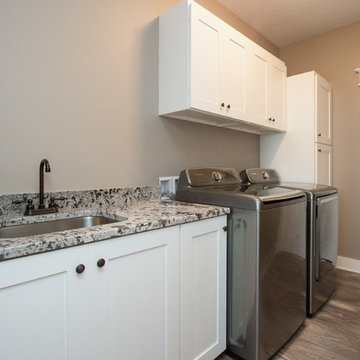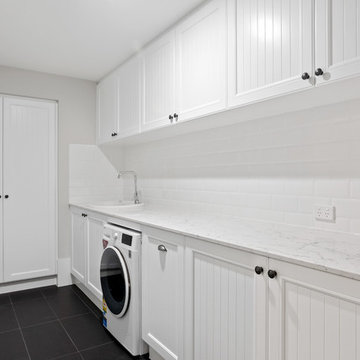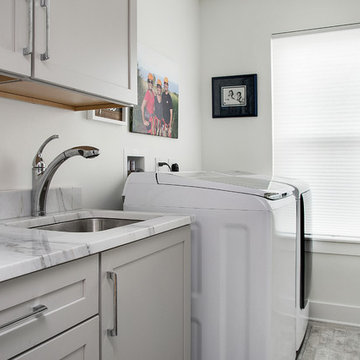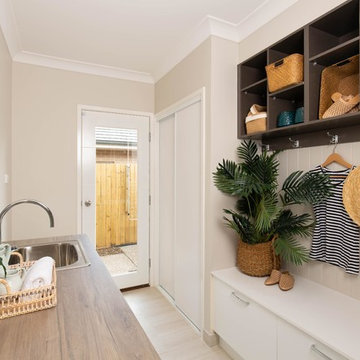341 Billeder af maritimt parallelt bryggers
Sorteret efter:
Budget
Sorter efter:Populær i dag
221 - 240 af 341 billeder
Item 1 ud af 3
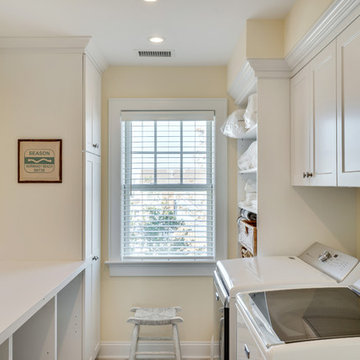
A truly beautiful addition to the Normandy Beach community, this custom home sits overlooking the Barnegat Bay. A summer escape for an ever-growing family, Falcon Industries has had the privelege of building two custom homes for this amazing family. Taking into consideration new building codes and elevations put in place following Hurricane Sandy, this home artfully meets these standards while creating a comfortable and inviting respite from the everyday. Custom furniture, including bedding and dressers hand-built by the Falcon team, are just some of the magical elements of this residence.
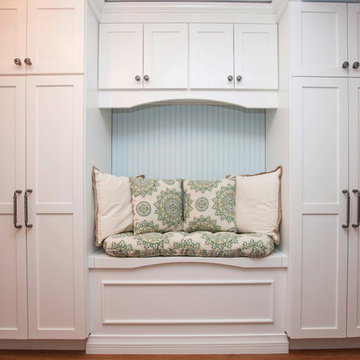
This laundry room design is exactly what every home needs! As a dedicated utility, storage, and laundry room, it includes space to store laundry supplies, pet products, and much more. It also incorporates a utility sink, countertop, and dedicated areas to sort dirty clothes and hang wet clothes to dry. The space also includes a relaxing bench set into the wall of cabinetry.
Photos by Susan Hagstrom
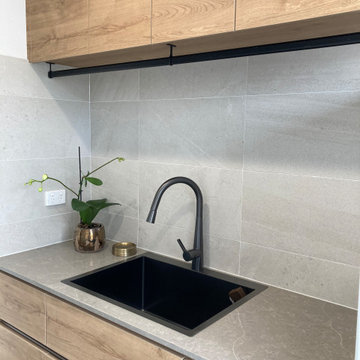
The rustic timber look laminate we selected for the Laundry is the same as used in the adjacent bathroom. We also used the same tiling designs, for a harmonious wet areas look.
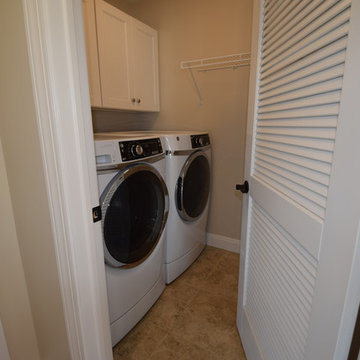
Custom Somerton Model
2583 sq. ft. home in Harvey Cedars
Hardwood Flooring; Fireplace; Elevator; 4 Bedrooms including Master Suite and Jr. Master Suite; 3 ½ Baths; Decks including Roof Decks.
341 Billeder af maritimt parallelt bryggers
12
