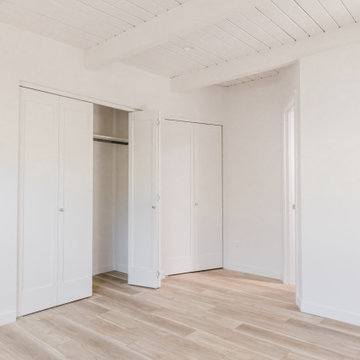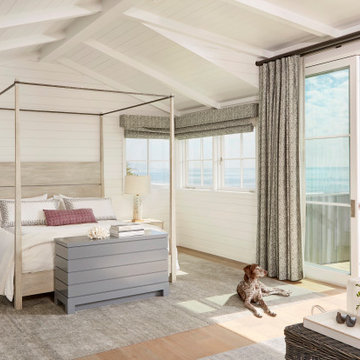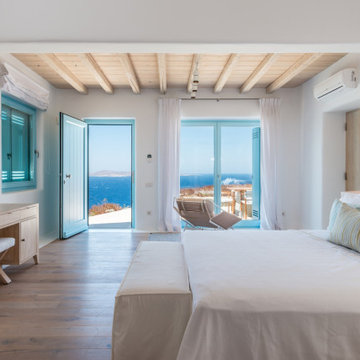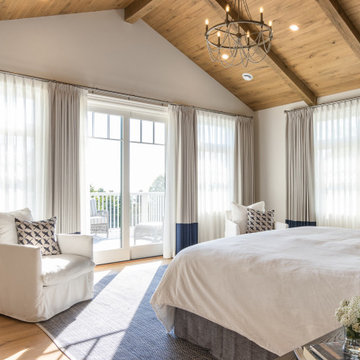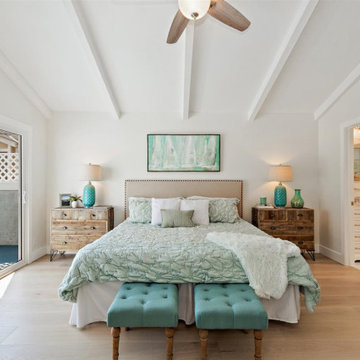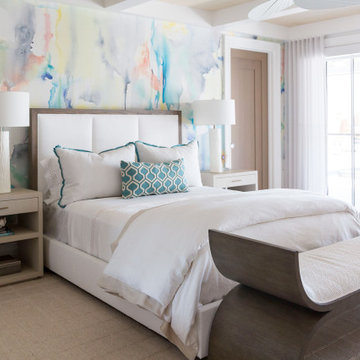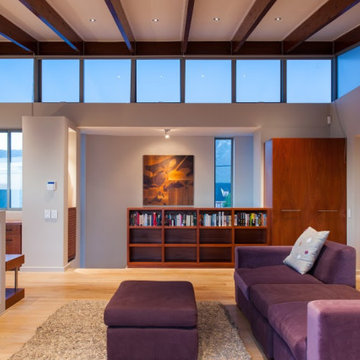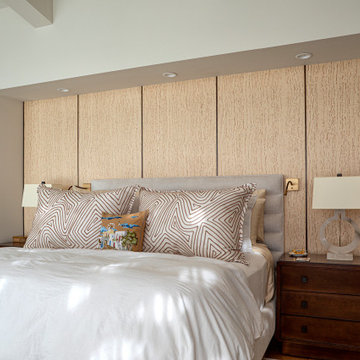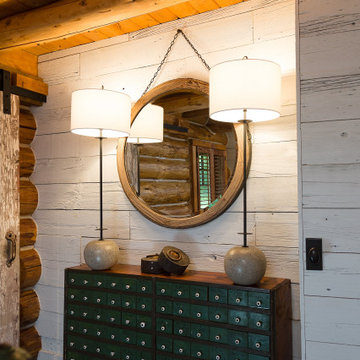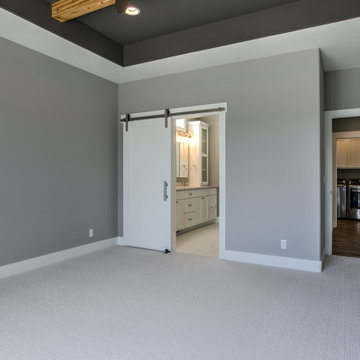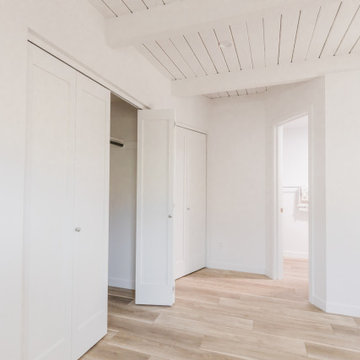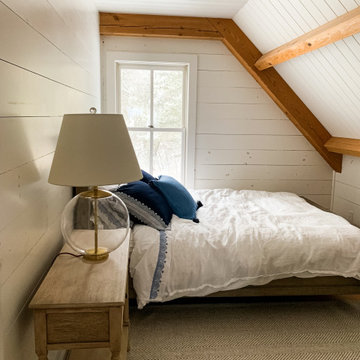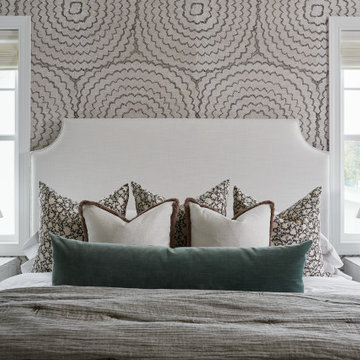184 Billeder af maritimt soveværelse med synligt bjælkeloft
Sorteret efter:
Budget
Sorter efter:Populær i dag
81 - 100 af 184 billeder
Item 1 ud af 3
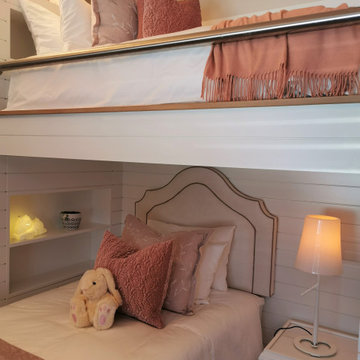
In this little girl’s bedroom Cheryl chose a colour palette of Pink and Salmon.
A pink hued patterned wall paper makes the perfect back drop for the framed prints, custom made house storages boxes and the room in general.
The bespoke chair is upholstered in a gorgeous Romo fabric. The double bunk beds allows the space in this bedroom to be maximised.
Striped pink and white roman blinds adds a softness to the windows. The round rose rug is super soft.
A large desk and shelving is the perfect addition to this space and a great place to study.
Crisp white Egyptian cotton linen, soft faux fur throws and scatter cushions in luxurious fabrics dress the beds.
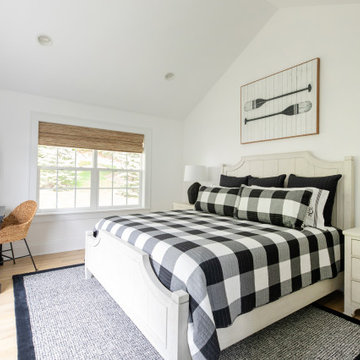
https://www.lowellcustomhomes.com
Lowell Custom Homes, Lake Geneva, WI, renovation with addition
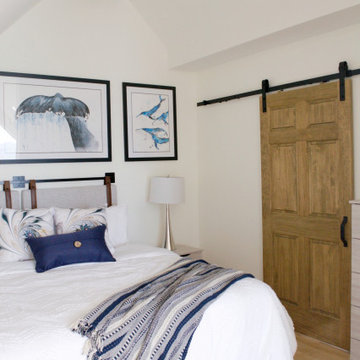
This spectacular loft bedroom features a wood ceiling beam, and watercolor prints from local artist Miranda Reid!
The loft area has a sitting area that overlooks the local ocean harbor.
Behind the sliding barn door, it totes a 4 piece ensuite with a free-standing tub and glass shower enclosure. The sliding door is stained to match the wood ceiling beam and ties the room together beautifully!
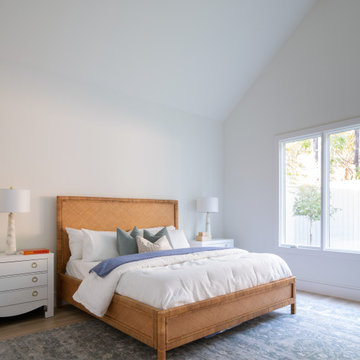
Classic, timeless, and ideally positioned on a picturesque street in the 4100 block, discover this dream home by Jessica Koltun Home. The blend of traditional architecture and contemporary finishes evokes warmth while understated elegance remains constant throughout this Midway Hollow masterpiece. Countless custom features and finishes include museum-quality walls, white oak beams, reeded cabinetry, stately millwork, and white oak wood floors with custom herringbone patterns. First-floor amenities include a barrel vault, a dedicated study, a formal and casual dining room, and a private primary suite adorned in Carrara marble that has direct access to the laundry room. The second features four bedrooms, three bathrooms, and an oversized game room that could also be used as a sixth bedroom. This is your opportunity to own a designer dream home.
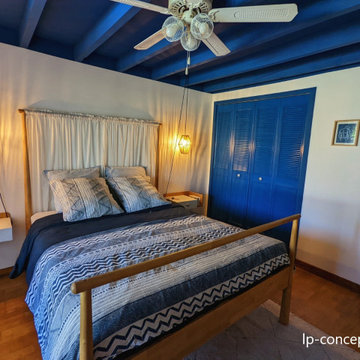
Chambre parentale inspirée des Cyclades (iles Grecs dont fait parti Santorin). Bleu, blanc, bois et c'est tout. La chambre se veut simple pour inviter à la détente. Pour contrebalancer le lit assez imposant, les tables et lampes de chevets sont suspendues. Le tapis apporte un coté plus douillet, les rideaux de la tête de lit et de la fenêtre sont très léger pour conserver un maximum de luminosité. Le plafond bleu abaisse la hauteur sous plafond pour créer l'effet cocon que l'on recherche dans une chambre
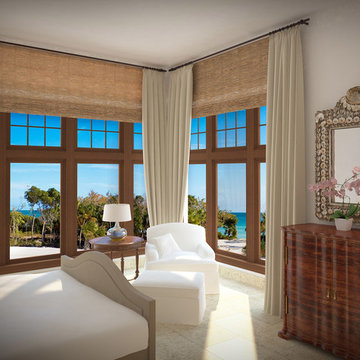
3D exterior rendering of a Private Villa at Great Exuma, Bahamas. Architecture and Interior design by Chancey Design Partnership
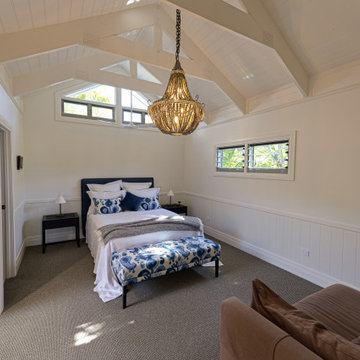
renovation of existing bedroom including new windows, lighting, and wall panellling.
184 Billeder af maritimt soveværelse med synligt bjælkeloft
5
