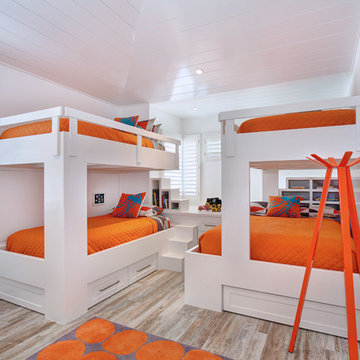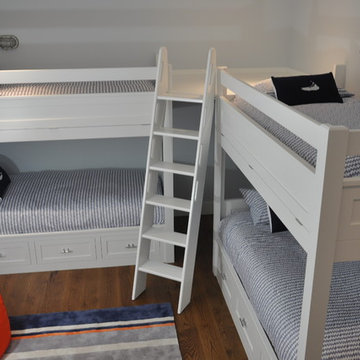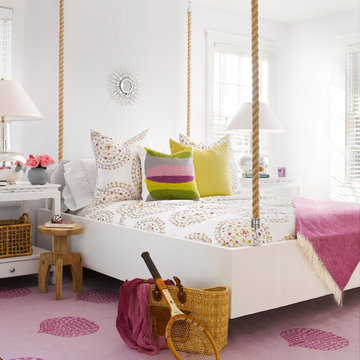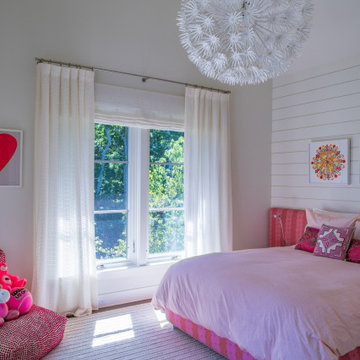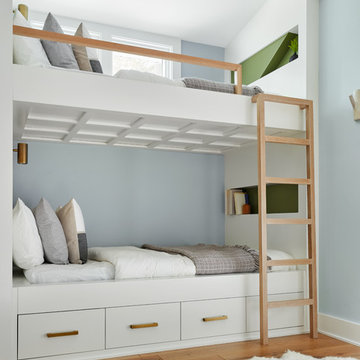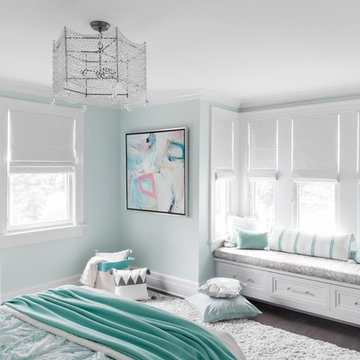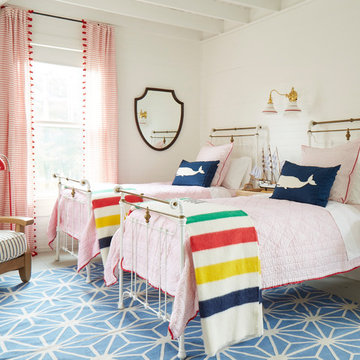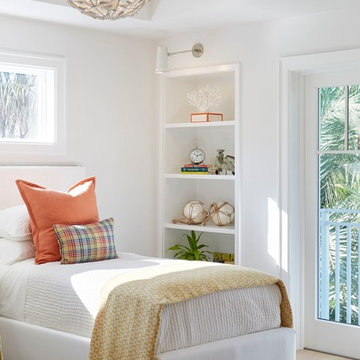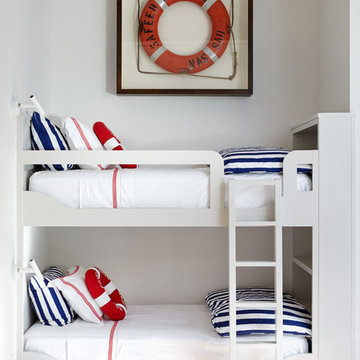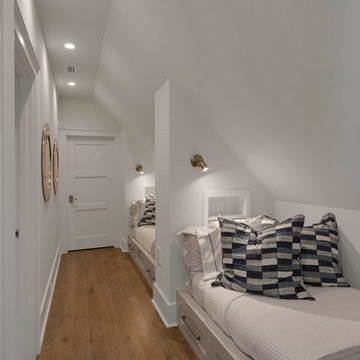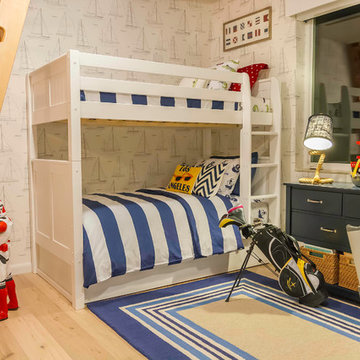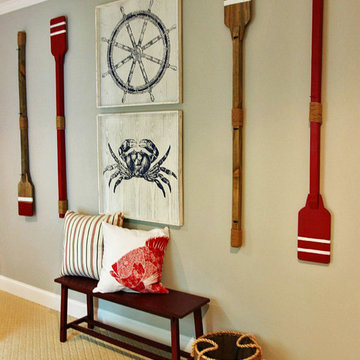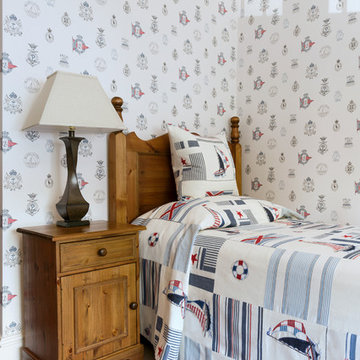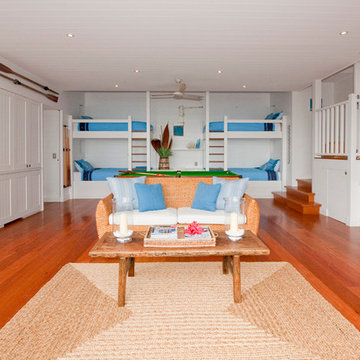2.054 Billeder af maritimt soveværelse til børn
Sorteret efter:
Budget
Sorter efter:Populær i dag
121 - 140 af 2.054 billeder
Item 1 ud af 3
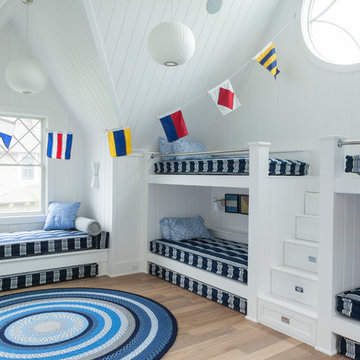
Russian White Oak,
Fumed, Rustic Grade,
Hardwax Oil White Tint
Please visit the Siberian Floors website for more information and floor treatments!
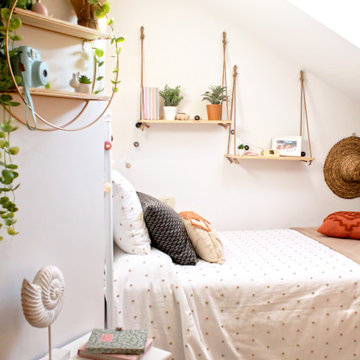
Este dormitorio con medidas "complicadas" tenía un color muy potente que provocaba mayor sensación de falta de luz y espacio. Los tonos blancos y los objetos en madera y fibras naturales, lo transforman en un dormitorio apetecible y con ganas de soñarlo.
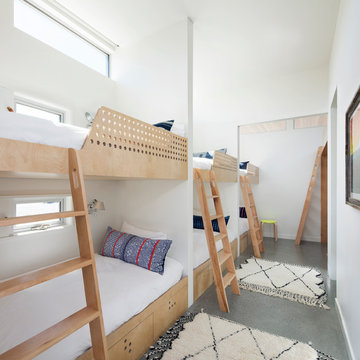
Inside, the building is zoned into living and sleeping wings. The living room, kitchen, and dining spaces comprise the main area with high wood ceilings. Strategic skylights bring in patterned natural light from above to balance the south and north light. The bedroom wing is situated to be separate from the main space, and has two bedrooms plus the ‘bunk room’, which the three kids share. It has three double bunks and one loft, sleeping seven. Each of the bunks has its own small window and reading light.
Photo by Paul Dyer
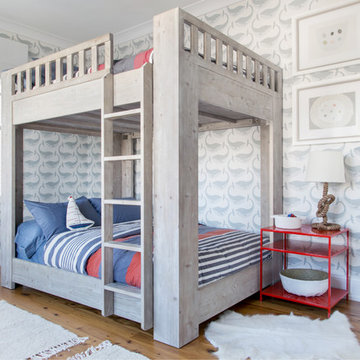
Interior Design, Custom Furniture Design, & Art Curation by Chango & Co.
Photography by Raquel Langworthy
Shop the Beach Haven Waterfront accessories at the Chango Shop!
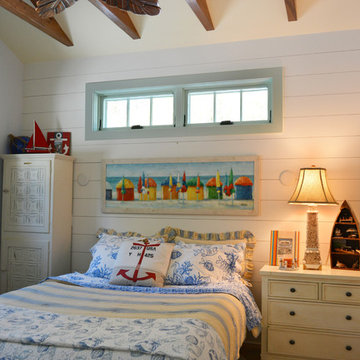
This second-story addition to an already 'picture perfect' Naples home presented many challenges. The main tension between adding the many 'must haves' the client wanted on their second floor, but at the same time not overwhelming the first floor. Working with David Benner of Safety Harbor Builders was key in the design and construction process – keeping the critical aesthetic elements in check. The owners were very 'detail oriented' and actively involved throughout the process. The result was adding 924 sq ft to the 1,600 sq ft home, with the addition of a large Bonus/Game Room, Guest Suite, 1-1/2 Baths and Laundry. But most importantly — the second floor is in complete harmony with the first, it looks as it was always meant to be that way.
©Energy Smart Home Plans, Safety Harbor Builders, Glenn Hettinger Photography
2.054 Billeder af maritimt soveværelse til børn
7
