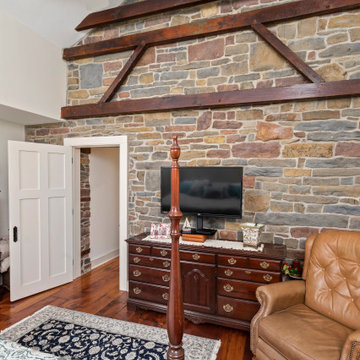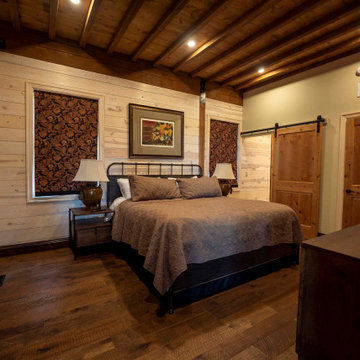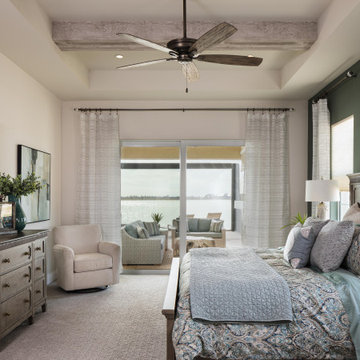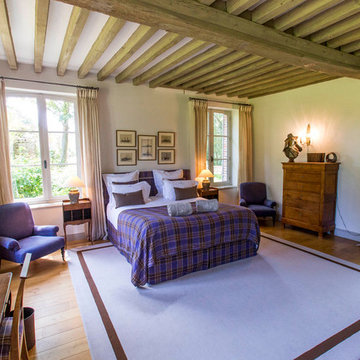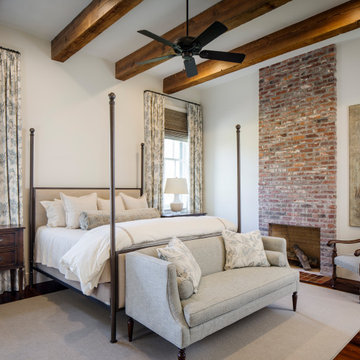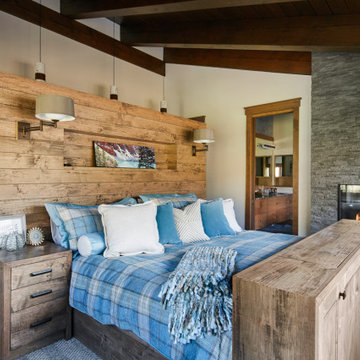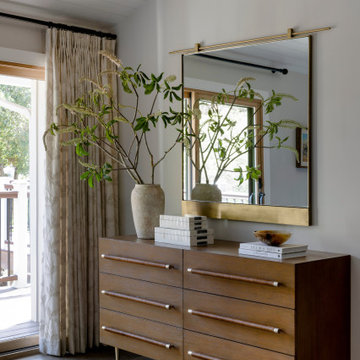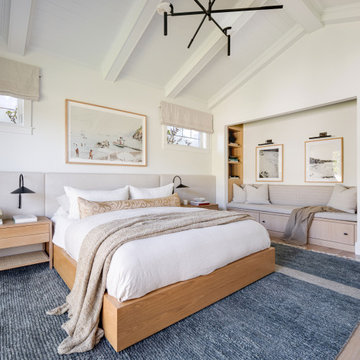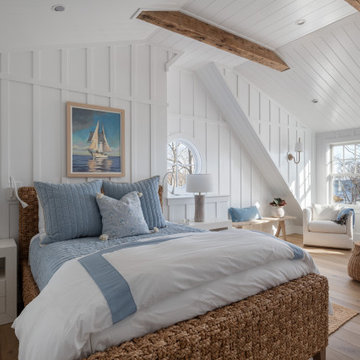2.120 Billeder af master soveværelse med synligt bjælkeloft
Sorteret efter:
Budget
Sorter efter:Populær i dag
121 - 140 af 2.120 billeder
Item 1 ud af 3
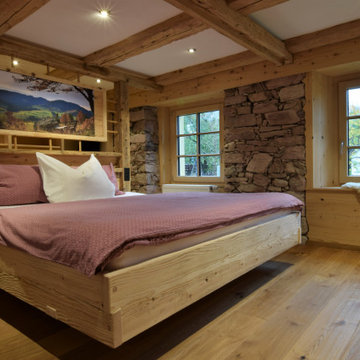
In einem Altbau wurden zwei Räume komplett saniert.
Alte Wandverkleidungen und Putz wurde entfernt und die darunterliegenden "Schätze" freigelegt.
Die originale Bruchsteinwand, Deckenbalken und Holzwände wurden abgestrahlt. Passend dazu wurde ein Bett in Altholz und eine Ankleide in Tanne gefertigt.
Die Fenster wurden erneuert und die Leibungen gedämmt und verkleidet. Außerdem wurde aus Schallschutzgründen ein komplett neuer Bodenaufbau eingezogen.
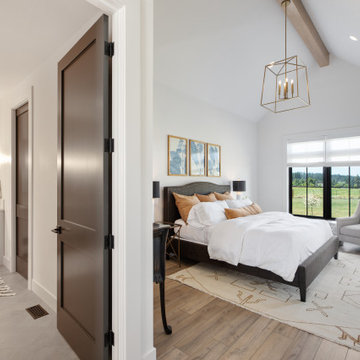
This European Modern Farmhouse primary bedroom is the perfect size to take in the view. The aged brass chandelier and beams add details to the room.
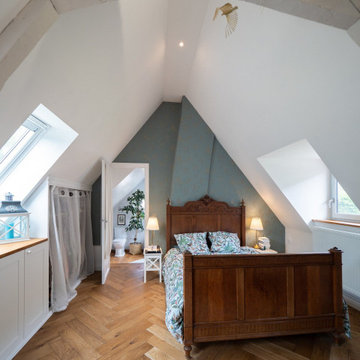
Suite parentale avec un chambre de 25m², style campagne chic, avec ancienne lit récupéré, rangement sous pente sur mesure. Salle d'eau attentante.
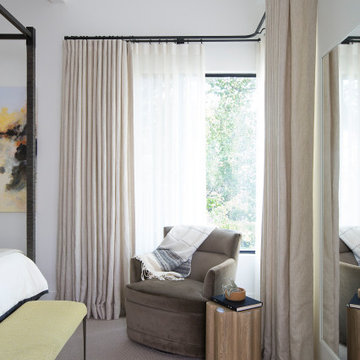
Modern eclectic Primary Bedroom in Portola Valley, CA. Designed by Melinda Mandell. Photography by Michelle Drewes.
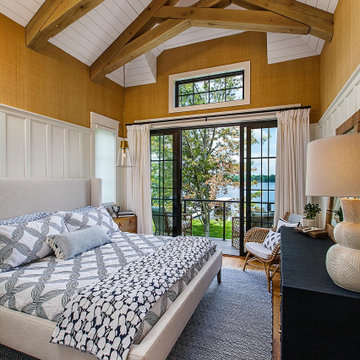
The primary bedroom of this coastal-style lake home near Ann Arbor, Michigan.
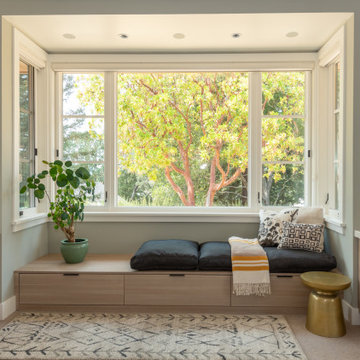
This home in Napa off Silverado was rebuilt after burning down in the 2017 fires. Architect David Rulon, a former associate of Howard Backen, known for this Napa Valley industrial modern farmhouse style. Composed in mostly a neutral palette, the bones of this house are bathed in diffused natural light pouring in through the clerestory windows. Beautiful textures and the layering of pattern with a mix of materials add drama to a neutral backdrop. The homeowners are pleased with their open floor plan and fluid seating areas, which allow them to entertain large gatherings. The result is an engaging space, a personal sanctuary and a true reflection of it's owners' unique aesthetic.
Inspirational features are metal fireplace surround and book cases as well as Beverage Bar shelving done by Wyatt Studio, painted inset style cabinets by Gamma, moroccan CLE tile backsplash and quartzite countertops.
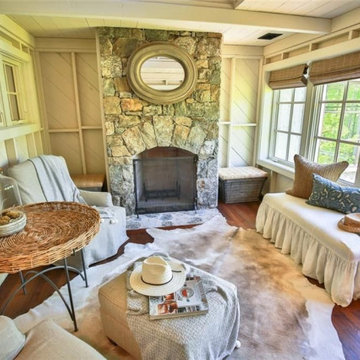
A wonderful sitting room connected to the large master bedroom, overlooking the view of Lake Keowee!
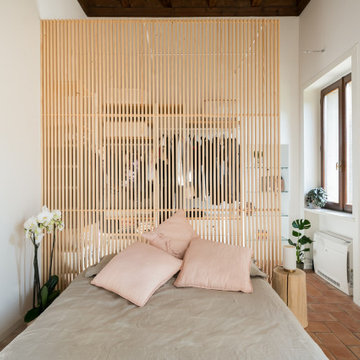
Camera da Letto, con testata in listelli di legno. A lato del letto il Ceppo di Alf DaFrè adibito a comodino. Lampada da comodino, "Bugia" di Davide Groppi.
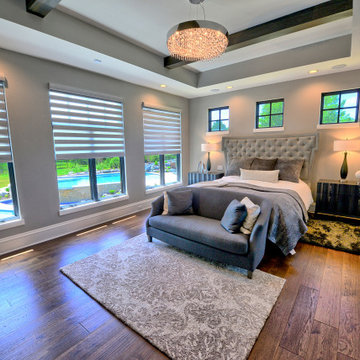
This Master Bedroom is a true retreat. A large wall of windows open to the pool area and supply ample natural light. The blinds are controlled with the push of a button and the fireplace features a large TV above.

Exposed beams, a double-sided fireplace, vaulted ceilings, double entry doors, wood floors, and a custom chandelier.
2.120 Billeder af master soveværelse med synligt bjælkeloft
7
