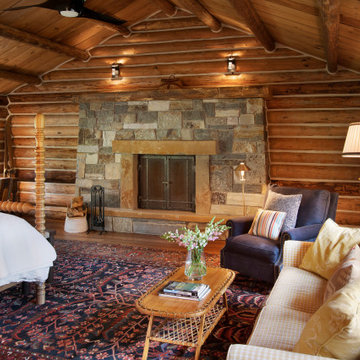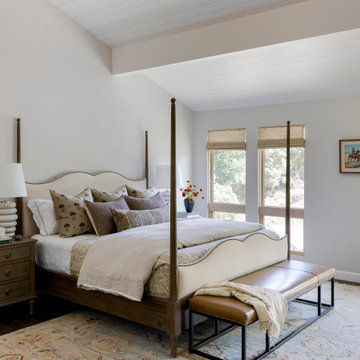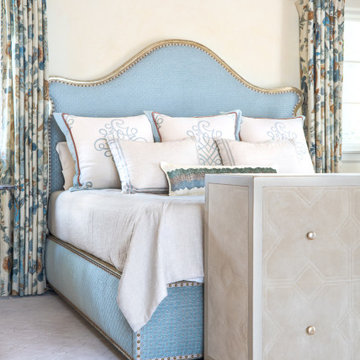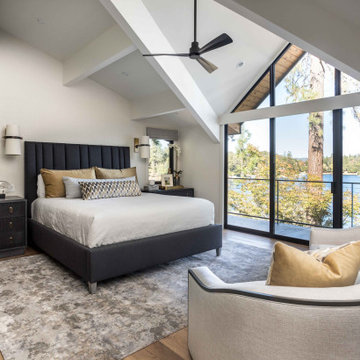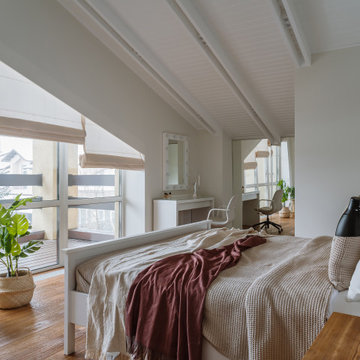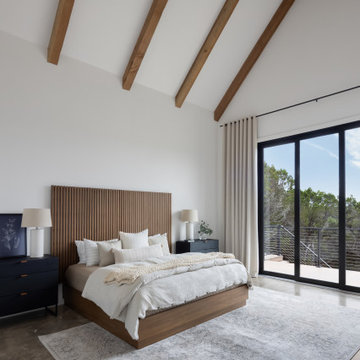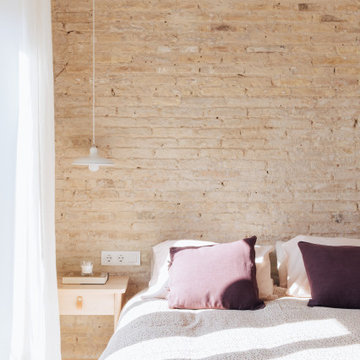2.120 Billeder af master soveværelse med synligt bjælkeloft
Sorteret efter:
Budget
Sorter efter:Populær i dag
161 - 180 af 2.120 billeder
Item 1 ud af 3
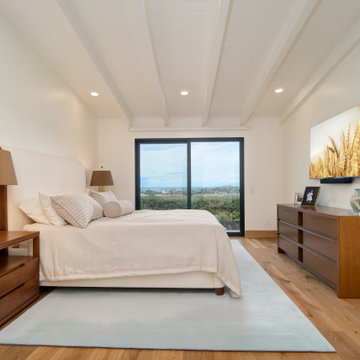
Tongue and groove vaulted ceilings in a contemporary bedroom, western facing patio door and white oak hardwood flooring.
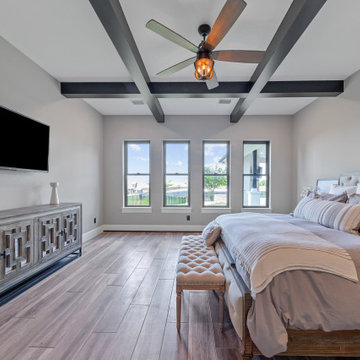
{Custom Home} 5,660 SqFt 1 Acre Modern Farmhouse 6 Bedroom 6 1/2 bath Media Room Game Room Study Huge Patio 3 car Garage Wrap-Around Front Porch Pool . . . #vistaranch #fortworthbuilder #texasbuilder #modernfarmhouse #texasmodern #texasfarmhouse #fortworthtx #blackandwhite #salcedohomes
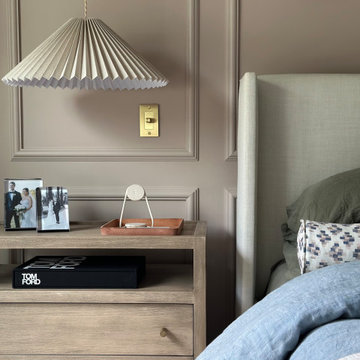
Bedside table vignette in primary bedroom, featuring European decorative dimmer and simple, modern accessories.
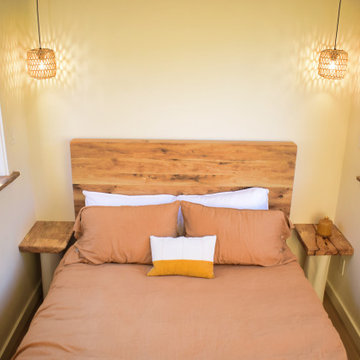
This Paradise Model ATU is extra tall and grand! As you would in you have a couch for lounging, a 6 drawer dresser for clothing, and a seating area and closet that mirrors the kitchen. Quartz countertops waterfall over the side of the cabinets encasing them in stone. The custom kitchen cabinetry is sealed in a clear coat keeping the wood tone light. Black hardware accents with contrast to the light wood. A main-floor bedroom- no crawling in and out of bed. The wallpaper was an owner request; what do you think of their choice?
The bathroom has natural edge Hawaiian mango wood slabs spanning the length of the bump-out: the vanity countertop and the shelf beneath. The entire bump-out-side wall is tiled floor to ceiling with a diamond print pattern. The shower follows the high contrast trend with one white wall and one black wall in matching square pearl finish. The warmth of the terra cotta floor adds earthy warmth that gives life to the wood. 3 wall lights hang down illuminating the vanity, though durning the day, you likely wont need it with the natural light shining in from two perfect angled long windows.
This Paradise model was way customized. The biggest alterations were to remove the loft altogether and have one consistent roofline throughout. We were able to make the kitchen windows a bit taller because there was no loft we had to stay below over the kitchen. This ATU was perfect for an extra tall person. After editing out a loft, we had these big interior walls to work with and although we always have the high-up octagon windows on the interior walls to keep thing light and the flow coming through, we took it a step (or should I say foot) further and made the french pocket doors extra tall. This also made the shower wall tile and shower head extra tall. We added another ceiling fan above the kitchen and when all of those awning windows are opened up, all the hot air goes right up and out.
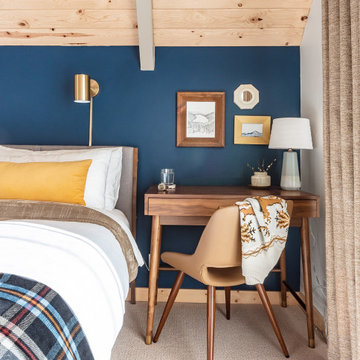
Ensuite bedroom with a navy blue accent wall and vintage desk doubles as a bed side table.

The Master Bedroom suite remained the only real neutral room as far as the color palette. This serves the owners need to escape the daily hustle-bustle and recharge, so it must be calm and relaxing. A softer palette with light off-whites and warm tones. Sheers were added to the doors of the balcony so they could blow in the breeze like a resort but not block the view outside.
A sitting area with swivel chairs was added for TV viewing, conversation or reading.
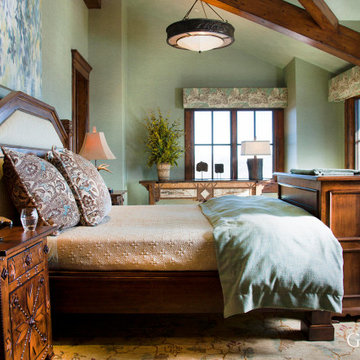
The soothing tones, rich wood, and decadent furniture make this rustic master bedroom a beautiful place to relax at the end of the day.
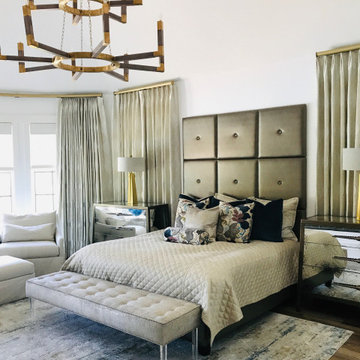
Custom Bed: Blend Home
Mirrored Bedside Chests/Chandelier : John Richard Coll.
Custom Bench: Blend Home
Upholstery: Taylor King
Rug: Loloi SIenne Collection
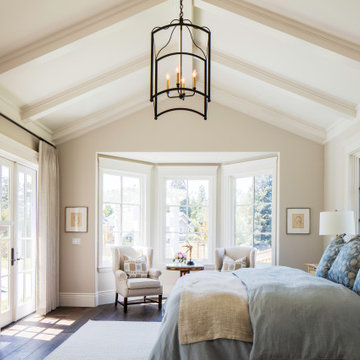
Classic master bedroom with vaulted ceiling and white exposed beams. Custom wood and and marble mantle.
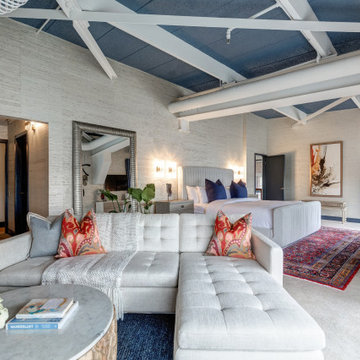
This condo building in the heart of Philadelphia’s Historic Old City was designed by Henck Design to tell the story of two clients with differing aesthetics. Henck created one cohesive look for the couple and was able to satisfy both with one blended style.
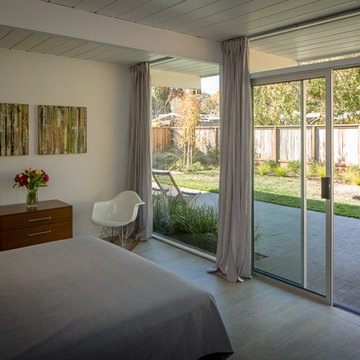
Eichler in Marinwood - In conjunction to the porous programmatic kitchen block as a connective element, the walls along the main corridor add to the sense of bringing outside in. The fin wall adjacent to the entry has been detailed to have the siding slip past the glass, while the living, kitchen and dining room are all connected by a walnut veneer feature wall running the length of the house. This wall also echoes the lush surroundings of lucas valley as well as the original mahogany plywood panels used within eichlers.
photo: scott hargis
2.120 Billeder af master soveværelse med synligt bjælkeloft
9

