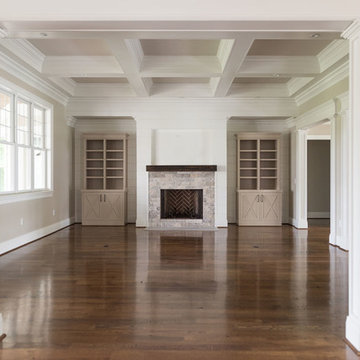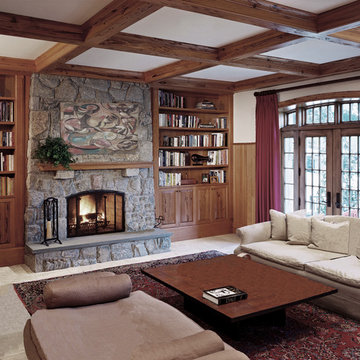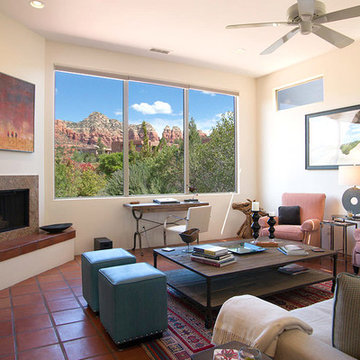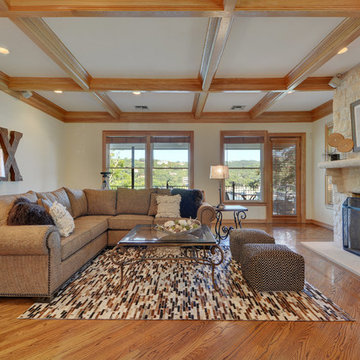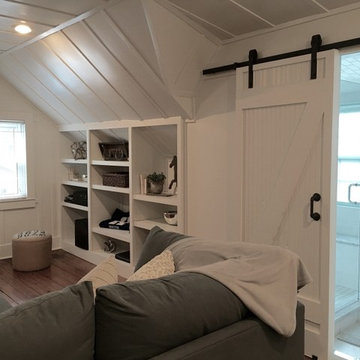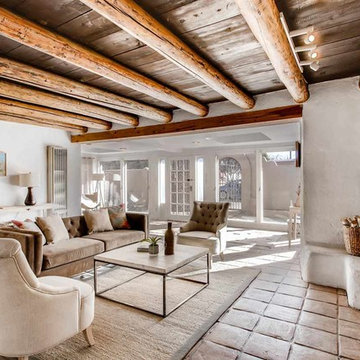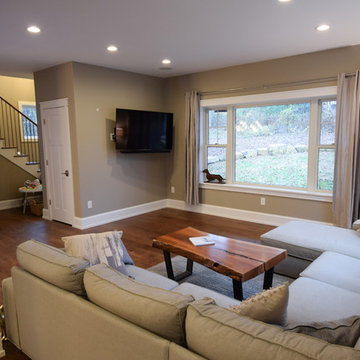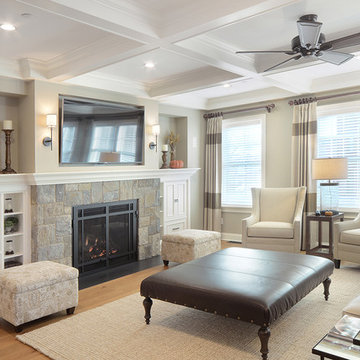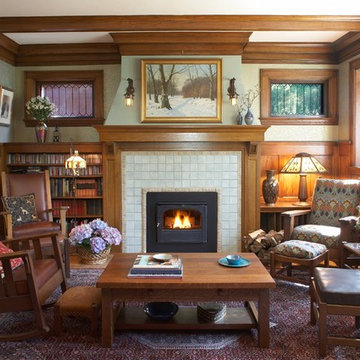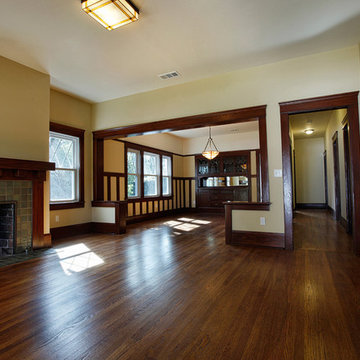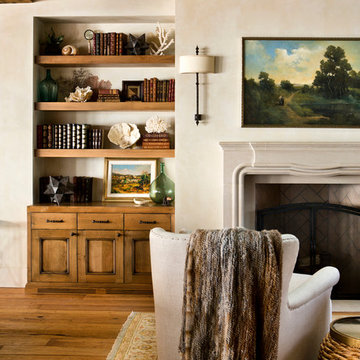8.270 Billeder af mellemstor amerikansk stue
Sorteret efter:
Budget
Sorter efter:Populær i dag
21 - 40 af 8.270 billeder
Item 1 ud af 3

http://www.pickellbuilders.com. Cedar shake screen porch with knotty pine ship lap ceiling and a slate tile floor. Photo by Paul Schlismann.

The two sided fireplace is both a warm welcome and a cozy place to sit.
Custom niches and display lighting were built specifically for owners art collection.
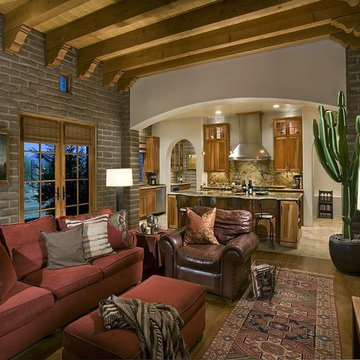
Designed by award winning architect Clint Miller, this North Scottsdale property has been featured in Phoenix Home and Garden's 30th Anniversary edition (January 2010). The home was chosen for its authenticity to the Arizona Desert. Built in 2005 the property is an example of territorial architecture featuring a central courtyard as well as two additional garden courtyards. Clint's loyalty to adobe's structure is seen in his use of arches throughout. The chimneys and parapets add interesting vertical elements to the buildings. The parapets were capped using Chocolate Flagstone from Northern Arizona and the scuppers were crafted of copper to stay consistent with the home's Arizona heritage.

Located overlooking the ski resorts of Big Sky, Montana, this MossCreek custom designed mountain home responded to a challenging site, and the desire to showcase a stunning timber frame element.
Utilizing the topography to its fullest extent, the designers of MossCreek provided their clients with beautiful views of the slopes, unique living spaces, and even a secluded grotto complete with indoor pool.
This is truly a magnificent, and very livable home for family and friends.
Photos: R. Wade
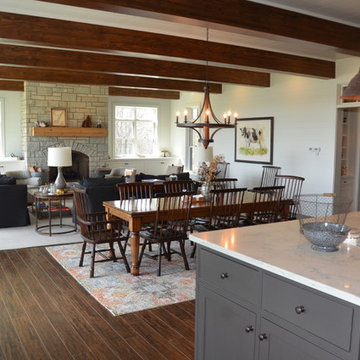
The view from your kitchen as you enjoy the open concept living space. Photo by: Tom Birmingham

We installed wood ceilings drenched in a dark walnut stain to compliment the hand packed Saltillo tiles imported from Mexico.

A light beige and gray transitional style living room with pops of greens and blues.

This family living room is right off the main entrance to the home. Intricate molding on the ceiling makes the space feel cozy and brings in character. A beautiful tiled fireplace pulls the room together and big comfy couches and chairs invite you in.
8.270 Billeder af mellemstor amerikansk stue
2




