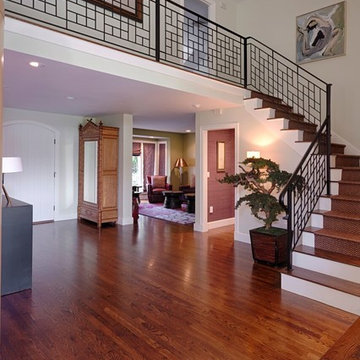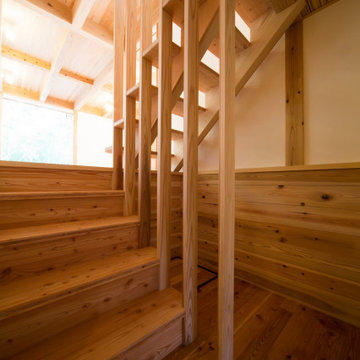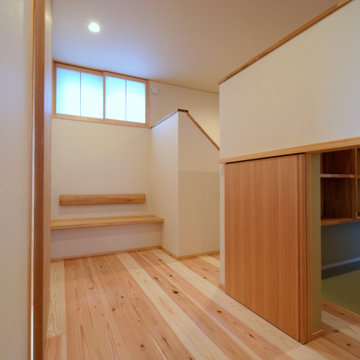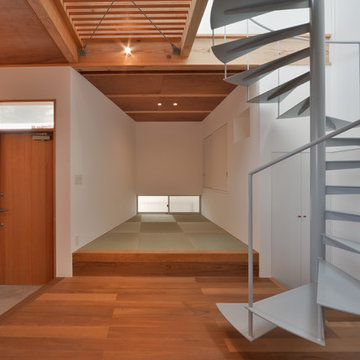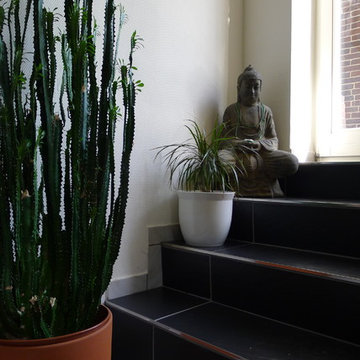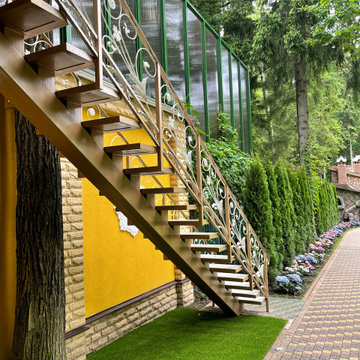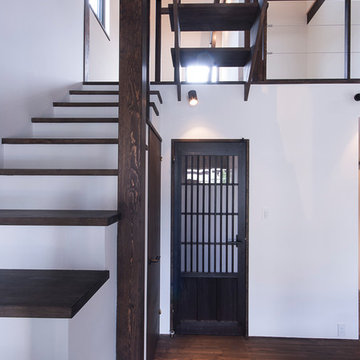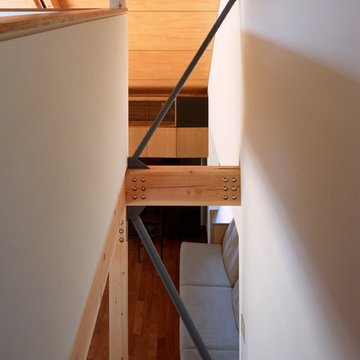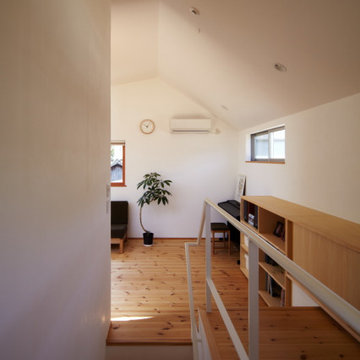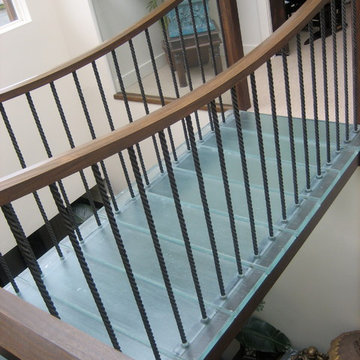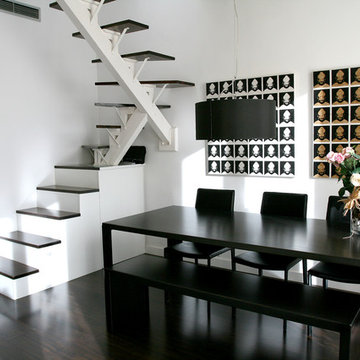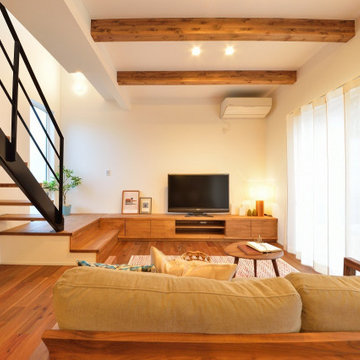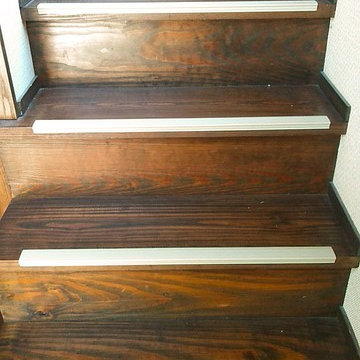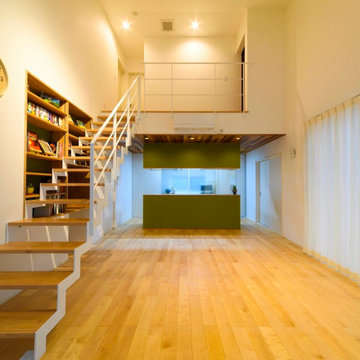205 Billeder af mellemstor asiatisk trappe
Sorteret efter:
Budget
Sorter efter:Populær i dag
61 - 80 af 205 billeder
Item 1 ud af 3
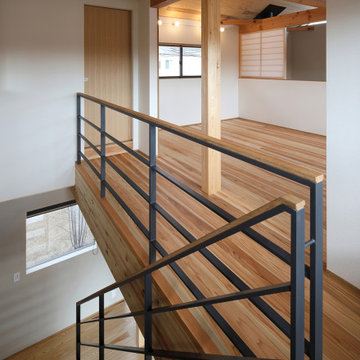
四季の舎 -薪ストーブと自然の庭-|Studio tanpopo-gumi
|撮影|野口 兼史
何気ない日々の日常の中に、四季折々の風景を感じながら家族の時間をゆったりと愉しむ住まい。
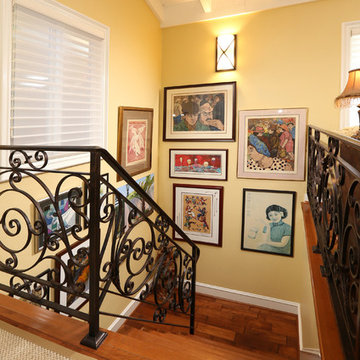
We were hired to select all new fabric, space planning, lighting, and paint colors in this three-story home. Our client decided to do a remodel and to install an elevator to be able to reach all three levels in their forever home located in Redondo Beach, CA.
We selected close to 200 yards of fabric to tell a story and installed all new window coverings, and reupholstered all the existing furniture. We mixed colors and textures to create our traditional Asian theme.
We installed all new LED lighting on the first and second floor with either tracks or sconces. We installed two chandeliers, one in the first room you see as you enter the home and the statement fixture in the dining room reminds me of a cherry blossom.
We did a lot of spaces planning and created a hidden office in the family room housed behind bypass barn doors. We created a seating area in the bedroom and a conversation area in the downstairs.
I loved working with our client. She knew what she wanted and was very easy to work with. We both expanded each other's horizons.
Tom Queally Photography
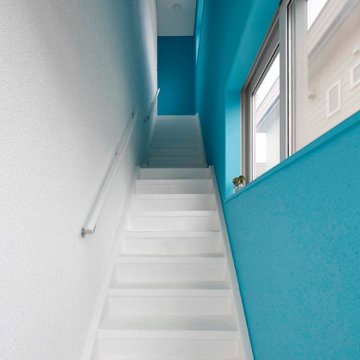
昭和後期の建築様式が色濃く残る内装は古臭く,空間は部屋として細かく分断されどこも薄暗く,狭く,重苦しい空気に包まれていた.
古民家にもまだなり切れない住宅を,広くフレキシブルな空間へと変貌させるリノベ依頼.
古くくすんだ玄関は現代美術館のようにさわやかな色のみが与えられた.
ライトブルーに導かれ,狭く緊張感のあるアプローチを抜けた先には転じて一変した空間が展開している.
そこでは昭和の匂いを完全に消し去る手法ではなく,あえて新しくも古さを残す挑戦的な手法を用いた.日本古来からある木舞下地に着想を得た,簡素な木材組による表層を既存仕上げの上に浮かせるように与えた.
工業製品といえど,ビニルクロスも確実に年月を刻み込んでいる.その時間の堆積の上に伝統的な木舞モチーフを新たに重ねることで,表層に物理的な深さのみならず,時間的な深さも与えることができたように思う.
写真はさらにプラスチック現代技術の結晶ともいえるミラノの「Kartell」を対峙させている.時代性・国籍不明の空間が大らかに展開している.
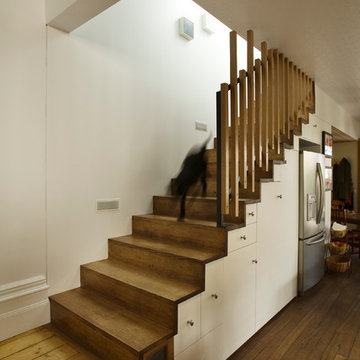
A dog coming down a Japanese style staircase with built-in joinery underneath.
Photographer: Ben Hosking
205 Billeder af mellemstor asiatisk trappe
4
