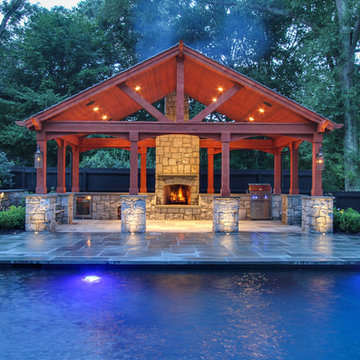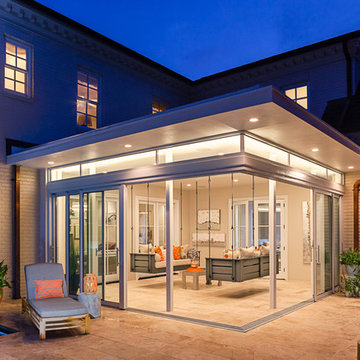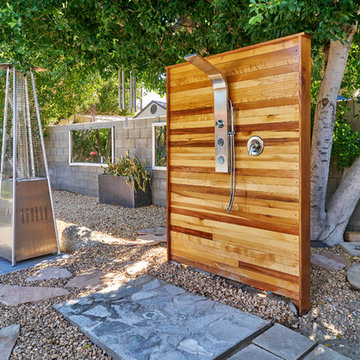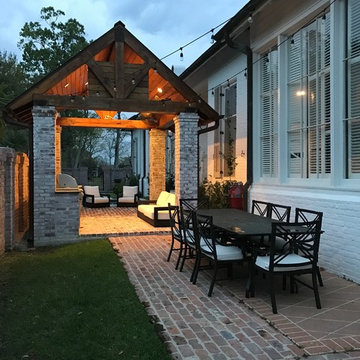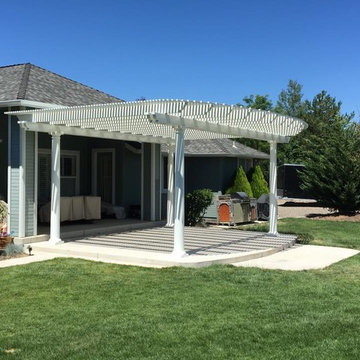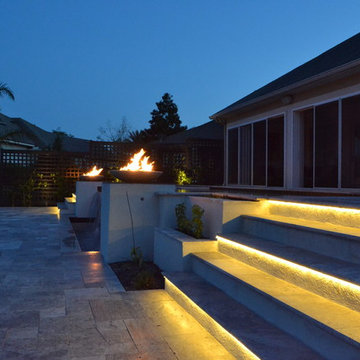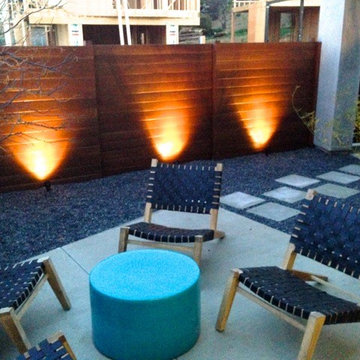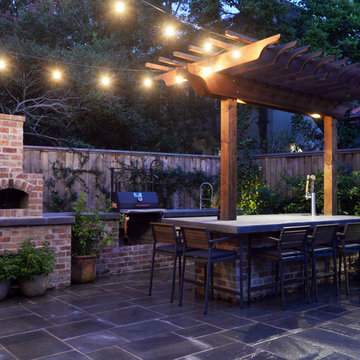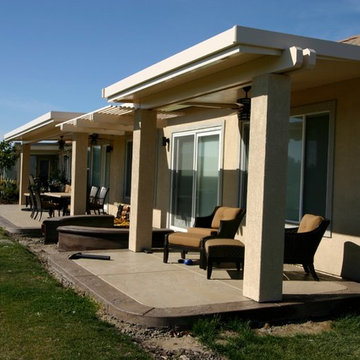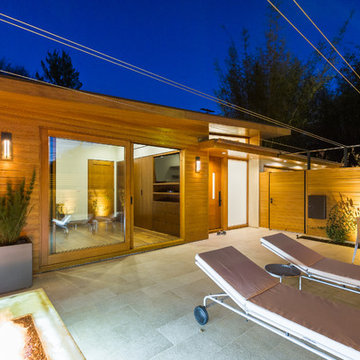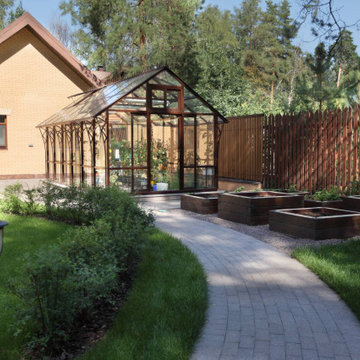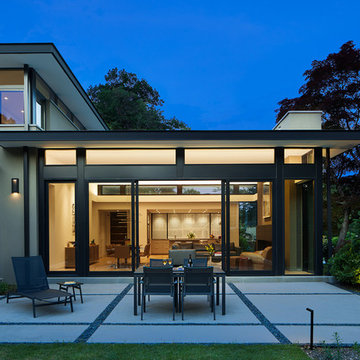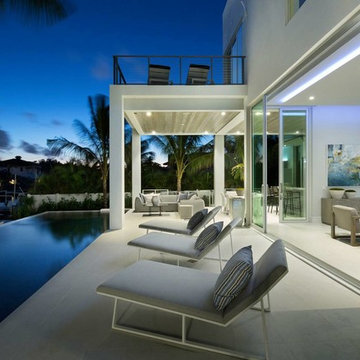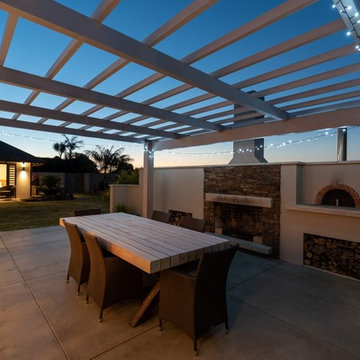5.412 Billeder af mellemstor blå gårdhave
Sorteret efter:
Budget
Sorter efter:Populær i dag
121 - 140 af 5.412 billeder
Item 1 ud af 3
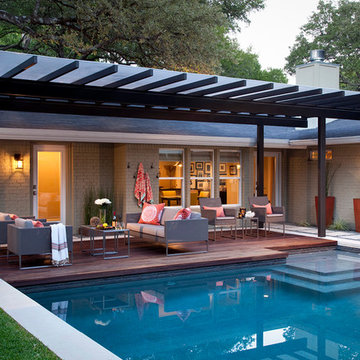
Lighting is a very important element to an outdoor living space. When we design these spaces we think about all the elements coming together to create the perfect space for our clients. Photo taken by Ryann Ford.
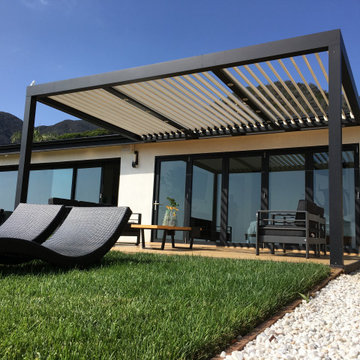
Discover this incredible adjustable patio cover in California. Our louvered roof is perfect to see this gorgeous view of the ocean.
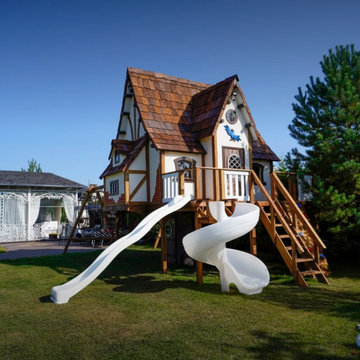
Собственное производство в чехове. индивидуальный подход,разнообразие моделей и комплектации
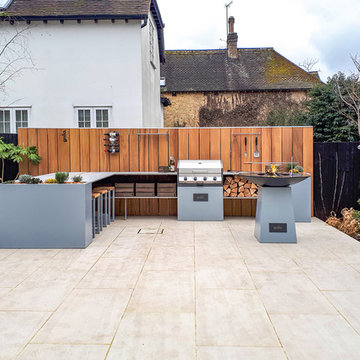
Outdoor kitchen project in Tunbridge Wells with 7-seat integrated bar-height table, integrated four-burner gas grill, Chef’s Anvil wood-burning barbeque, two planters and custom-height iroko uprights.
Garden design by Karen McClure Garden & Landscape Design, karenmcclure.co.uk
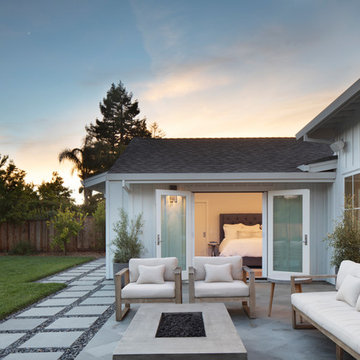
Exterior view of master bedroom addition with french doors to the exterior patio
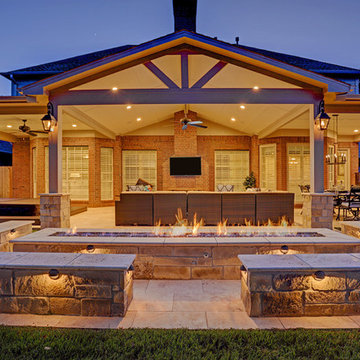
The home had a paver patio with a pergola. They wanted something simple with clean finishes as well as
a Jacuzzi. We removed the old pavers and put down 16 X 24 travertine classic ivory tiles. Tying into the
roof and incorporating the breezeway, we added a 900 SF patio cover. The center section has a vaulted
ceiling and a gable roof. We dropped the Jacuzzi into the ground 2 feet and added composite decking around it.
The fire pit adds a bit of flare to the project – it is 14’6” and has 26 feet of seating around it.
The ceiling finish is hardie that has been painted to match the home with columns and beams that are
also wrapped in hardie and painted with a complementary trim color.
We installed gas lanterns and indirect lighting on the seat wall.
TK IMAGES
5.412 Billeder af mellemstor blå gårdhave
7
