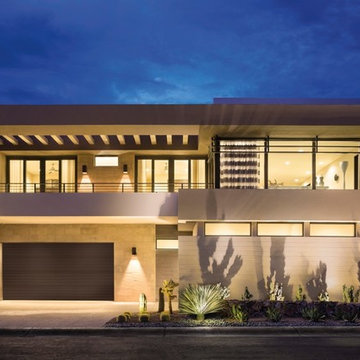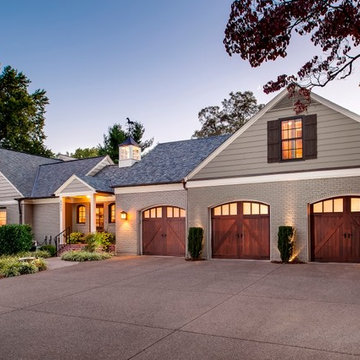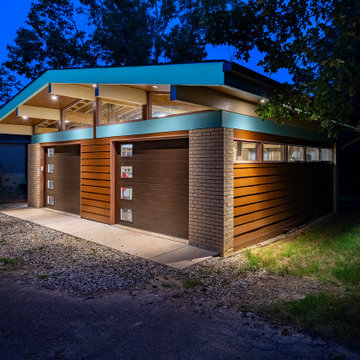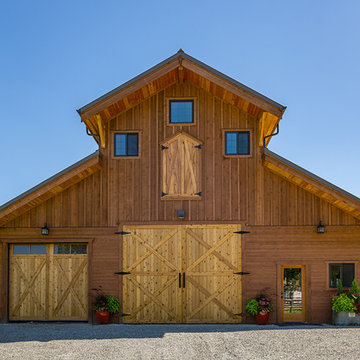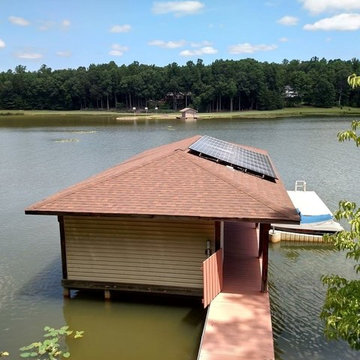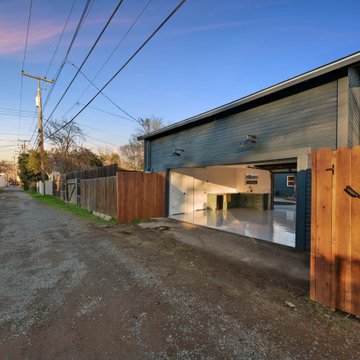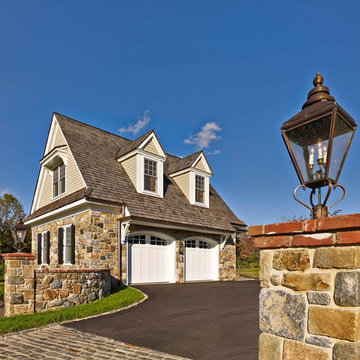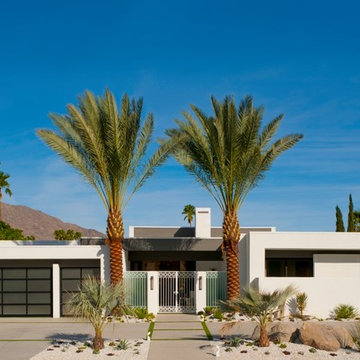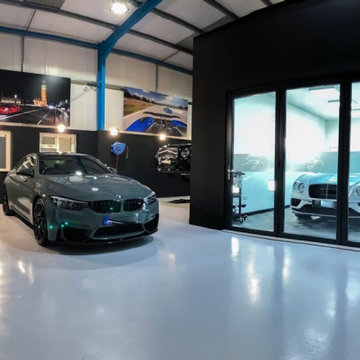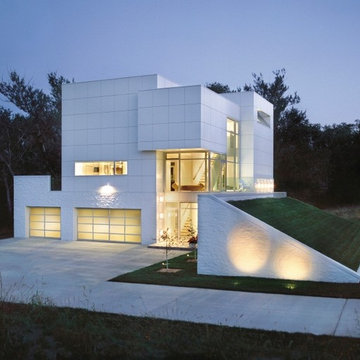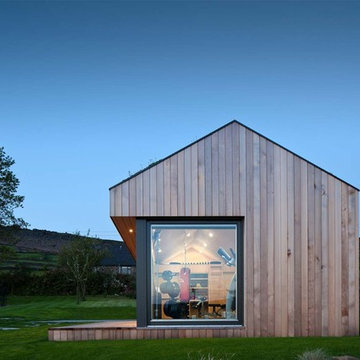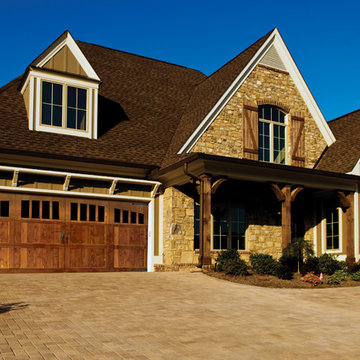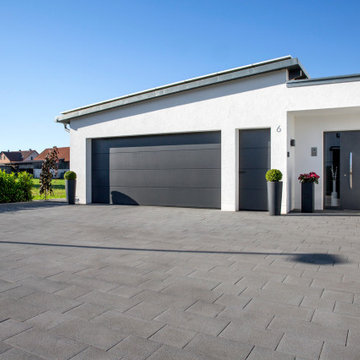1.493 Billeder af mellemstor blå garage og skur
Sorteret efter:
Budget
Sorter efter:Populær i dag
141 - 160 af 1.493 billeder
Item 1 ud af 3
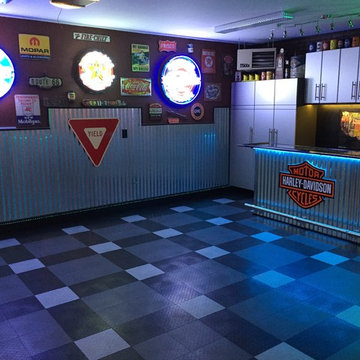
Harley man cave garage make over by Custom Storage Solutions designed with PVC flooring in a decorative pattern silver, black and gray color. We used corrugated metal on the walls with black baseboard and trim. Our powder coated garage storage cabinets with doors and drawers installed with a countertop. Back wall was done in brick panelling to give the space an industrial feel. Many gas, oil, and neon sign added as well as a custom made Harley Davidson bar with stainless steel footrail and epoxy top. The wall mural is 12 foot wide with a Route 66 neon sign installed into the picture itself.
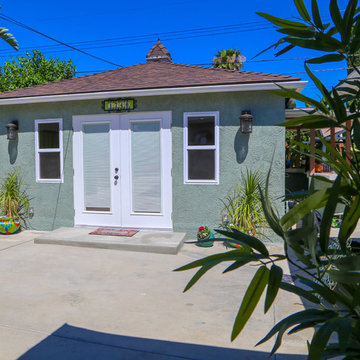
What is an ADU: Accessory Dwelling Units:
An accessory dwelling unit, usually just called an ADU, is a secondary housing unit on a single-family residential lot. The term “accessory dwelling unit” is a institutional-sounding name, but it’s the most commonly-used term across the country to describe this type of housing. While the full name is a mouthful, the shorthand “ADU” is better.
ADUs vary in their physical form quite a bit, as there are detached ADU, attached ADU, second story ADU (above garage or work shop), addition ADU, internal ADU.
IMPORTANT:
There’s simply too few permitted ADUs to make a real difference in the housing stock. But, even if they aren’t going to solve all a city’s problems, they may help homeowners solve some of their problems. The most common motivation for ADU development is rental income potential, followed by the prospect of flexible living space for multigenerational households.
We at FIDELITY GENERAL CONTRACTORS, providing a single point of contact to homeowners interested in this product, from conceptual stage including plans, city legwork, project managing of the construction stage including assistance with material purchase and other coordination, all the way to completion.
(this project showcases a detached ADU, 400 SQ.)
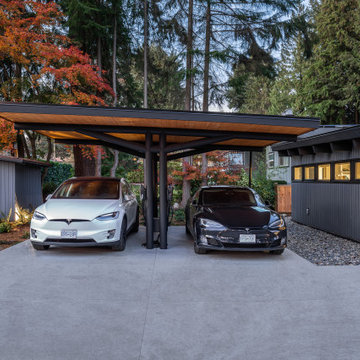
A full renovation of a post and beam home that had a heritage home designation. We had to keep the general styling of the house, while updating to the modern era. This project included a new front addition, an addition of a second floor master suite, a new carport with duel Tesla chargers, all new mechanical , electrical and plumbing systems, and all new finishes throughout. We also created an amazing custom staircase using wood milled from the trees removed from the front yard.
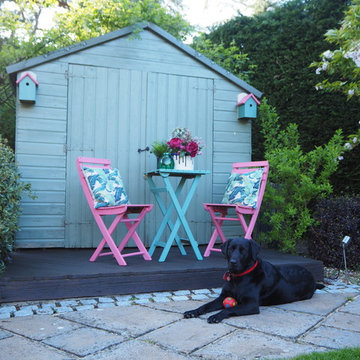
A rustic corner in the garden, with a bistro set painted in bright colours by Cuprinol Garden Shades. The scatter cushions feature a popular banana leaf pattern.
Photo: Jenny Kakoudakis
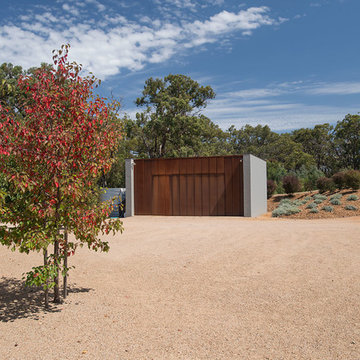
The garage sits as a stand alone building that hold some of the utilities of the house such as the water tanks. the exterior materials compliment the surrounding environment.
Photographer: Nicolle Kennedy
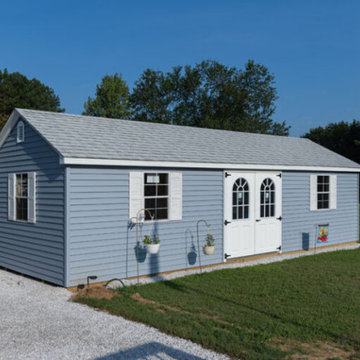
The popular Cape Cod style with its 6/12 roof pitch and clean, crisp lines combines utility and beauty. You’ll almost hate to set this eye-catching shed in the backyard instead of the front!
Clean crisp lines
Totally maintenance-free
Tons of available options
Extremely affordable
5 ” overhangs with vented soffit
6/12 roof pitch
Vinyl corners 2 1/2″ trim (vinyl only)
Available in Painted Wood or Low-Maintenance Vinyl
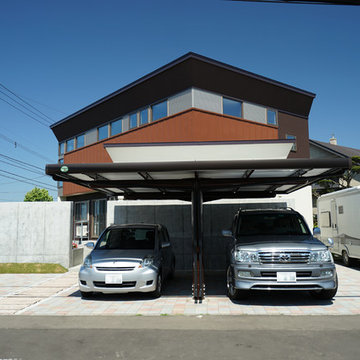
#ガレージハウス 札幌 #二世帯住宅 札幌 #ドッグラン 札幌 #ペット共生 札幌 #カーポート 札幌 #キャンピングカー 札幌 #ハイサイド #コーナー窓 #おしゃれ #かっこいい #コンクリート打ち放し 札幌
1.493 Billeder af mellemstor blå garage og skur
8
