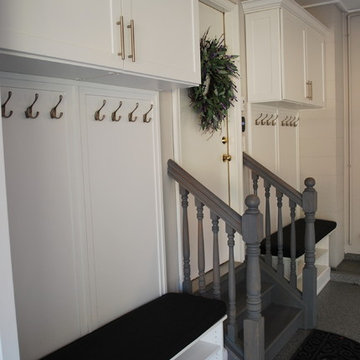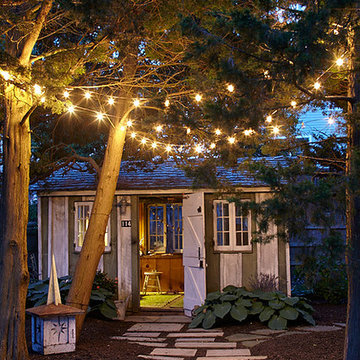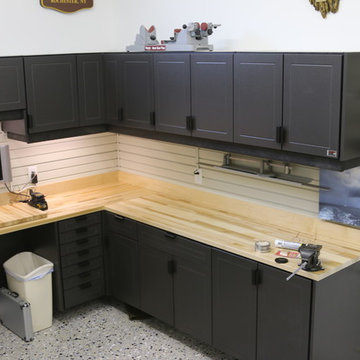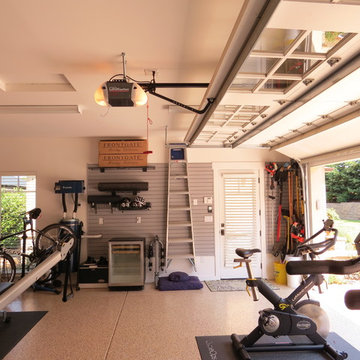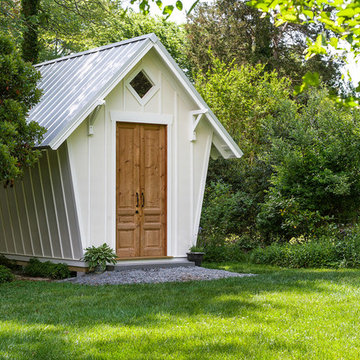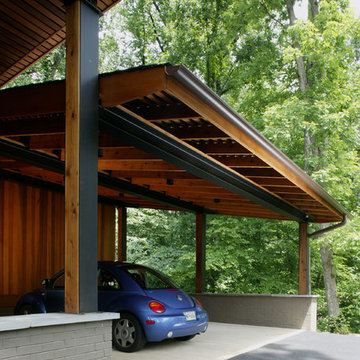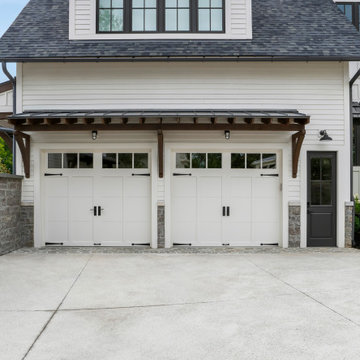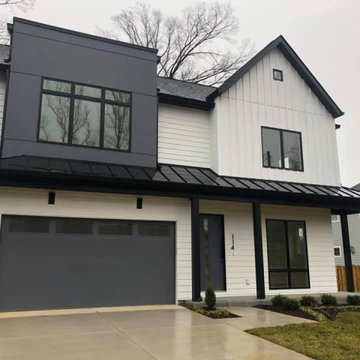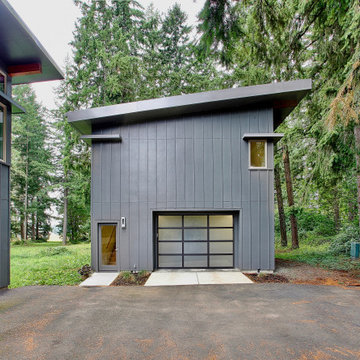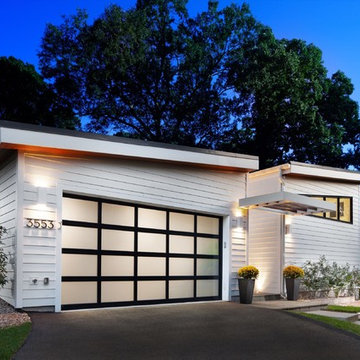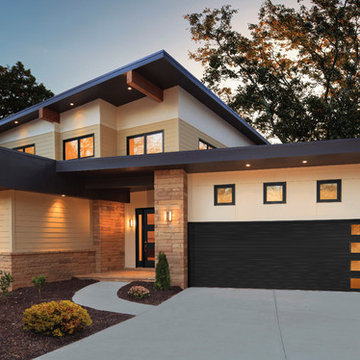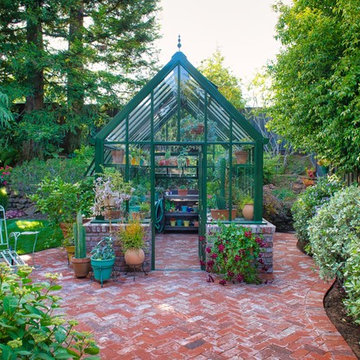15.048 Billeder af mellemstor garage og skur
Sorteret efter:
Budget
Sorter efter:Populær i dag
1 - 20 af 15.048 billeder
Item 1 ud af 2

With a grand total of 1,247 square feet of living space, the Lincoln Deck House was designed to efficiently utilize every bit of its floor plan. This home features two bedrooms, two bathrooms, a two-car detached garage and boasts an impressive great room, whose soaring ceilings and walls of glass welcome the outside in to make the space feel one with nature.
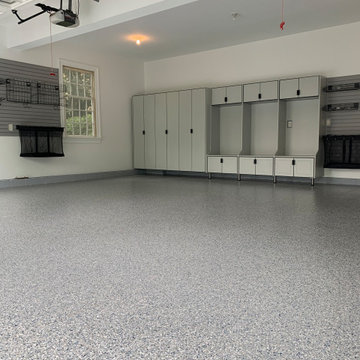
Dur-A-Flex Cobalt epoxy flooring & Custom designed Redline Garage Gear powder coated cabinetry.
HandiSolutions Handiwall system

Rosedale ‘PARK’ is a detached garage and fence structure designed for a residential property in an old Toronto community rich in trees and preserved parkland. Located on a busy corner lot, the owner’s requirements for the project were two fold:
1) They wanted to manage views from passers-by into their private pool and entertainment areas while maintaining a connection to the ‘park-like’ public realm; and
2) They wanted to include a place to park their car that wouldn’t jeopardize the natural character of the property or spoil one’s experience of the place.
The idea was to use the new garage, fence, hard and soft landscaping together with the existing house, pool and two large and ‘protected’ trees to create a setting and a particular sense of place for each of the anticipated activities including lounging by the pool, cooking, dining alfresco and entertaining large groups of friends.
Using wood as the primary building material, the solution was to create a light, airy and luminous envelope around each component of the program that would provide separation without containment. The garage volume and fence structure, framed in structural sawn lumber and a variety of engineered wood products, are wrapped in a dark stained cedar skin that is at once solid and opaque and light and transparent.
The fence, constructed of staggered horizontal wood slats was designed for privacy but also lets light and air pass through. At night, the fence becomes a large light fixture providing an ambient glow for both the private garden as well as the public sidewalk. Thin striations of light wrap around the interior and exterior of the property. The wall of the garage separating the pool area and the parked car is an assembly of wood framed windows clad in the same fence material. When illuminated, this poolside screen transforms from an edge into a nearly transparent lantern, casting a warm glow by the pool. The large overhang gives the area by the by the pool containment and sense of place. It edits out the view of adjacent properties and together with the pool in the immediate foreground frames a view back toward the home’s family room. Using the pool as a source of light and the soffit of the overhang a reflector, the bright and luminous water shimmers and reflects light off the warm cedar plane overhead. All of the peripheral storage within the garage is cantilevered off of the main structure and hovers over native grade to significantly reduce the footprint of the building and minimize the impact on existing tree roots.
The natural character of the neighborhood inspired the extensive use of wood as the projects primary building material. The availability, ease of construction and cost of wood products made it possible to carefully craft this project. In the end, aside from its quiet, modern expression, it is well-detailed, allowing it to be a pragmatic storage box, an elevated roof 'garden', a lantern at night, a threshold and place of occupation poolside for the owners.
Photo: Bryan Groulx
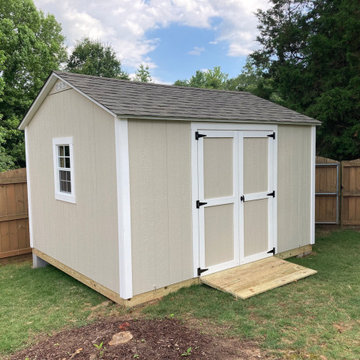
Check out this 10' x 12' shed built in Simpsonville, SC! Upgrades include a ramp, two interior motion sensor solar powered lights, a work bench, and custom paint color.
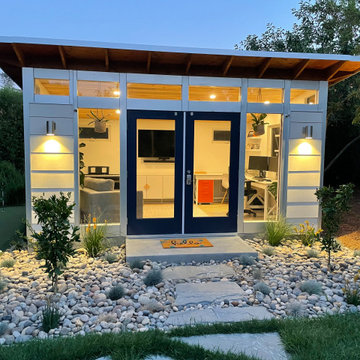
Featured Studio Shed:
• 12x16 Signature Series
• Cobblestone lap siding
• Naval doors
• Natural eaves (no paint/stain)
• Lifestyle Interior Package
• Natural Hickory flooring
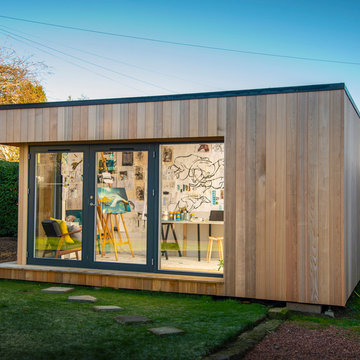
Photography: Phil Wilkinson Photography
This JML Lowlander Garden room is an artist's studio and complete with a kitchenette, a perfect spot for her four legged companion and walls adorned with the artist's own creations. The perfect inspirational and light filled space.
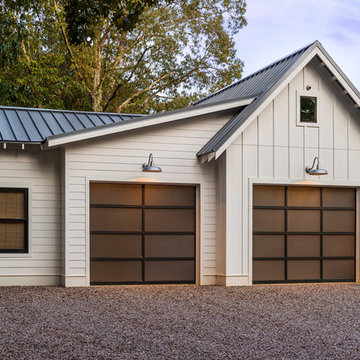
Clopay Avante Collection aluminum and glass garage doors on a modern farmhouse style home. Opaque glass keeps cars and equipment out of sight. Durable, low-maintenance frame. Photographed by Andy Frame.
This image is the exclusive property of Andy Frame / Andy Frame Photography and is protected under the United States and International Copyright laws.
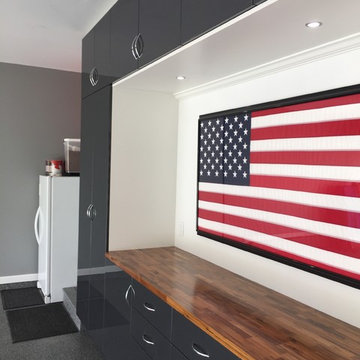
Garage overhaul that included new floating cabinets in grey with high gloss finish. LED lighting, custom cabinets with adjustable shelving, dovetail drawers, butcher block countertop, chrome hardware, epoxy floor in grey, painted walls and custom trim.
15.048 Billeder af mellemstor garage og skur
1
