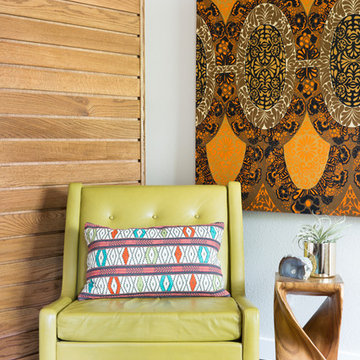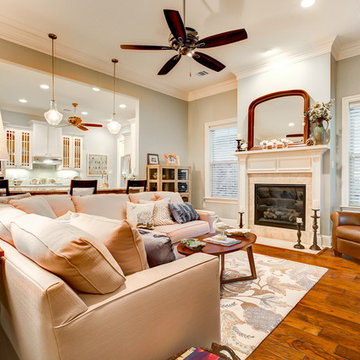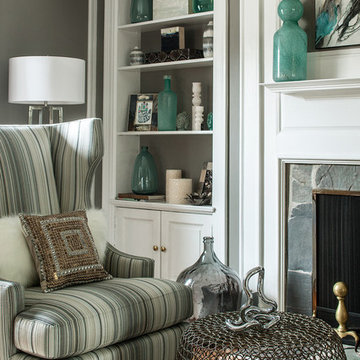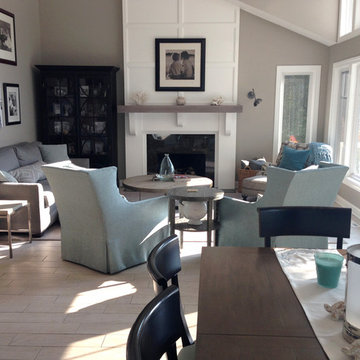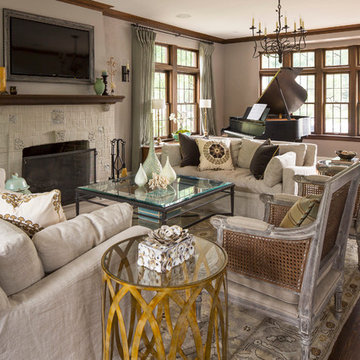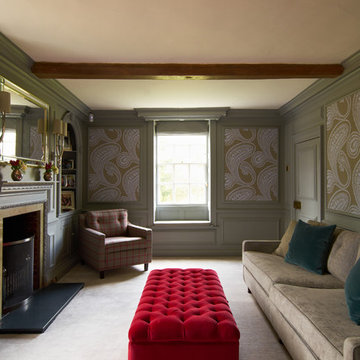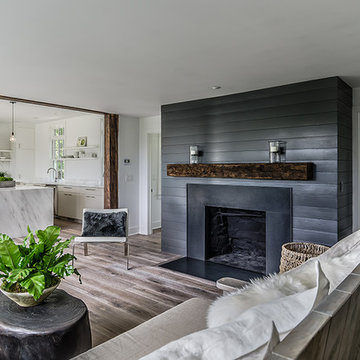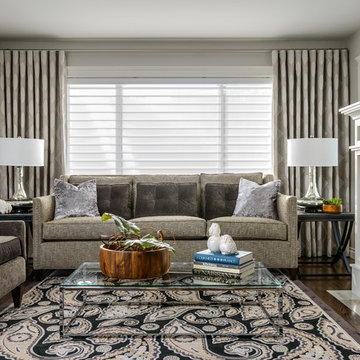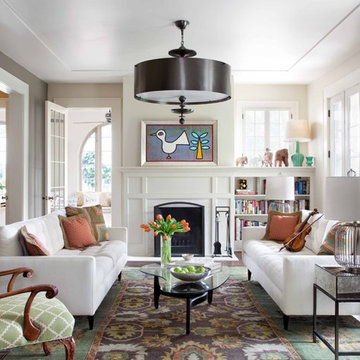36.188 Billeder af mellemstor dagligstue med grå vægge
Sorteret efter:
Budget
Sorter efter:Populær i dag
201 - 220 af 36.188 billeder
Item 1 ud af 3
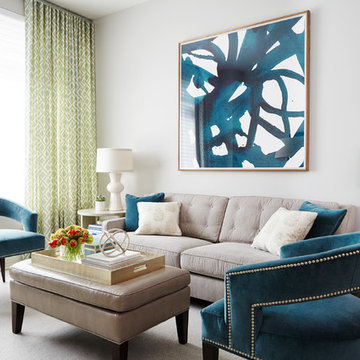
A serene and airy living room featuring a soft gray color palette accented with pops of teal in a family friendly condo on the Upper West Side. Photo by David Land
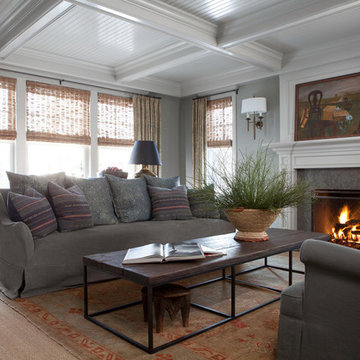
Beautiful traditional home with transitional interior design elements.
Pretty antique rugs, eclectic art collection and custom furniture create a livable, approachable yet elegant, family home for a couple with seven children. Photographer-Janet Mesic Mackie
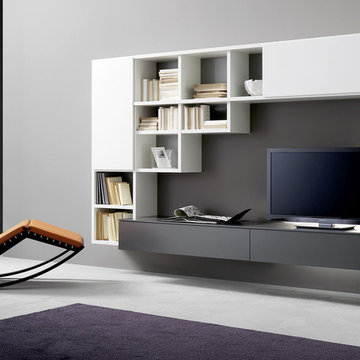
Hanging TV unit and bookcases give open and closed storage. Finished in lacquer with an LED light behind base unit. Manufactured by San Giacomo, Italy.
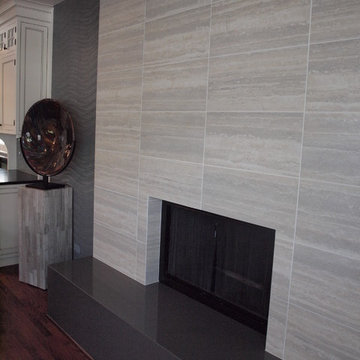
Using large tiles in a space is going to be even more popular in 2014 because it has fewer grout lines in the final layout. Normandy Designer Karen Chanan went with large, creamy gray tile for this contemporary fireplace design.
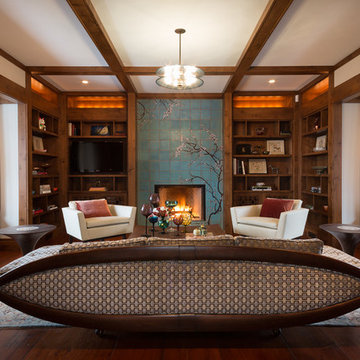
The Ladies Library features Ann Sacks handglazed tiles at the fireplace, and a mid century couch that was saved from a vintage shop and re-covered. The soft curves of the sofa are reflected in the Japanese walnut table and the custom made side chairs. The window seats offer a wonderful perch to gaze out at the lake and the garden.
Tyler Mallory Photography tylermallory.com
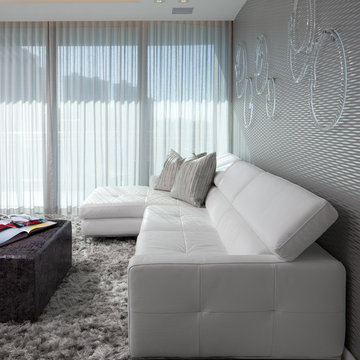
Glass rings wall art by Michael Dawkins. White leather sofa by Romo. Silver pillows and matching silver/metallic-like/wave-like wallpaper are from ROMO. Lush silver area rug with custom ottoman/coffee table also with snake-skin ROMO fabric.
Silver linen sheers feature a minor sheen.
Modern dropped ceiling features contemporary recessed lighting and hidden LED strips.
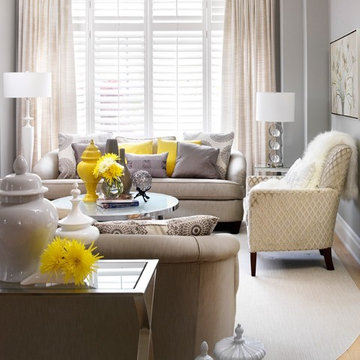
This living room was inspired by the love of neutrals and an urge from the client to incorporate pops of colour.
Yellow and Gray was our launch palette. We soon found lovely visuals, to support our mission. We kept the furniture calm and serene then punched each piece with pops of fun sunshine yellow!!
I know if you read my descriptions Yet again one of my favorite projects!!! I can't help it, I love them all!!
Thanks Jack and Angel, it was a pleasure working with you both :)
This project is 5+ years old. Most items shown are custom (eg. millwork, upholstered furniture, drapery). Most goods are no longer available. Benjamin Moore paint.
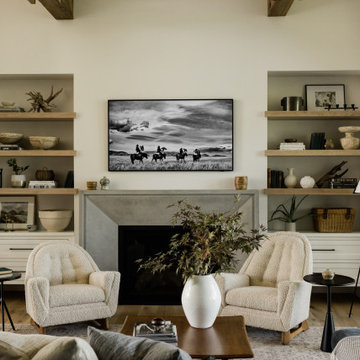
New construction home build in Norwalk, Iowa, with K&V Homes. To see the full project portfolio, please visit our website.
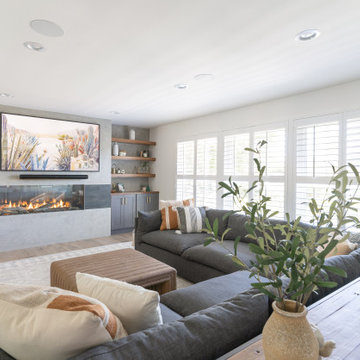
In this full service residential remodel project, we left no stone, or room, unturned. We created a beautiful open concept living/dining/kitchen by removing a structural wall and existing fireplace. This home features a breathtaking three sided fireplace that becomes the focal point when entering the home. It creates division with transparency between the living room and the cigar room that we added. Our clients wanted a home that reflected their vision and a space to hold the memories of their growing family. We transformed a contemporary space into our clients dream of a transitional, open concept home.

Free ebook, Creating the Ideal Kitchen. DOWNLOAD NOW
We went with a minimalist, clean, industrial look that feels light, bright and airy. The island is a dark charcoal with cool undertones that coordinates with the cabinetry and transom work in both the neighboring mudroom and breakfast area. White subway tile, quartz countertops, white enamel pendants and gold fixtures complete the update. The ends of the island are shiplap material that is also used on the fireplace in the next room.
In the new mudroom, we used a fun porcelain tile on the floor to get a pop of pattern, and walnut accents add some warmth. Each child has their own cubby, and there is a spot for shoes below a long bench. Open shelving with spots for baskets provides additional storage for the room.
Designed by: Susan Klimala, CKBD
Photography by: LOMA Studios
For more information on kitchen and bath design ideas go to: www.kitchenstudio-ge.com
36.188 Billeder af mellemstor dagligstue med grå vægge
11

