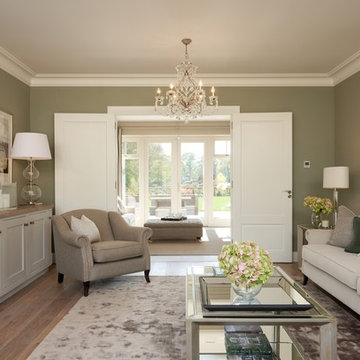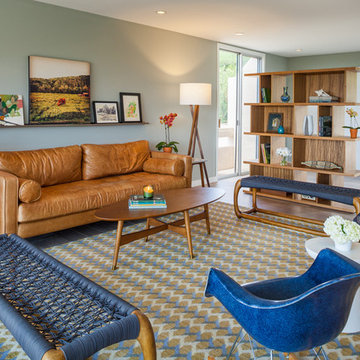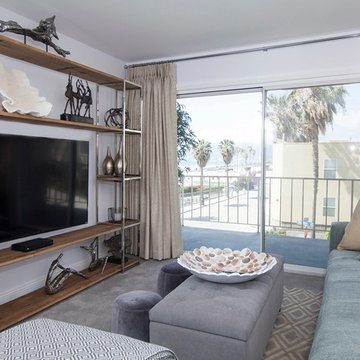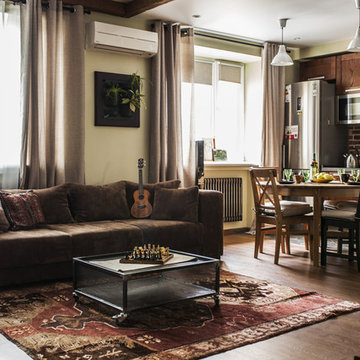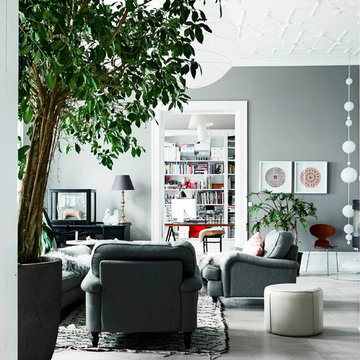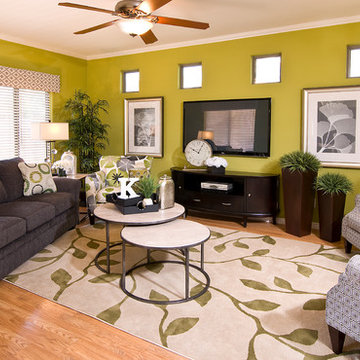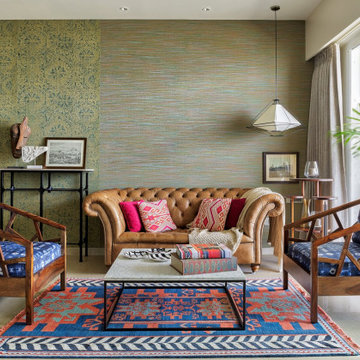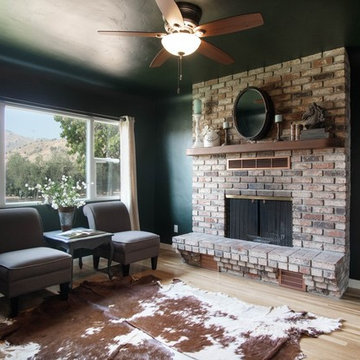5.173 Billeder af mellemstor dagligstue med grønne vægge
Sorteret efter:
Budget
Sorter efter:Populær i dag
101 - 120 af 5.173 billeder
Item 1 ud af 3
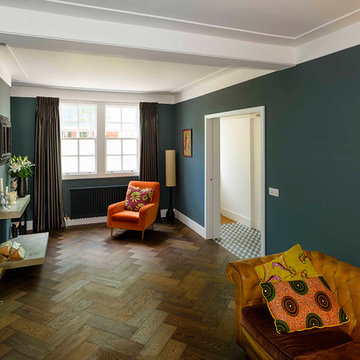
Dark stained oak herringbone floor, hand finished in a hard wax oil. The client wanted the colour of walnut on an oak board.
The oversize herringbone block works well in a contemporary living space.
All the blocks are engineered, bevel edged, tongue and grooved on all 4 sides. Compatible with under floor heating.
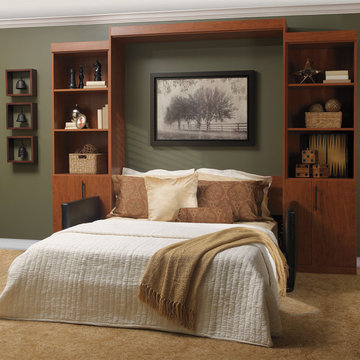
Panel Bed over sofa. Murphy beds are real beds with real bed comfort. We offer a large selction of designs, sizes and endless options for finishes and colors.
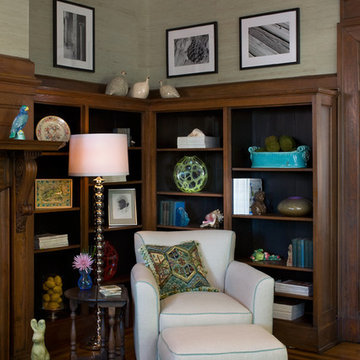
A traditional home library showing hardwood floors, a lightly patterned rug, wooden shelving units featuring decor, corner bookcase, white classic sofa chair, glass desk, classic wooden chair, and a blue glass lamp.
Home located in Richmond, New Hampshire. Designed by Randy Trainer who also serves the New Hampshire Ski Country, Lake Regions and Coast, including Lincoln, North Conway, and Bartlett.
For more about Randy Trainor, click here: https://crtinteriors.com/
To learn more about this project, click here: https://crtinteriors.com/richmond-va-symphony-showhouse/

Stunning Living Room embracing the dark colours on the walls which is Inchyra Blue by Farrow and Ball. A retreat from the open plan kitchen/diner/snug that provides an evening escape for the adults. Teal and Coral Pinks were used as accents as well as warm brass metals to keep the space inviting and cosy.

This long space needed flexibility above all else. As frequent hosts to their extended family, we made sure there was plenty of seating to go around, but also met their day-to-day needs with intimate groupings. Much like the kitchen, the family room strikes a balance between the warm brick tones of the fireplace and the handsome green wall finish. Not wanting to miss an opportunity for spunk, we introduced an intricate geometric pattern onto the accent wall giving us a perfect backdrop for the clean lines of the mid-century inspired furniture pieces.

Living: pavimento originale in quadrotti di rovere massello; arredo vintage unito ad arredi disegnati su misura (panca e mobile bar) Tavolo in vetro con gambe anni 50; sedie da regista; divano anni 50 con nuovo tessuto blu/verde in armonia con il colore blu/verde delle pareti. Poltroncine anni 50 danesi; camino originale. Lampada tavolo originale Albini.
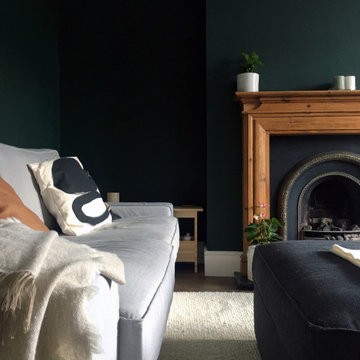
The dark green walls contrast with the light furniture. The area rug brings together the living room space in the living/dining room.
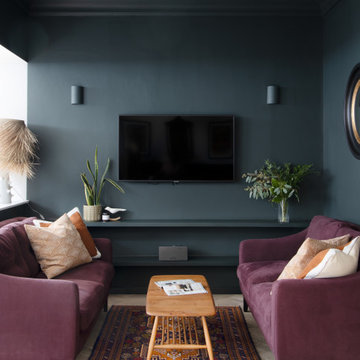
An open plan extension to a Victorian property that incorporates a large modern kitchen, built in dining area and living room.
The living area was zoned by using Studio Green by Farrow and Ball to help create a feeling of cosiness
To see more visit: https://www.greta-mae.co.uk/interior-design-projects

The living room at Highgate House. An internal Crittall door and panel frames a view into the room from the hallway. Painted in a deep, moody green-blue with stone coloured ceiling and contrasting dark green joinery, the room is a grown-up cosy space.

créer un dialogue entre intériorité et habitat.
Ici le choix des couleurs est en lien avec l'histoire du lieu: une colline couverte de vignes qui aurait servi de cadre aux Rêveries d’un promeneur solitaire de Jean-Jacques Rousseau. Je mets toujours un point d’honneur à m’inscrire dans l’histoire du lieu en travaillant avec des matériaux authentiques, quelles que soient la nature et la taille du projet, privilégiant ainsi la convivialité et l’esthétisme.
5.173 Billeder af mellemstor dagligstue med grønne vægge
6
